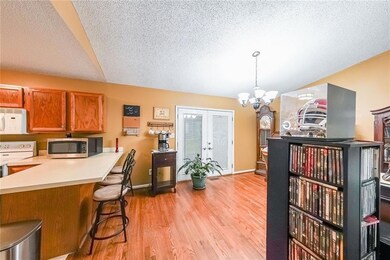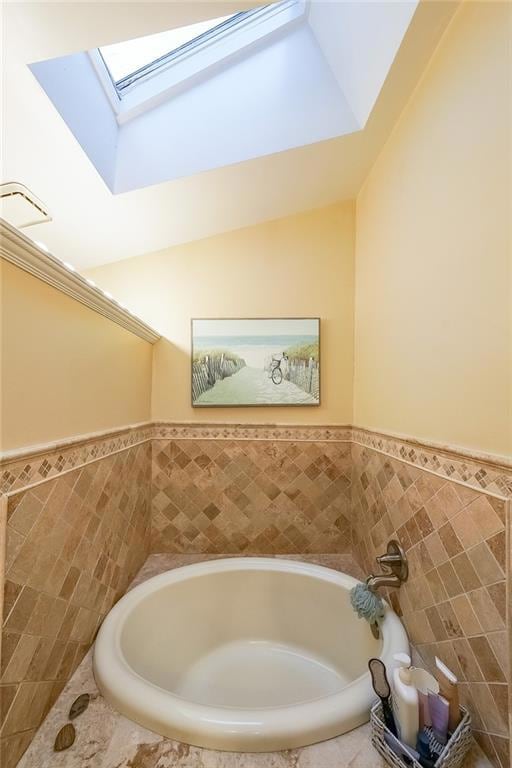
295 Pinehurst Dr Stockbridge, GA 30281
Estimated payment $1,218/month
Highlights
- Hot Property
- Wooded Lot
- Ranch Style House
- View of Trees or Woods
- Vaulted Ceiling
- Wood Flooring
About This Home
|| RANCH STYLE HOME || || NEW FURNACE AND A/C || || SPA-LIKE MASTER BATH || || ATTACHED GARAGE + DETACHED GARAGE || || EXTRA BUILDINGS FOR STORAGE || || HARDWOOD FLOORS || || SOARING CEILINGS || || CLOSE TO SHOPPING || || NEARBY PARKS & STOCKBRIDGE AMPHITHEATER WITH SUMMER CONCERTS ||** WHAT YOU'LL SEE ** Step into a space that opens up before your eyes—the SOARING CEILINGS create an airy, expansive feeling from the moment you walk in. Sunlight pours in through the SKYLIGHT and large windows, dancing off the HARDWOOD FLOORS. Outside, take in the PRIVACY of your yard—lush greenery and room to roam, with EXTRA BUILDINGS for storage and an ADDITIONAL DETACHED GARAGE tucked away for convenience. The SPA-LIKE MASTER BATH is a visual retreat, with a VAULTED CEILING and a soaking tub framed by natural light.** WHAT YOU'LL HEAR ** The stillness. This PRIVATE and SAFE property offers peace and quiet, broken only by the birds in the trees and the breeze rustling through leaves. In the evenings, you might hear distant music drifting from the Stockbridge Amphitheater—concerts in the summer air just a short drive away. Your neighbors, known for their kindness, keep things calm, never noisy.** WHAT YOU'LL FEEL ** Feel the solid warmth of a home that has been well-cared for, with COMPLETE MAINTENANCE RECORDS and a SMOKE-FREE history. Your comfort is secure year-round with a FURNACE AND A/C LESS THAN 2 YEARS OLD. Move easily through this SINGLE STORY layout—everything you need is on one level. The SPA BATH invites you to unwind, soaking in peace. Step outside and feel the space—room to stretch, breathe, and be.** WHAT YOU'LL EXPERIENCE ** Experience the ease of RANCH-STYLE LIVING paired with modern comfort. Tinker in the DETACHED GARAGE or create in your SHED—space for hobbies, storage, or business. Enjoy quick trips to CLOSE-BY SHOPPING and spontaneous walks in NEARBY PARKS with TRAILS that wind through nature. This home offers more than structure—it offers freedom, safety, peace, and the room to live fully.
Home Details
Home Type
- Single Family
Est. Annual Taxes
- $1,137
Year Built
- Built in 1988
Lot Details
- 0.45 Acre Lot
- Wooded Lot
Parking
- 3 Car Garage
- Driveway
Home Design
- Ranch Style House
- Traditional Architecture
- Block Foundation
- Composition Roof
- Wood Siding
Interior Spaces
- 1,770 Sq Ft Home
- Vaulted Ceiling
- Ceiling Fan
- Family Room with Fireplace
- Formal Dining Room
- Views of Woods
- Pull Down Stairs to Attic
Kitchen
- Breakfast Bar
- Electric Cooktop
- Microwave
Flooring
- Wood
- Concrete
- Tile
Bedrooms and Bathrooms
- 3 Main Level Bedrooms
- Walk-In Closet
- 2 Full Bathrooms
- Vaulted Bathroom Ceilings
- Separate Shower in Primary Bathroom
- Soaking Tub
- Window or Skylight in Bathroom
Laundry
- Laundry in Kitchen
- Washer
Eco-Friendly Details
- Energy-Efficient Appliances
- Energy-Efficient HVAC
- Energy-Efficient Lighting
- Energy-Efficient Thermostat
Outdoor Features
- Covered patio or porch
- Shed
- Rain Gutters
Location
- Property is near schools
- Property is near shops
Schools
- Cotton Indian Elementary School
- Stockbridge Middle School
- Stockbridge High School
Utilities
- Central Heating and Cooling System
- Baseboard Heating
- 110 Volts
- High-Efficiency Water Heater
- Cable TV Available
Listing and Financial Details
- Legal Lot and Block 16 / 1
- Assessor Parcel Number 048B02008000
Community Details
Overview
- Pinehurst Subdivision
Recreation
- Park
- Trails
Map
Home Values in the Area
Average Home Value in this Area
Tax History
| Year | Tax Paid | Tax Assessment Tax Assessment Total Assessment is a certain percentage of the fair market value that is determined by local assessors to be the total taxable value of land and additions on the property. | Land | Improvement |
|---|---|---|---|---|
| 2024 | $1,137 | $79,560 | $14,000 | $65,560 |
| 2023 | $531 | $76,240 | $10,000 | $66,240 |
| 2022 | $667 | $60,600 | $8,000 | $52,600 |
| 2021 | $416 | $46,080 | $8,000 | $38,080 |
| 2020 | $1,340 | $42,480 | $8,000 | $34,480 |
| 2019 | $1,518 | $38,520 | $8,000 | $30,520 |
| 2018 | $1,386 | $35,080 | $8,000 | $27,080 |
| 2016 | $1,117 | $28,080 | $6,000 | $22,080 |
| 2015 | $956 | $23,160 | $4,800 | $18,360 |
| 2014 | $831 | $19,760 | $4,800 | $14,960 |
Property History
| Date | Event | Price | Change | Sq Ft Price |
|---|---|---|---|---|
| 05/30/2025 05/30/25 | For Sale | $200,000 | -- | $113 / Sq Ft |
Mortgage History
| Date | Status | Loan Amount | Loan Type |
|---|---|---|---|
| Closed | $40,000 | Stand Alone Second | |
| Closed | $35,000 | Stand Alone Second | |
| Closed | $25,000 | Stand Alone Second | |
| Closed | $82,400 | Stand Alone Refi Refinance Of Original Loan |
Similar Homes in the area
Source: First Multiple Listing Service (FMLS)
MLS Number: 7588860
APN: 048B-02-008-000
- 80 Valley Dr
- 195 Pinehurst Dr
- 0 Valley Dr Unit 7528630
- 0 Valley Dr Unit LOT 12 10463611
- 145 Pinehurst Dr
- 1809 Trinidad
- 1811 Trinidad
- 1813 Trinidad
- 1815 Trinidad
- 1819 Trinidad
- 1807 Trinidad
- 216 Epping St
- 334 Sound Cir Unit 120
- 326 Sound Cir Unit 119
- 204 Epping St Unit 2
- 224 Epping St Unit 7
- 1801 Trinidad
- 1803 Trinidad
- 1805 Trinidad
- 0 No Address Available Unit 10463000






