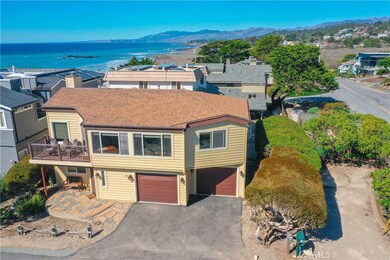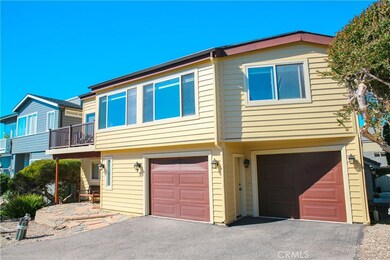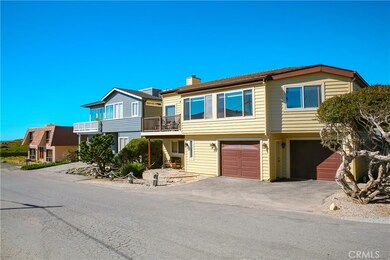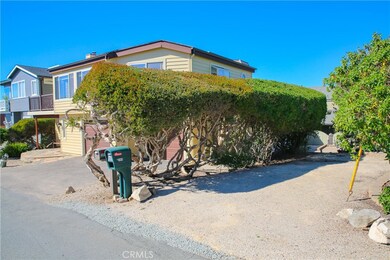
295 Plymouth St Cambria, CA 93428
Cambria NeighborhoodHighlights
- Ocean View
- RV Access or Parking
- Deck
- Coast Union High School Rated A
- Ocean Side of Highway 1
- 2-minute walk to Shamel Park
About This Home
As of April 2021Wonderfully appointed Park Hill beach home, one block from the ocean. This 3 Bedroom 2 Bath home has two bedrooms a full bath and laundry closet down stairs. Upstairs is the living room, kitchen and main bedroom. This house is a active licensed vacation home with a great following. The location is one of the most convenient in Park Hill, close to Shamel Park, the West Village of Cambria and steps from the ocean. There are two attached single car garages, use one for guests and block one out for yourself. The lot also has room for an RV or addition parking. Hurry this one won't last long, call your realtor today for a private showing.
Home Details
Home Type
- Single Family
Est. Annual Taxes
- $12,292
Year Built
- Built in 1996
Lot Details
- 2,100 Sq Ft Lot
- Property fronts a county road
- Rural Setting
- Corner Lot
- Level Lot
- Property is zoned RSF
Parking
- 2 Car Attached Garage
- Parking Available
- Two Garage Doors
- RV Access or Parking
Home Design
- Traditional Architecture
- Turnkey
- Slab Foundation
- Asphalt Roof
- Wood Siding
Interior Spaces
- 1,630 Sq Ft Home
- 1-Story Property
- Beamed Ceilings
- Wood Burning Fireplace
- Fireplace With Gas Starter
- Custom Window Coverings
- Great Room with Fireplace
- Family Room Off Kitchen
- Ocean Views
Kitchen
- Open to Family Room
- Eat-In Kitchen
- Breakfast Bar
- Gas Range
- Range Hood
- Water Line To Refrigerator
- Tile Countertops
Flooring
- Wood
- Laminate
Bedrooms and Bathrooms
- 3 Bedrooms | 2 Main Level Bedrooms
- 2 Full Bathrooms
- Tile Bathroom Countertop
- Dual Sinks
- Dual Vanity Sinks in Primary Bathroom
- <<tubWithShowerToken>>
- Separate Shower
Laundry
- Laundry Room
- Washer and Gas Dryer Hookup
Home Security
- Carbon Monoxide Detectors
- Fire and Smoke Detector
Outdoor Features
- Ocean Side of Highway 1
- Deck
- Patio
Utilities
- Forced Air Heating System
- Heating System Uses Natural Gas
- Vented Exhaust Fan
- Natural Gas Connected
- Cable TV Available
Community Details
- No Home Owners Association
- Park Hill Subdivision
Listing and Financial Details
- Legal Lot and Block 7 / 72
- Assessor Parcel Number 022163006
Ownership History
Purchase Details
Purchase Details
Purchase Details
Home Financials for this Owner
Home Financials are based on the most recent Mortgage that was taken out on this home.Purchase Details
Home Financials for this Owner
Home Financials are based on the most recent Mortgage that was taken out on this home.Purchase Details
Home Financials for this Owner
Home Financials are based on the most recent Mortgage that was taken out on this home.Purchase Details
Home Financials for this Owner
Home Financials are based on the most recent Mortgage that was taken out on this home.Purchase Details
Home Financials for this Owner
Home Financials are based on the most recent Mortgage that was taken out on this home.Purchase Details
Home Financials for this Owner
Home Financials are based on the most recent Mortgage that was taken out on this home.Similar Homes in Cambria, CA
Home Values in the Area
Average Home Value in this Area
Purchase History
| Date | Type | Sale Price | Title Company |
|---|---|---|---|
| Deed | -- | None Listed On Document | |
| Interfamily Deed Transfer | -- | None Available | |
| Interfamily Deed Transfer | -- | None Available | |
| Interfamily Deed Transfer | -- | Placer Title Company | |
| Grant Deed | $1,090,000 | Placer Title Company | |
| Grant Deed | $475,000 | First American Title Co | |
| Interfamily Deed Transfer | -- | First American Title | |
| Grant Deed | $395,000 | First American Title |
Mortgage History
| Date | Status | Loan Amount | Loan Type |
|---|---|---|---|
| Previous Owner | $701,500 | New Conventional | |
| Previous Owner | $701,500 | New Conventional | |
| Previous Owner | $216,100 | New Conventional | |
| Previous Owner | $240,000 | Unknown | |
| Previous Owner | $239,000 | Unknown | |
| Previous Owner | $225,000 | No Value Available | |
| Previous Owner | $316,000 | No Value Available | |
| Closed | $76,000 | No Value Available |
Property History
| Date | Event | Price | Change | Sq Ft Price |
|---|---|---|---|---|
| 07/10/2025 07/10/25 | For Sale | $1,999,900 | +83.5% | $1,227 / Sq Ft |
| 04/01/2021 04/01/21 | Sold | $1,090,000 | +10.7% | $669 / Sq Ft |
| 02/28/2021 02/28/21 | Pending | -- | -- | -- |
| 02/26/2021 02/26/21 | For Sale | $985,000 | -- | $604 / Sq Ft |
Tax History Compared to Growth
Tax History
| Year | Tax Paid | Tax Assessment Tax Assessment Total Assessment is a certain percentage of the fair market value that is determined by local assessors to be the total taxable value of land and additions on the property. | Land | Improvement |
|---|---|---|---|---|
| 2024 | $12,292 | $1,156,716 | $663,255 | $493,461 |
| 2023 | $12,292 | $1,134,036 | $650,250 | $483,786 |
| 2022 | $12,052 | $1,111,800 | $637,500 | $474,300 |
| 2021 | $7,191 | $648,263 | $341,193 | $307,070 |
| 2020 | $7,109 | $641,617 | $337,695 | $303,922 |
| 2019 | $6,972 | $629,037 | $331,074 | $297,963 |
| 2018 | $6,835 | $616,704 | $324,583 | $292,121 |
| 2017 | $6,698 | $604,613 | $318,219 | $286,394 |
| 2016 | $6,568 | $592,759 | $311,980 | $280,779 |
| 2015 | $6,475 | $583,856 | $307,294 | $276,562 |
| 2014 | $6,249 | $572,420 | $301,275 | $271,145 |
Agents Affiliated with this Home
-
Erik Anderson

Seller's Agent in 2025
Erik Anderson
Anderson Real Estate Group
(559) 731-3815
258 Total Sales
-
Adrian Herrera

Seller Co-Listing Agent in 2025
Adrian Herrera
A. Herrera Real Estate
(559) 684-2728
1 in this area
133 Total Sales
-
Joe Prian

Seller's Agent in 2021
Joe Prian
RE/MAX
(805) 909-0738
52 in this area
60 Total Sales
Map
Source: California Regional Multiple Listing Service (CRMLS)
MLS Number: SC21039831
APN: 022-163-006
- 5249 Nottingham Dr
- 5574 Windsor Blvd
- 554 Cambridge St
- 551 Dorset St
- 0 Worcester Dr Unit SC23226273
- 0 Worcester Dr Unit SC23034295
- 404 Huntington Rd
- 5140 Guildford Dr
- 569 Huntington Rd
- 4850 Windsor Blvd
- 645 Worcester Dr
- 646 Worcester Dr
- 0 Kent St Unit SC25114625
- 0 Kent St Unit SC25114652
- 786 Main St
- 0 Croyden Ln Unit SC25146430
- 0 Croyden Ln Unit SC25121112
- 5978 Moonstone Beach Dr
- 0 Hillcrest Dr
- 5581 Sunbury Ave






