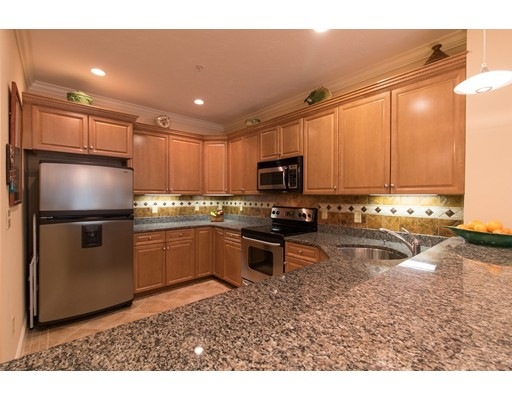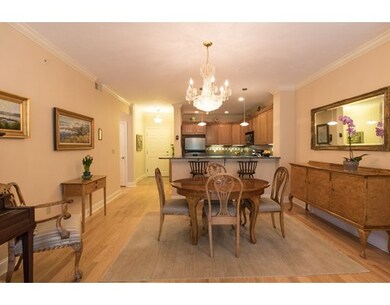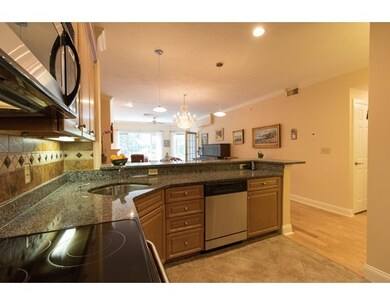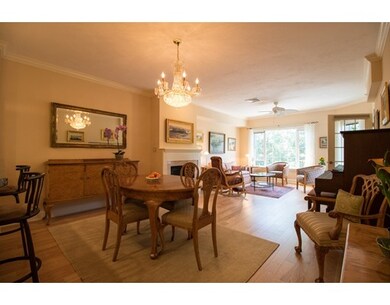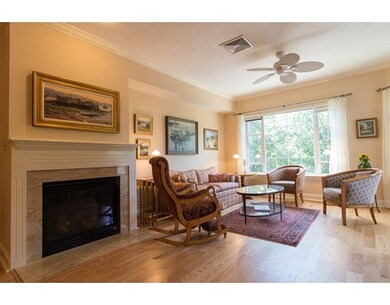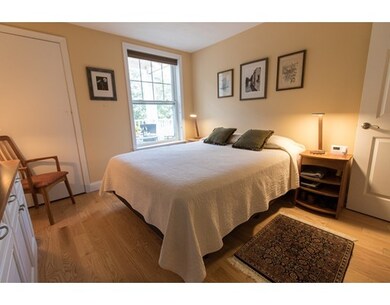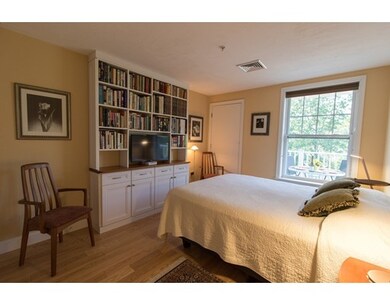
Salem Place Condominiums 295 Salem St Unit 39 Woburn, MA 01801
Walnut Hill NeighborhoodEstimated Value: $582,117 - $649,000
About This Home
As of October 2017TRULY ONE OF THE BEST UNITS IN DESIRABLE SALEM PLACE! Live the dream! Pamper yourself in this one level garden style, end unit condominium. Let someone else do the yardwork and snow shoveling. This unit has been upgraded from top to bottom. A very unique open floor plan awaits the most discerning buyer. Granite countertops, large entertaining breakfast bar, tile backsplash and beautiful cabinets. The floors have been upgraded to hardwood and this is one of the very few units that has AMAZING SUNETS to be enjoyed from your very own deck. There is also your own laundry, 2 full baths, a masterbedroom offering a fully custom shelved walk in closet. The current owners have added so many personal touches that will set this home apart. Custom built-ins, including a masterbedroom TV that rises and sets within the built in so you will never miss a sunset through all of the oversized windows. You will also have your own garage space and parking space just steps outside of the main entrance.
Property Details
Home Type
Condominium
Est. Annual Taxes
$4,735
Year Built
2005
Lot Details
0
Listing Details
- Unit Level: 3
- Unit Placement: Upper, End
- Property Type: Condominium/Co-Op
- CC Type: Condo
- Style: Garden, Mid-Rise
- Other Agent: 2.00
- Lead Paint: Unknown
- Year Built Description: Approximate
- Special Features: None
- Property Sub Type: Condos
- Year Built: 2005
Interior Features
- Has Basement: Yes
- Fireplaces: 1
- Primary Bathroom: Yes
- Number of Rooms: 5
- Flooring: Wood, Tile
- Interior Amenities: Security System, Cable Available, Intercom
- Bedroom 2: Third Floor
- Bathroom #1: Third Floor
- Bathroom #2: Third Floor
- Kitchen: Third Floor
- Laundry Room: Third Floor
- Living Room: Third Floor
- Master Bedroom: Third Floor
- Master Bedroom Description: Bathroom - Full, Closet - Linen, Closet - Walk-in, Flooring - Hardwood
- Dining Room: Third Floor
- No Bedrooms: 2
- Full Bathrooms: 2
- No Living Levels: 1
- Main Lo: M59500
- Main So: NB4583
Exterior Features
- Construction: Brick
- Exterior: Vinyl, Brick
- Exterior Unit Features: Deck
Garage/Parking
- Garage Parking: Detached, Garage Door Opener, Assigned
- Garage Spaces: 1
- Parking: Assigned, Deeded, Guest
- Parking Spaces: 1
Utilities
- Cooling Zones: 1
- Heat Zones: 1
- Utility Connections: for Electric Range
- Sewer: City/Town Sewer
- Water: City/Town Water
Condo/Co-op/Association
- Condominium Name: Salem Place
- Association Fee Includes: Water, Sewer, Master Insurance, Elevator, Landscaping, Snow Removal, Exercise Room, Clubroom, Extra Storage
- Association Security: Intercom, Security Gate
- Management: Professional - Off Site
- Pets Allowed: Yes w/ Restrictions
- No Units: 100
- Unit Building: 39
Fee Information
- Fee Interval: Monthly
Lot Info
- Zoning: Condo
Ownership History
Purchase Details
Home Financials for this Owner
Home Financials are based on the most recent Mortgage that was taken out on this home.Purchase Details
Purchase Details
Home Financials for this Owner
Home Financials are based on the most recent Mortgage that was taken out on this home.Purchase Details
Similar Homes in Woburn, MA
Home Values in the Area
Average Home Value in this Area
Purchase History
| Date | Buyer | Sale Price | Title Company |
|---|---|---|---|
| Canete Irt | $455,000 | -- | |
| Mcgeachie Ft | -- | -- | |
| Mcgeachie John S | $340,000 | -- | |
| Caplis James E | $381,355 | -- |
Mortgage History
| Date | Status | Borrower | Loan Amount |
|---|---|---|---|
| Previous Owner | Mcgeachie John S | $170,000 |
Property History
| Date | Event | Price | Change | Sq Ft Price |
|---|---|---|---|---|
| 10/02/2017 10/02/17 | Sold | $455,000 | +3.4% | $377 / Sq Ft |
| 09/09/2017 09/09/17 | Pending | -- | -- | -- |
| 09/03/2017 09/03/17 | For Sale | $439,900 | +29.4% | $365 / Sq Ft |
| 09/20/2012 09/20/12 | Sold | $340,000 | -5.5% | $282 / Sq Ft |
| 08/20/2012 08/20/12 | Pending | -- | -- | -- |
| 06/07/2012 06/07/12 | For Sale | $359,900 | -- | $298 / Sq Ft |
Tax History Compared to Growth
Tax History
| Year | Tax Paid | Tax Assessment Tax Assessment Total Assessment is a certain percentage of the fair market value that is determined by local assessors to be the total taxable value of land and additions on the property. | Land | Improvement |
|---|---|---|---|---|
| 2025 | $4,735 | $554,500 | $0 | $554,500 |
| 2024 | $4,182 | $518,800 | $0 | $518,800 |
| 2023 | $4,178 | $480,200 | $0 | $480,200 |
| 2022 | $4,406 | $471,700 | $0 | $471,700 |
| 2021 | $4,323 | $463,300 | $0 | $463,300 |
| 2020 | $4,251 | $456,100 | $0 | $456,100 |
| 2019 | $4,021 | $423,300 | $0 | $423,300 |
| 2018 | $3,870 | $391,300 | $0 | $391,300 |
| 2017 | $3,737 | $376,000 | $0 | $376,000 |
| 2016 | $3,447 | $343,000 | $0 | $343,000 |
| 2015 | $3,229 | $317,500 | $0 | $317,500 |
| 2014 | $3,209 | $307,400 | $0 | $307,400 |
Agents Affiliated with this Home
-
Valerie Previte

Seller's Agent in 2017
Valerie Previte
Classified Realty Group
(978) 269-2291
60 Total Sales
-
Georgia Balafas

Buyer's Agent in 2017
Georgia Balafas
Corcoran Property Advisors
(617) 283-1570
68 Total Sales
-
Denise Gunn

Seller's Agent in 2012
Denise Gunn
RE/MAX
(781) 838-2084
7 Total Sales
About Salem Place Condominiums
Map
Source: MLS Property Information Network (MLS PIN)
MLS Number: 72222806
APN: WOBU-000032-000006-000005-000039
- 1 Albert Dr Unit 2
- 107 Pine St Unit 107
- 509 William St
- 18 Elizabeth Rd
- 1 Carter Rd
- 27 Evans Rd
- 19 Evans Rd
- 12 Utica St
- 53 Forest St
- 4 Sherman Place Ct
- 358 William St
- 6 Stratton Dr Unit 410
- 6 Stratton Dr Unit 407
- 6 Stratton Dr Unit 208
- 7 Mason Way Unit 69
- 5 Mason Way Unit 68
- 117 Montvale Ave
- 9 Country Club Rd
- 36 Middle St
- 23 Pine Ridge Cir
- 295 Salem St Salem Place Unit U67
- 295 Salem St Unit 99
- 295 Salem St Unit 98
- 295 Salem St Unit 97
- 295 Salem St Unit 96
- 295 Salem St Unit 95
- 295 Salem St Unit 94
- 295 Salem St Unit 93
- 295 Salem St Unit 92
- 295 Salem St Unit 91
- 295 Salem St Unit 90
- 295 Salem St Unit 89
- 295 Salem St Unit 88
- 295 Salem St Unit 87
- 295 Salem St Unit 86
- 295 Salem St Unit 85
- 295 Salem St Unit 84
- 295 Salem St Unit 83
- 295 Salem St Unit 82
- 295 Salem St Unit 81
