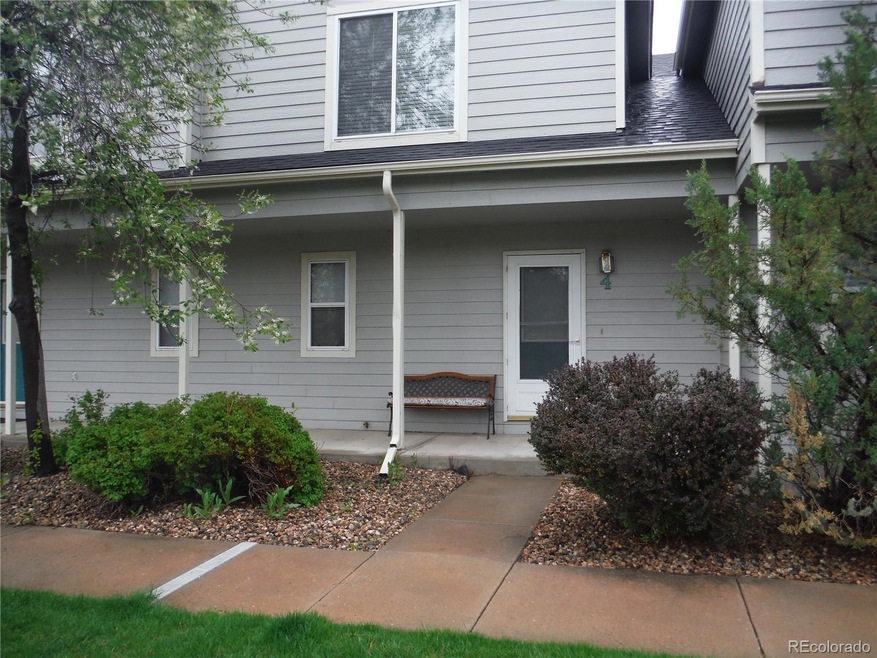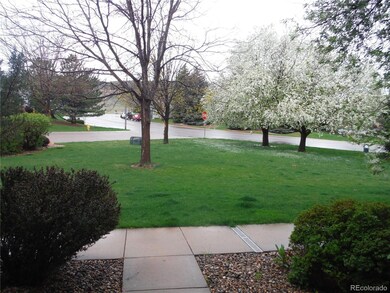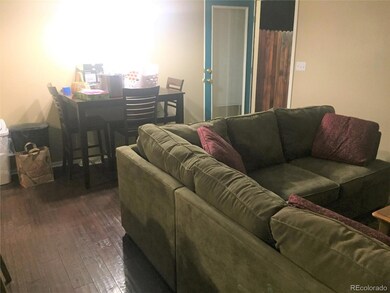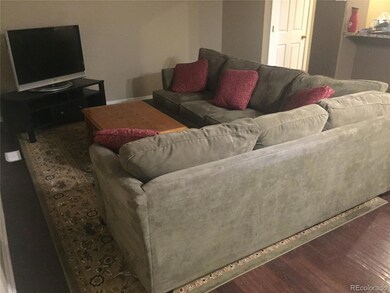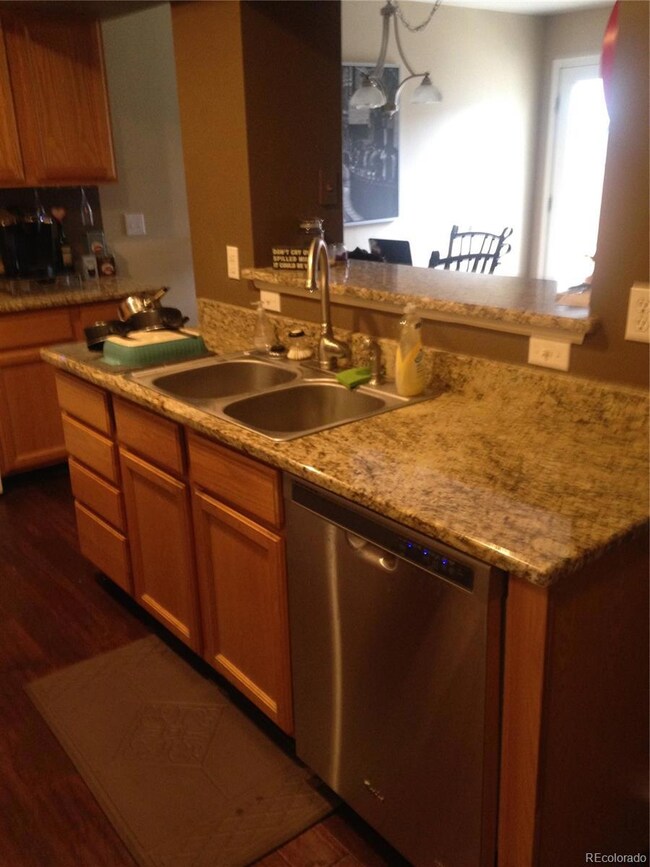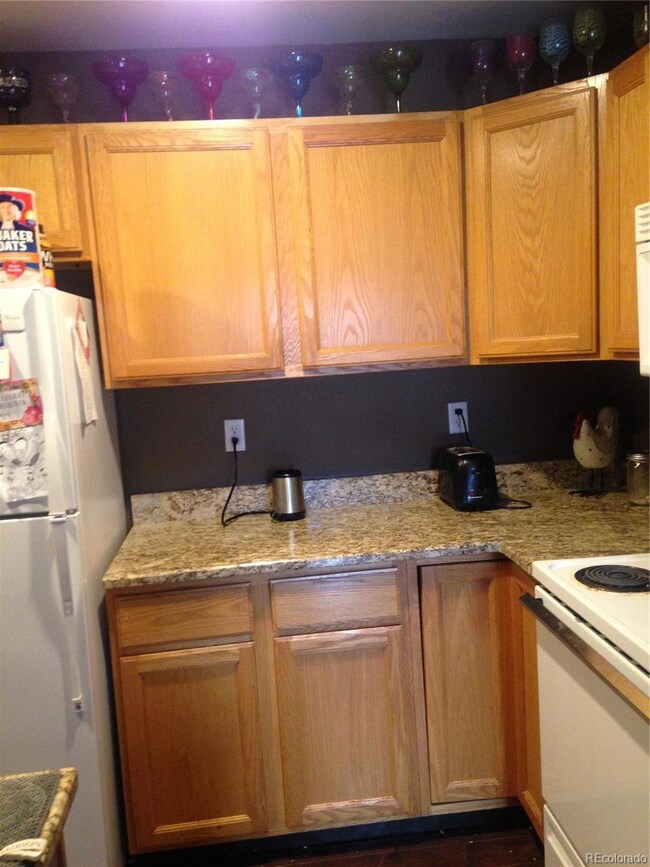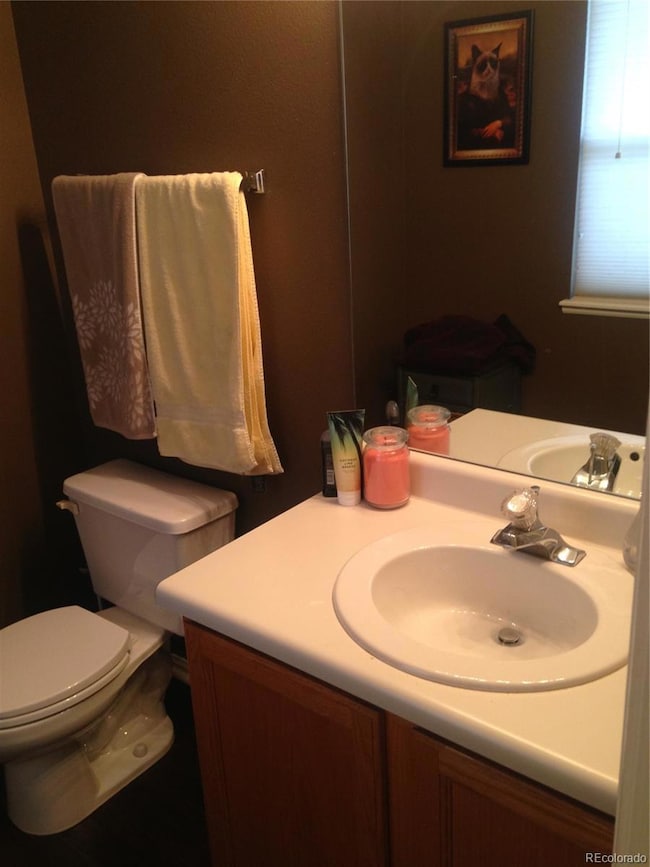
2950 Neil Dr Unit 4 Fort Collins, CO 80526
Stadium Heights NeighborhoodEstimated Value: $404,000 - $434,000
Highlights
- Wood Flooring
- Granite Countertops
- Forced Air Heating and Cooling System
- Rocky Mountain High School Rated A-
- Covered patio or porch
- Ceiling Fan
About This Home
As of April 2021Well maintained and upgraded townhome with beautiful mountain views. This charming abode is just minutes to CSU campus, shopping and grocery, not to mention an excellent rental history if you want it for an investment. The total finished square footage is over 1,600 sq. ft. Four bedrooms, 3.5 baths with full finished basement. Three bedrooms and 2 baths upstairs, a 1/2 bath on the main level and the basement has a bedroom and 3/4 bath. Sit out on the front porch and enjoy the greenbelt. Hardwood floors and newer carpeting. Newer appliances including large capacity washer and dryer.
Last Agent to Sell the Property
RE/MAX Professionals License #313411 Listed on: 03/25/2021
Last Buyer's Agent
IRES Agent Non-REcolorado
NON MLS PARTICIPANT
Townhouse Details
Home Type
- Townhome
Est. Annual Taxes
- $1,965
Year Built
- Built in 1994
Lot Details
- 1,699
HOA Fees
- $215 Monthly HOA Fees
Parking
- 2 Car Garage
Home Design
- Slab Foundation
- Frame Construction
- Composition Roof
- Wood Siding
Interior Spaces
- 2-Story Property
- Ceiling Fan
Kitchen
- Range
- Microwave
- Dishwasher
- Granite Countertops
- Disposal
Flooring
- Wood
- Carpet
- Tile
Bedrooms and Bathrooms
- 4 Bedrooms
Laundry
- Dryer
- Washer
Finished Basement
- Basement Fills Entire Space Under The House
- 1 Bedroom in Basement
Schools
- Bauder Elementary School
- Blevins Middle School
- Rocky Mountain High School
Utilities
- Forced Air Heating and Cooling System
- Heating System Uses Natural Gas
- Gas Water Heater
Additional Features
- Covered patio or porch
- Property is Fully Fenced
Listing and Financial Details
- Exclusions: Tenants personal belongings.
- Assessor Parcel Number R1001108
Community Details
Overview
- Association fees include reserves, insurance, ground maintenance, maintenance structure, snow removal, trash, water
- Faith Prop Mngt, Trail West Association, Phone Number (970) 377-1626
- Trail West Subdivision
- Greenbelt
Pet Policy
- Dogs and Cats Allowed
Ownership History
Purchase Details
Home Financials for this Owner
Home Financials are based on the most recent Mortgage that was taken out on this home.Purchase Details
Purchase Details
Home Financials for this Owner
Home Financials are based on the most recent Mortgage that was taken out on this home.Purchase Details
Home Financials for this Owner
Home Financials are based on the most recent Mortgage that was taken out on this home.Purchase Details
Home Financials for this Owner
Home Financials are based on the most recent Mortgage that was taken out on this home.Purchase Details
Home Financials for this Owner
Home Financials are based on the most recent Mortgage that was taken out on this home.Purchase Details
Home Financials for this Owner
Home Financials are based on the most recent Mortgage that was taken out on this home.Purchase Details
Purchase Details
Home Financials for this Owner
Home Financials are based on the most recent Mortgage that was taken out on this home.Purchase Details
Purchase Details
Similar Homes in Fort Collins, CO
Home Values in the Area
Average Home Value in this Area
Purchase History
| Date | Buyer | Sale Price | Title Company |
|---|---|---|---|
| Sheehan Terrie | $367,000 | Land Title Guarantee Co | |
| The Rollert Family Trust | -- | None Available | |
| Rollert Henry H | -- | None Available | |
| Rollert Henry H | $170,000 | Fahtco | |
| List Colyn A | $158,000 | -- | |
| Kruse Kathryn E | -- | Land Title | |
| Kruse Mark A | $127,500 | -- | |
| Arbury James N | -- | -- | |
| Arbury James N | $109,000 | -- | |
| Vanengen Jered | $95,300 | -- | |
| Cactus Rose Development Group Ltd | -- | -- |
Mortgage History
| Date | Status | Borrower | Loan Amount |
|---|---|---|---|
| Open | Sheehan Terrie | $342,897 | |
| Previous Owner | Rollert Henry H | $127,758 | |
| Previous Owner | Rollert Henry H | $138,040 | |
| Previous Owner | List Colyn A | $155,069 | |
| Previous Owner | List Colyn A | $155,799 | |
| Previous Owner | Kruse Mark A | $126,652 | |
| Previous Owner | Arbury James N | $108,108 |
Property History
| Date | Event | Price | Change | Sq Ft Price |
|---|---|---|---|---|
| 04/30/2021 04/30/21 | Sold | $367,000 | +4.9% | $223 / Sq Ft |
| 03/29/2021 03/29/21 | Pending | -- | -- | -- |
| 03/25/2021 03/25/21 | For Sale | $349,950 | -- | $212 / Sq Ft |
Tax History Compared to Growth
Tax History
| Year | Tax Paid | Tax Assessment Tax Assessment Total Assessment is a certain percentage of the fair market value that is determined by local assessors to be the total taxable value of land and additions on the property. | Land | Improvement |
|---|---|---|---|---|
| 2025 | $2,198 | $26,592 | $2,144 | $24,448 |
| 2024 | $2,091 | $26,592 | $2,144 | $24,448 |
| 2022 | $1,988 | $21,052 | $2,224 | $18,828 |
| 2021 | $2,009 | $21,657 | $2,288 | $19,369 |
| 2020 | $1,957 | $20,914 | $2,288 | $18,626 |
| 2019 | $1,965 | $20,914 | $2,288 | $18,626 |
| 2018 | $1,725 | $18,922 | $2,304 | $16,618 |
| 2017 | $1,719 | $18,922 | $2,304 | $16,618 |
| 2016 | $1,354 | $14,829 | $2,547 | $12,282 |
| 2015 | $1,344 | $14,830 | $2,550 | $12,280 |
| 2014 | $1,127 | $12,350 | $2,550 | $9,800 |
Agents Affiliated with this Home
-
James Wanzeck

Seller's Agent in 2021
James Wanzeck
RE/MAX
(303) 947-9340
1 in this area
138 Total Sales
-
I
Buyer's Agent in 2021
IRES Agent Non-REcolorado
NON MLS PARTICIPANT
Map
Source: REcolorado®
MLS Number: 6601537
APN: 97213-13-099
- 2950 Neil Dr Unit 14
- 2930 W Stuart St Unit 27
- 2960 W Stuart St Unit A302
- 2960 W Stuart St Unit A303
- 3005 Ross Dr Unit U17
- 2043 White Rock Ct
- 3050 W Stuart St Unit 3
- 2924 Ross Dr Unit H20
- 3024 Ross Dr Unit A5
- 3029 Ross Dr Unit Y8
- 2943 Rams Ln Unit C
- 2473 Crown View Dr Unit 6
- 2492 Crown View Dr
- 1919 Dorset Dr
- 1733 Azalea Dr Unit 2
- 3219 Sumac St Unit 1
- 2449 W Stuart St
- 1812 Belmar Dr Unit 3
- 1812 Belmar Dr
- 2819 Seccomb St
- 2950 Neil Dr Unit 5
- 2950 Neil Dr Unit 4
- 2950 Neil Dr Unit 3
- 2950 Neil Dr Unit 2
- 2950 Neil Dr Unit 1
- 2950 Neil Dr Unit 6
- 2950 Neil Dr Unit 7
- 2950 Neil Dr Unit 8
- 2950 Neil Dr Unit 9
- 2950 Neil Dr Unit 10
- 2950 Neil Dr Unit 11
- 2950 Neil Dr Unit 12
- 2950 Neil Dr Unit 13
- 2950 Neil Dr
- 2950 Neil Dr Unit 17
- 2950 Neil Dr Unit 16
- 2950 Neil Dr Unit 15
- 2941 Neil Dr Unit 1
- 2941 Neil Dr Unit 2
- 2941 Neil Dr Unit 3
