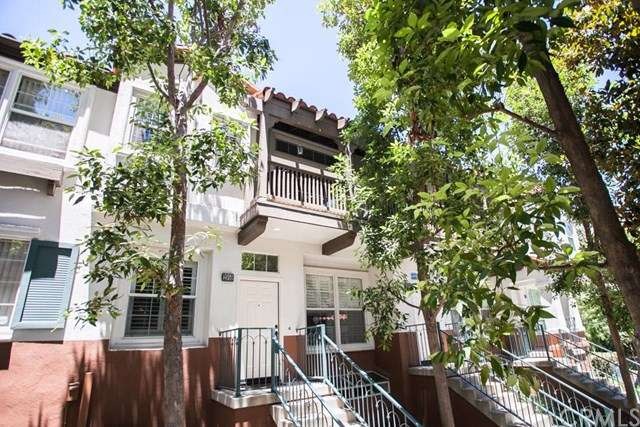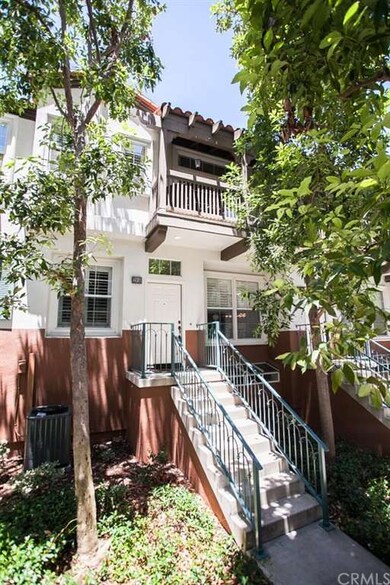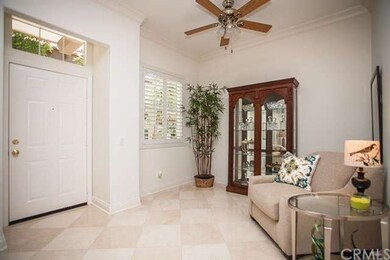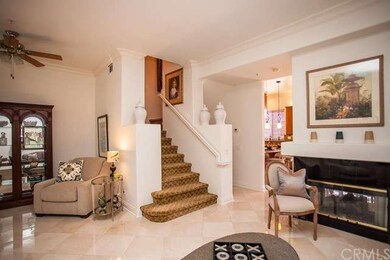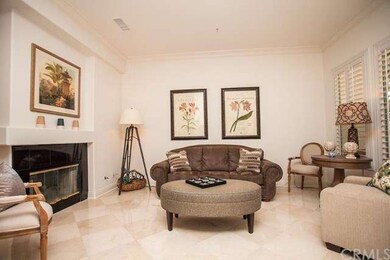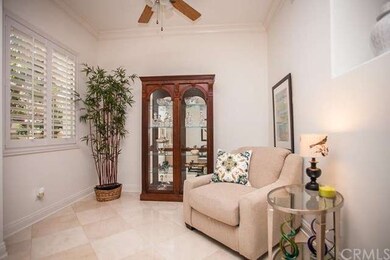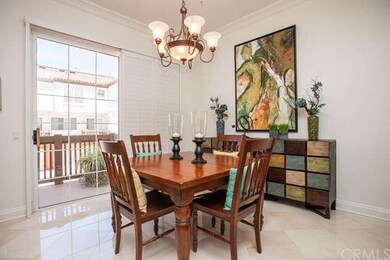
2950 Player Ln Unit 4 Tustin, CA 92782
Tustin Ranch NeighborhoodHighlights
- Private Pool
- No Units Above
- View of Trees or Woods
- Tustin Ranch Elementary School Rated A-
- Primary Bedroom Suite
- Open Floorplan
About This Home
As of August 2023*MODEL PERFECT MEDITERRANEAN STYLE TOWNHOME! *UPGRADES INCLUDE MARBLE FLOORS, DESIGNER CARPET, TILE FLOORS IN ALL BATHROOMS, BEAMED CEILINGS, DUAL SIDED MARBLE FIREPLACE, BASEBOARDS, CROWN MOLDINGS, CUSTOM LIGHT FIXTURES, PLANTATION SHUTTERS, NEWLY FRESHLY PAINTED INTERIOR, CEILING FANS IN ALL BEDROOMS, MIRRORED WARDROBES, NEWER A/C AND NEWER WATER
HEATER *CHEFS GOURMET KITCHEN WITH GRANITE COUNTERS, STAINLESS STEEL APPLIANCES TO INLCUDE REFRIGERATOR, STAINLESS STEEL FAUCETS AND NEWER GARBAGE DISPOSAL *SPACIOUS LIVING, DINING AND FAMILY ROOMS, *LARGE BONUS ROOM *LUXURIOUS MASTER SUITE WITH HIS AND HER MIRRORED WARDROBES, BLACONY AND LAVISH MASTER BATH *SPACIOUS SECONDARY BEDROOMS *RESORT STYLE AMENITIES
LARGE POOL, SPA AND BBQ *WALK TO SPORTS PARK WITH 6 LIGHTED TENNIS COURTS, JOGGING TRAIL AND SNACK BAR *WALK TO MARKETPLACE SHOPPING AND FINE DINING *COVENIENT TO TUSTIN METROLINK STATION, ALL FREEWYS AND TOLLROADS *AWARD WINNING SCHOOLS TUSTIN RANCH ELEMENTARY, PIONEER MIDDLE AND BECKMAN HIGH SCHOOL.
Last Agent to Sell the Property
Jeff Jones
Pacific Home Brokers License #01239060 Listed on: 07/12/2015
Townhouse Details
Home Type
- Townhome
Est. Annual Taxes
- $10,071
Year Built
- Built in 1998
Lot Details
- No Units Above
- No Units Located Below
- Two or More Common Walls
HOA Fees
- $287 Monthly HOA Fees
Parking
- 2 Car Attached Garage
- Parking Available
- Garage Door Opener
Home Design
- Mediterranean Architecture
- Turnkey
- Slab Foundation
- Tile Roof
- Stucco
Interior Spaces
- 1,700 Sq Ft Home
- 3-Story Property
- Open Floorplan
- Beamed Ceilings
- Ceiling Fan
- Recessed Lighting
- Sliding Doors
- Family Room with Fireplace
- Living Room with Fireplace
- Dining Room
- Views of Woods
- Laundry Room
Kitchen
- Breakfast Area or Nook
- Built-In Range
- Microwave
- Dishwasher
- Granite Countertops
- Disposal
Flooring
- Carpet
- Stone
- Tile
Bedrooms and Bathrooms
- 3 Bedrooms
- All Upper Level Bedrooms
- Primary Bedroom Suite
- Walk-In Closet
- Mirrored Closets Doors
Home Security
Pool
- Private Pool
- Spa
Location
- Property is near a park
- Suburban Location
Additional Features
- Balcony
- Forced Air Heating and Cooling System
Listing and Financial Details
- Tax Lot 9
- Tax Tract Number 13835
- Assessor Parcel Number 93408677
Community Details
Overview
- Master Insurance
- 178 Units
- Venturanza Del Verde Association
Amenities
- Community Barbecue Grill
Recreation
- Community Pool
- Community Spa
Security
- Carbon Monoxide Detectors
- Fire and Smoke Detector
Ownership History
Purchase Details
Home Financials for this Owner
Home Financials are based on the most recent Mortgage that was taken out on this home.Purchase Details
Home Financials for this Owner
Home Financials are based on the most recent Mortgage that was taken out on this home.Purchase Details
Home Financials for this Owner
Home Financials are based on the most recent Mortgage that was taken out on this home.Purchase Details
Home Financials for this Owner
Home Financials are based on the most recent Mortgage that was taken out on this home.Purchase Details
Purchase Details
Purchase Details
Home Financials for this Owner
Home Financials are based on the most recent Mortgage that was taken out on this home.Similar Homes in the area
Home Values in the Area
Average Home Value in this Area
Purchase History
| Date | Type | Sale Price | Title Company |
|---|---|---|---|
| Grant Deed | $956,000 | Orange Coast Title Company | |
| Grant Deed | $640,000 | Chicago Title Company | |
| Grant Deed | $640,000 | None Available | |
| Quit Claim Deed | -- | Fidelity National Title | |
| Grant Deed | $579,000 | Fidelity National Title | |
| Interfamily Deed Transfer | -- | None Available | |
| Grant Deed | $285,000 | Fidelity National Title Ins |
Mortgage History
| Date | Status | Loan Amount | Loan Type |
|---|---|---|---|
| Previous Owner | $223,100 | New Conventional | |
| Previous Owner | $618,640 | VA | |
| Previous Owner | $521,100 | New Conventional | |
| Previous Owner | $25,299 | Unknown | |
| Previous Owner | $274,000 | Unknown | |
| Previous Owner | $228,000 | No Value Available | |
| Previous Owner | $212,000 | Unknown | |
| Closed | $42,700 | No Value Available |
Property History
| Date | Event | Price | Change | Sq Ft Price |
|---|---|---|---|---|
| 08/18/2023 08/18/23 | Sold | $956,000 | +3.4% | $555 / Sq Ft |
| 08/02/2023 08/02/23 | For Sale | $925,000 | -3.2% | $537 / Sq Ft |
| 08/01/2023 08/01/23 | Pending | -- | -- | -- |
| 07/31/2023 07/31/23 | Off Market | $956,000 | -- | -- |
| 07/26/2023 07/26/23 | For Sale | $925,000 | +44.5% | $537 / Sq Ft |
| 06/20/2017 06/20/17 | Sold | $640,000 | +2.4% | $371 / Sq Ft |
| 05/20/2017 05/20/17 | For Sale | $625,000 | -2.3% | $363 / Sq Ft |
| 05/18/2017 05/18/17 | Pending | -- | -- | -- |
| 05/15/2017 05/15/17 | Off Market | $640,000 | -- | -- |
| 04/22/2017 04/22/17 | For Sale | $625,000 | +7.9% | $363 / Sq Ft |
| 08/26/2015 08/26/15 | Sold | $579,000 | -1.7% | $341 / Sq Ft |
| 07/27/2015 07/27/15 | Pending | -- | -- | -- |
| 07/12/2015 07/12/15 | For Sale | $589,000 | -- | $346 / Sq Ft |
Tax History Compared to Growth
Tax History
| Year | Tax Paid | Tax Assessment Tax Assessment Total Assessment is a certain percentage of the fair market value that is determined by local assessors to be the total taxable value of land and additions on the property. | Land | Improvement |
|---|---|---|---|---|
| 2024 | $10,071 | $956,000 | $715,495 | $240,505 |
| 2023 | $7,509 | $713,931 | $499,759 | $214,172 |
| 2022 | $7,827 | $699,933 | $489,960 | $209,973 |
| 2021 | $7,653 | $686,209 | $480,353 | $205,856 |
| 2020 | $7,561 | $679,173 | $475,427 | $203,746 |
| 2019 | $7,413 | $665,856 | $466,105 | $199,751 |
| 2018 | $7,261 | $652,800 | $456,965 | $195,835 |
| 2017 | $6,485 | $590,580 | $385,820 | $204,760 |
| 2016 | $6,361 | $579,000 | $378,254 | $200,746 |
| 2015 | $4,050 | $357,320 | $148,148 | $209,172 |
| 2014 | $3,996 | $350,321 | $145,246 | $205,075 |
Agents Affiliated with this Home
-
D
Seller's Agent in 2023
DarieJane Oliveros
Real Broker
(949) 427-0427
1 in this area
12 Total Sales
-

Buyer's Agent in 2023
Jonathan Park
Paradise Realty
(714) 794-2489
2 in this area
41 Total Sales
-

Seller's Agent in 2017
Alice Schroeder
Berkshire Hathaway HomeService
(949) 510-1125
1 in this area
91 Total Sales
-

Buyer's Agent in 2017
Frank Ortiz
Mission Capital RE Services
(949) 916-9659
40 Total Sales
-
J
Seller's Agent in 2015
Jeff Jones
Pacific Home Brokers
-

Buyer's Agent in 2015
Donna Legan
Coldwell Banker Realty
(949) 533-0445
14 Total Sales
Map
Source: California Regional Multiple Listing Service (CRMLS)
MLS Number: OC15151881
APN: 934-086-77
- 12709 Trent Jones Ln
- 12695 Nicklaus Ln Unit 2
- 9 Calais
- 47 Robinson Dr Unit 69
- 45 Avondale Unit 26
- 57 Waterman
- 11 Asbury
- 57 Avondale
- 44 Statehouse Place
- 2960 Champion Way Unit 609
- 2960 Champion Way Unit 1006
- 11 Emory Unit 85
- 33 Halifax Place
- 2800 Keller Dr Unit 110
- 12931 Mackenzie Dr Unit 136
- 1706 Terra Bella
- 2517 Tequestra
- 145 Gallery Way Unit 110
- 3 Mineral King
- 34 Spring Valley
