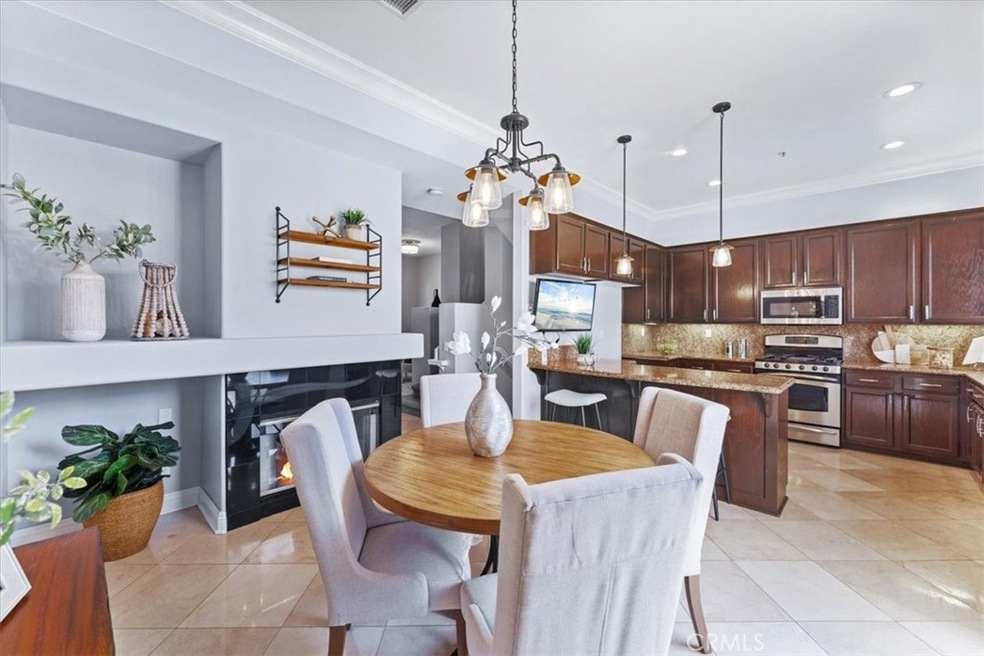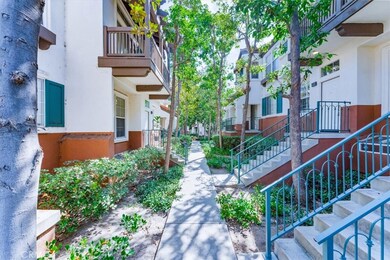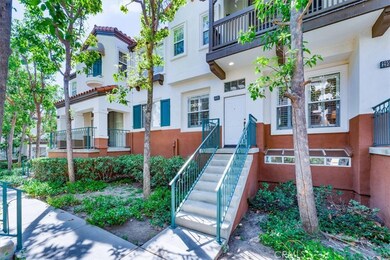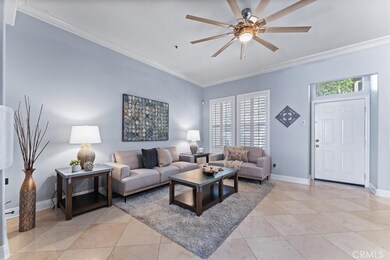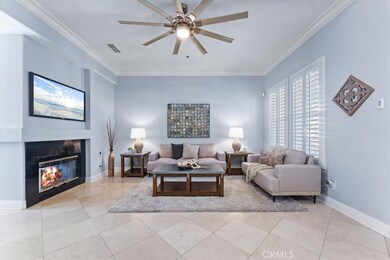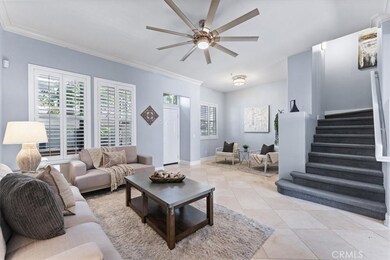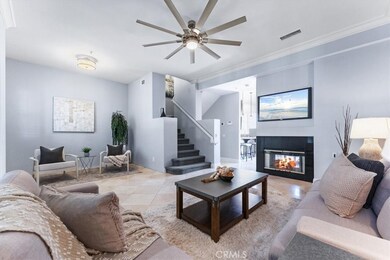
2950 Player Ln Unit 4 Tustin, CA 92782
Tustin Ranch NeighborhoodHighlights
- Golf Course Community
- Spa
- View of Trees or Woods
- Tustin Ranch Elementary School Rated A-
- Primary Bedroom Suite
- Open Floorplan
About This Home
As of August 2023Located in the highly sought after community of Tustin Ranch and one of the largest floor plans of Venturanza Del Verde Tract, this property boasts 3 beds, 2.5 baths, a large bonus room and over 1700sq ft of living space. As you enter the home, you are invited to an open and spacious floor plan with a custom over sized ceiling fan. The bright and airy kitchen and dining area is accompanied by a balcony where you can indulge in your morning coffee. Upstairs you will be welcomed to new flooring throughout and newly renovated primary bathroom suite where you can relish soaking in the large tub. You will love waking up to the lush views of trees off your private balcony. Downstairs you will find a large bonus room which you can transform into an entertainment room, home office, or gym. Enjoy resort style amenities: large pool, spa, shower, and bbq area. This home is conveniently located near award winning schools, Tustin Sports Park, golf course, Tustin Market Place, and minutes away from freeway/toll roads. Do NOT miss the opportunity to make this beautiful and well LOVED home YOURS!!
Last Agent to Sell the Property
Real Broker License #01989116 Listed on: 07/26/2023

Property Details
Home Type
- Condominium
Est. Annual Taxes
- $10,071
Year Built
- Built in 1998 | Remodeled
Lot Details
- Two or More Common Walls
HOA Fees
- $455 Monthly HOA Fees
Parking
- 2 Car Direct Access Garage
- Parking Available
- Garage Door Opener
Property Views
- Woods
- Neighborhood
Home Design
- Contemporary Architecture
- Turnkey
- Additions or Alterations
Interior Spaces
- 1,724 Sq Ft Home
- 2-Story Property
- Open Floorplan
- Dual Staircase
- Crown Molding
- Beamed Ceilings
- High Ceiling
- Ceiling Fan
- Recessed Lighting
- Plantation Shutters
- Family Room with Fireplace
- Dining Room
- Bonus Room
- Storage
Kitchen
- Breakfast Area or Nook
- Granite Countertops
- Fireplace in Kitchen
Flooring
- Laminate
- Vinyl
Bedrooms and Bathrooms
- 3 Bedrooms
- All Upper Level Bedrooms
- Primary Bedroom Suite
- Remodeled Bathroom
- Dual Vanity Sinks in Primary Bathroom
- Private Water Closet
- Soaking Tub
- Separate Shower
Laundry
- Laundry Room
- Laundry in Garage
Home Security
Outdoor Features
- Spa
- Balcony
- Patio
Schools
- Tustin Ranch Elementary School
- Pioneer Middle School
- Beckman High School
Utilities
- Central Heating and Cooling System
- 220 Volts in Garage
Listing and Financial Details
- Tax Lot 9
- Tax Tract Number 13835
- Assessor Parcel Number 93408677
- $679 per year additional tax assessments
Community Details
Overview
- 178 Units
- Tustin Del Verde Association, Phone Number (800) 232-7517
- Seabreeze Management Company HOA
- Venturanza Del Verde Subdivision
Recreation
- Golf Course Community
- Community Pool
- Community Spa
- Park
Additional Features
- Outdoor Cooking Area
- Carbon Monoxide Detectors
Ownership History
Purchase Details
Home Financials for this Owner
Home Financials are based on the most recent Mortgage that was taken out on this home.Purchase Details
Home Financials for this Owner
Home Financials are based on the most recent Mortgage that was taken out on this home.Purchase Details
Home Financials for this Owner
Home Financials are based on the most recent Mortgage that was taken out on this home.Purchase Details
Home Financials for this Owner
Home Financials are based on the most recent Mortgage that was taken out on this home.Purchase Details
Purchase Details
Purchase Details
Home Financials for this Owner
Home Financials are based on the most recent Mortgage that was taken out on this home.Similar Homes in Tustin, CA
Home Values in the Area
Average Home Value in this Area
Purchase History
| Date | Type | Sale Price | Title Company |
|---|---|---|---|
| Grant Deed | $956,000 | Orange Coast Title Company | |
| Grant Deed | $640,000 | Chicago Title Company | |
| Grant Deed | $640,000 | None Available | |
| Quit Claim Deed | -- | Fidelity National Title | |
| Grant Deed | $579,000 | Fidelity National Title | |
| Interfamily Deed Transfer | -- | None Available | |
| Grant Deed | $285,000 | Fidelity National Title Ins |
Mortgage History
| Date | Status | Loan Amount | Loan Type |
|---|---|---|---|
| Previous Owner | $223,100 | New Conventional | |
| Previous Owner | $618,640 | VA | |
| Previous Owner | $521,100 | New Conventional | |
| Previous Owner | $25,299 | Unknown | |
| Previous Owner | $274,000 | Unknown | |
| Previous Owner | $228,000 | No Value Available | |
| Previous Owner | $212,000 | Unknown | |
| Closed | $42,700 | No Value Available |
Property History
| Date | Event | Price | Change | Sq Ft Price |
|---|---|---|---|---|
| 08/18/2023 08/18/23 | Sold | $956,000 | +3.4% | $555 / Sq Ft |
| 08/02/2023 08/02/23 | For Sale | $925,000 | -3.2% | $537 / Sq Ft |
| 08/01/2023 08/01/23 | Pending | -- | -- | -- |
| 07/31/2023 07/31/23 | Off Market | $956,000 | -- | -- |
| 07/26/2023 07/26/23 | For Sale | $925,000 | +44.5% | $537 / Sq Ft |
| 06/20/2017 06/20/17 | Sold | $640,000 | +2.4% | $371 / Sq Ft |
| 05/20/2017 05/20/17 | For Sale | $625,000 | -2.3% | $363 / Sq Ft |
| 05/18/2017 05/18/17 | Pending | -- | -- | -- |
| 05/15/2017 05/15/17 | Off Market | $640,000 | -- | -- |
| 04/22/2017 04/22/17 | For Sale | $625,000 | +7.9% | $363 / Sq Ft |
| 08/26/2015 08/26/15 | Sold | $579,000 | -1.7% | $341 / Sq Ft |
| 07/27/2015 07/27/15 | Pending | -- | -- | -- |
| 07/12/2015 07/12/15 | For Sale | $589,000 | -- | $346 / Sq Ft |
Tax History Compared to Growth
Tax History
| Year | Tax Paid | Tax Assessment Tax Assessment Total Assessment is a certain percentage of the fair market value that is determined by local assessors to be the total taxable value of land and additions on the property. | Land | Improvement |
|---|---|---|---|---|
| 2024 | $10,071 | $956,000 | $715,495 | $240,505 |
| 2023 | $7,509 | $713,931 | $499,759 | $214,172 |
| 2022 | $7,827 | $699,933 | $489,960 | $209,973 |
| 2021 | $7,653 | $686,209 | $480,353 | $205,856 |
| 2020 | $7,561 | $679,173 | $475,427 | $203,746 |
| 2019 | $7,413 | $665,856 | $466,105 | $199,751 |
| 2018 | $7,261 | $652,800 | $456,965 | $195,835 |
| 2017 | $6,485 | $590,580 | $385,820 | $204,760 |
| 2016 | $6,361 | $579,000 | $378,254 | $200,746 |
| 2015 | $4,050 | $357,320 | $148,148 | $209,172 |
| 2014 | $3,996 | $350,321 | $145,246 | $205,075 |
Agents Affiliated with this Home
-
D
Seller's Agent in 2023
DarieJane Oliveros
Real Broker
(949) 427-0427
1 in this area
13 Total Sales
-

Buyer's Agent in 2023
Jonathan Park
Paradise Realty
(714) 794-2489
2 in this area
41 Total Sales
-

Seller's Agent in 2017
Alice Schroeder
Berkshire Hathaway HomeService
(949) 510-1125
1 in this area
91 Total Sales
-

Buyer's Agent in 2017
Frank Ortiz
Mission Capital RE Services
(949) 916-9659
40 Total Sales
-
J
Seller's Agent in 2015
Jeff Jones
Pacific Home Brokers
-

Buyer's Agent in 2015
Donna Legan
Coldwell Banker Realty
(949) 533-0445
14 Total Sales
Map
Source: California Regional Multiple Listing Service (CRMLS)
MLS Number: OC23131306
APN: 934-086-77
- 12709 Trent Jones Ln
- 12695 Nicklaus Ln Unit 2
- 12671 Nicklaus Ln
- 9 Calais
- 47 Robinson Dr Unit 69
- 57 Waterman
- 11 Asbury
- 57 Avondale
- 44 Statehouse Place
- 2960 Champion Way Unit 609
- 2960 Champion Way Unit 1006
- 11 Emory Unit 85
- 33 Halifax Place
- 2800 Keller Dr Unit 110
- 12931 Mackenzie Dr Unit 136
- 21 Tradition Place
- 1706 Terra Bella
- 2517 Tequestra
- 145 Gallery Way Unit 110
- 3 Mineral King
