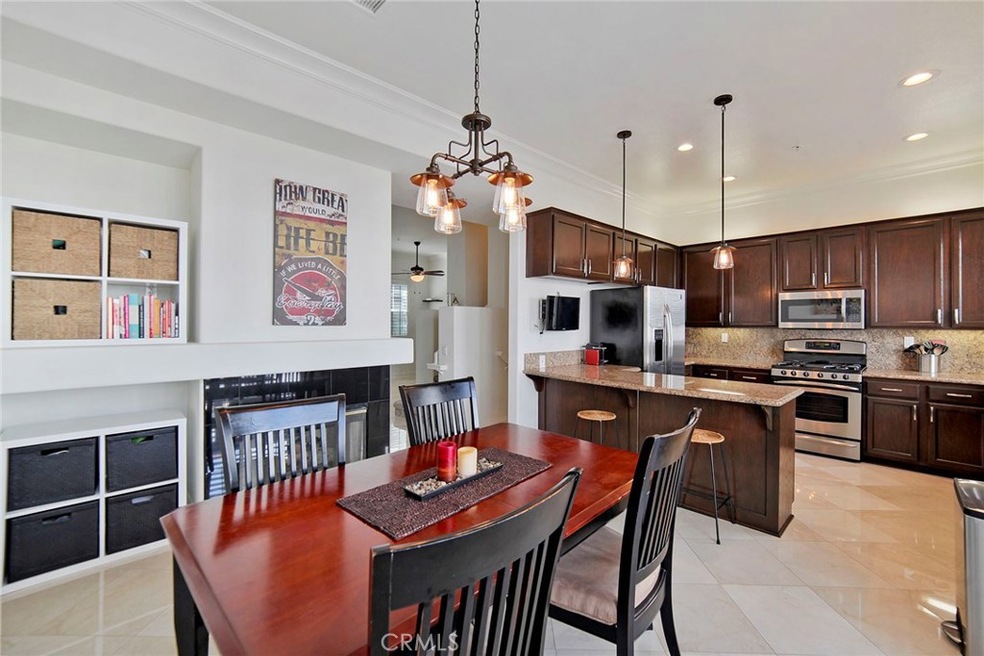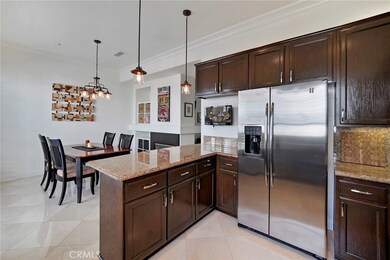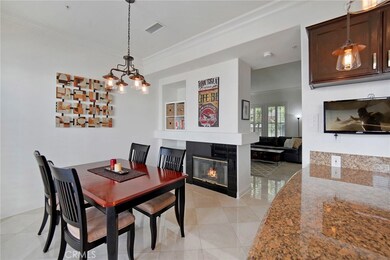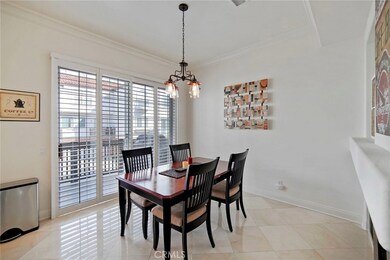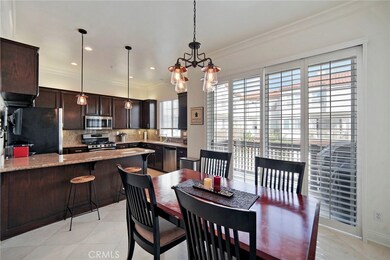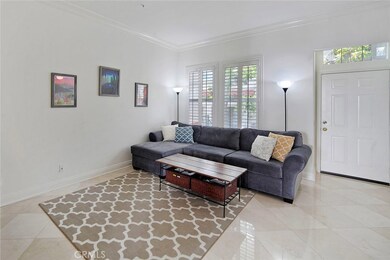
2950 Player Ln Unit 4 Tustin, CA 92782
Tustin Ranch NeighborhoodHighlights
- Spa
- No Units Above
- Property is near a park
- Tustin Ranch Elementary School Rated A-
- Primary Bedroom Suite
- Mediterranean Architecture
About This Home
As of August 2023Wonderful opportunity to live in the desirable Tustin Del Verde community of Tustin Ranch. This highly upgraded 3-bedroom, 2.5-bath townhome features 1,724 sq.ft of comfortable living space in an excellent floor plan. From the moment you enter, you'll fall in love with the beautiful marble flooring & the abundance of natural light flowing into the room. Additional features in the living area include crown molding, plantation shutters & dual-sided marble fireplace. The remodeled kitchen is a chef's delight, boasting rich, dark wood cabinetry, granite countertops & stainless steel appliances. Trendy, contemporary light fixtures in both the kitchen & dining room add an elegant vibe to the space. On the top level, you'll find all 3 bedrooms, including the gorgeous Master Suite with beamed ceilings, large windows that open to your balcony, and his & hers California Closets with mirrored doors. Master Bathroom boasts a new frameless shower door & light fixtures. Spacious Bonus Room & a powder bathroom on the ground level is perfect for entertaining guests - turn it into a Movie Room or a Game Room for everyone to enjoy. Additional upgrades such as LED recessed lighting throughout, newer carpet in all the bedrooms and stairs, newer AC & water heater and new ceiling fan make this home truly turnkey and move-in ready! HOA amenities include pool, spa, and water & trash. Tustin Del Verde is minutes from the Tustin Ranch Sports Park & shopping and dining at Tustin/Irvine Market Place.
Last Agent to Sell the Property
Berkshire Hathaway HomeService License #01319910 Listed on: 04/22/2017

Townhouse Details
Home Type
- Townhome
Est. Annual Taxes
- $10,071
Year Built
- Built in 1998 | Remodeled
Lot Details
- No Units Above
- No Units Located Below
- Two or More Common Walls
HOA Fees
- $319 Monthly HOA Fees
Parking
- 2 Car Direct Access Garage
- Parking Available
Home Design
- Mediterranean Architecture
- Turnkey
Interior Spaces
- 1,724 Sq Ft Home
- 3-Story Property
- Crown Molding
- Beamed Ceilings
- High Ceiling
- Ceiling Fan
- Recessed Lighting
- Plantation Shutters
- Living Room with Fireplace
- Dining Room with Fireplace
- Bonus Room
- Neighborhood Views
- Granite Countertops
Bedrooms and Bathrooms
- 3 Bedrooms
- All Upper Level Bedrooms
- Primary Bedroom Suite
Laundry
- Laundry Room
- Laundry in Garage
Outdoor Features
- Spa
- Balcony
- Exterior Lighting
Schools
- Tustin Ranch Elementary School
- Pioneer Middle School
- Beckman High School
Additional Features
- Property is near a park
- Central Heating and Cooling System
Listing and Financial Details
- Tax Lot 9
- Tax Tract Number 13835
- Assessor Parcel Number 93408677
Community Details
Overview
- Tustin Del Verde Association, Phone Number (949) 855-1800
Recreation
- Community Pool
- Community Spa
Ownership History
Purchase Details
Home Financials for this Owner
Home Financials are based on the most recent Mortgage that was taken out on this home.Purchase Details
Home Financials for this Owner
Home Financials are based on the most recent Mortgage that was taken out on this home.Purchase Details
Home Financials for this Owner
Home Financials are based on the most recent Mortgage that was taken out on this home.Purchase Details
Home Financials for this Owner
Home Financials are based on the most recent Mortgage that was taken out on this home.Purchase Details
Purchase Details
Purchase Details
Home Financials for this Owner
Home Financials are based on the most recent Mortgage that was taken out on this home.Similar Homes in the area
Home Values in the Area
Average Home Value in this Area
Purchase History
| Date | Type | Sale Price | Title Company |
|---|---|---|---|
| Grant Deed | $956,000 | Orange Coast Title Company | |
| Grant Deed | $640,000 | Chicago Title Company | |
| Grant Deed | $640,000 | None Available | |
| Quit Claim Deed | -- | Fidelity National Title | |
| Grant Deed | $579,000 | Fidelity National Title | |
| Interfamily Deed Transfer | -- | None Available | |
| Grant Deed | $285,000 | Fidelity National Title Ins |
Mortgage History
| Date | Status | Loan Amount | Loan Type |
|---|---|---|---|
| Previous Owner | $223,100 | New Conventional | |
| Previous Owner | $618,640 | VA | |
| Previous Owner | $521,100 | New Conventional | |
| Previous Owner | $25,299 | Unknown | |
| Previous Owner | $274,000 | Unknown | |
| Previous Owner | $228,000 | No Value Available | |
| Previous Owner | $212,000 | Unknown | |
| Closed | $42,700 | No Value Available |
Property History
| Date | Event | Price | Change | Sq Ft Price |
|---|---|---|---|---|
| 08/18/2023 08/18/23 | Sold | $956,000 | +3.4% | $555 / Sq Ft |
| 08/02/2023 08/02/23 | For Sale | $925,000 | -3.2% | $537 / Sq Ft |
| 08/01/2023 08/01/23 | Pending | -- | -- | -- |
| 07/31/2023 07/31/23 | Off Market | $956,000 | -- | -- |
| 07/26/2023 07/26/23 | For Sale | $925,000 | +44.5% | $537 / Sq Ft |
| 06/20/2017 06/20/17 | Sold | $640,000 | +2.4% | $371 / Sq Ft |
| 05/20/2017 05/20/17 | For Sale | $625,000 | -2.3% | $363 / Sq Ft |
| 05/18/2017 05/18/17 | Pending | -- | -- | -- |
| 05/15/2017 05/15/17 | Off Market | $640,000 | -- | -- |
| 04/22/2017 04/22/17 | For Sale | $625,000 | +7.9% | $363 / Sq Ft |
| 08/26/2015 08/26/15 | Sold | $579,000 | -1.7% | $341 / Sq Ft |
| 07/27/2015 07/27/15 | Pending | -- | -- | -- |
| 07/12/2015 07/12/15 | For Sale | $589,000 | -- | $346 / Sq Ft |
Tax History Compared to Growth
Tax History
| Year | Tax Paid | Tax Assessment Tax Assessment Total Assessment is a certain percentage of the fair market value that is determined by local assessors to be the total taxable value of land and additions on the property. | Land | Improvement |
|---|---|---|---|---|
| 2024 | $10,071 | $956,000 | $715,495 | $240,505 |
| 2023 | $7,509 | $713,931 | $499,759 | $214,172 |
| 2022 | $7,827 | $699,933 | $489,960 | $209,973 |
| 2021 | $7,653 | $686,209 | $480,353 | $205,856 |
| 2020 | $7,561 | $679,173 | $475,427 | $203,746 |
| 2019 | $7,413 | $665,856 | $466,105 | $199,751 |
| 2018 | $7,261 | $652,800 | $456,965 | $195,835 |
| 2017 | $6,485 | $590,580 | $385,820 | $204,760 |
| 2016 | $6,361 | $579,000 | $378,254 | $200,746 |
| 2015 | $4,050 | $357,320 | $148,148 | $209,172 |
| 2014 | $3,996 | $350,321 | $145,246 | $205,075 |
Agents Affiliated with this Home
-
D
Seller's Agent in 2023
DarieJane Oliveros
Real Broker
(949) 427-0427
1 in this area
13 Total Sales
-

Buyer's Agent in 2023
Jonathan Park
Paradise Realty
(714) 794-2489
2 in this area
41 Total Sales
-

Seller's Agent in 2017
Alice Schroeder
Berkshire Hathaway HomeService
(949) 510-1125
1 in this area
91 Total Sales
-

Buyer's Agent in 2017
Frank Ortiz
Mission Capital RE Services
(949) 916-9659
40 Total Sales
-
J
Seller's Agent in 2015
Jeff Jones
Pacific Home Brokers
-

Buyer's Agent in 2015
Donna Legan
Coldwell Banker Realty
(949) 533-0445
14 Total Sales
Map
Source: California Regional Multiple Listing Service (CRMLS)
MLS Number: OC17092550
APN: 934-086-77
- 12709 Trent Jones Ln
- 12695 Nicklaus Ln Unit 2
- 12671 Nicklaus Ln
- 9 Calais
- 47 Robinson Dr Unit 69
- 45 Avondale Unit 26
- 11 Asbury
- 57 Waterman
- 57 Avondale
- 44 Statehouse Place
- 2960 Champion Way Unit 609
- 2960 Champion Way Unit 1006
- 11 Emory Unit 85
- 33 Halifax Place
- 2800 Keller Dr Unit 110
- 12931 Mackenzie Dr Unit 136
- 21 Tradition Place
- 2517 Tequestra
- 145 Gallery Way Unit 110
- 1706 Terra Bella
