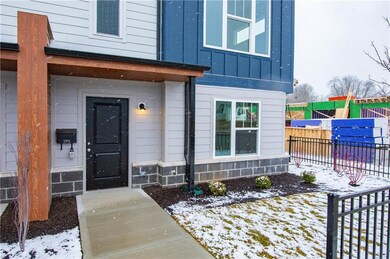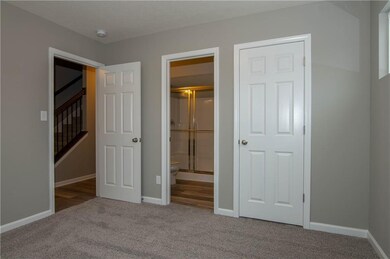
2951 Bolton Square Blvd Indianapolis, IN 46222
Hawthorne NeighborhoodHighlights
- Balcony
- Tray Ceiling
- Forced Air Heating and Cooling System
- 2 Car Attached Garage
- Walk-In Closet
- 4-minute walk to Max Bahr Park
About This Home
As of May 2021Welcome to the T1800-A Townhome! This Home Features A Gourmet Kitchen, A Dining Nook with Access to a Balcony Deck. This Home also Includes a 3 bedrooms and 3.5 baths. The 3rd bedroom is a guest suite on the first floor. You will also Find a Laundry Room upstairs. This is a 3-Level Townhome. It Does Not Include a Basement.
Last Agent to Sell the Property
M/I Homes of Indiana, L.P. License #RB14025532 Listed on: 01/27/2021
Home Details
Home Type
- Single Family
Est. Annual Taxes
- $2,890
Year Built
- Built in 2020
Parking
- 2 Car Attached Garage
Home Design
- Brick Exterior Construction
- Slab Foundation
- Cement Siding
Interior Spaces
- 3-Story Property
- Tray Ceiling
- Vinyl Clad Windows
- Window Screens
- Combination Kitchen and Dining Room
- Fire and Smoke Detector
- Laundry on upper level
Kitchen
- Convection Oven
- Electric Cooktop
- Microwave
- Dishwasher
- Disposal
Bedrooms and Bathrooms
- 3 Bedrooms
- Walk-In Closet
Utilities
- Forced Air Heating and Cooling System
- Heating System Uses Gas
Additional Features
- Balcony
- 1,742 Sq Ft Lot
Community Details
- Association fees include insurance, maintenance structure, maintenance
- Bolton Square At Central State Subdivision
- Property managed by Kirkpatrick
- The community has rules related to covenants, conditions, and restrictions
Listing and Financial Details
- Assessor Parcel Number 2951boltonsquareblvd
Ownership History
Purchase Details
Home Financials for this Owner
Home Financials are based on the most recent Mortgage that was taken out on this home.Similar Homes in the area
Home Values in the Area
Average Home Value in this Area
Purchase History
| Date | Type | Sale Price | Title Company |
|---|---|---|---|
| Warranty Deed | $273,195 | Transohio Residential Title |
Mortgage History
| Date | Status | Loan Amount | Loan Type |
|---|---|---|---|
| Open | $259,535 | New Conventional |
Property History
| Date | Event | Price | Change | Sq Ft Price |
|---|---|---|---|---|
| 03/17/2025 03/17/25 | Rented | $2,250 | 0.0% | -- |
| 01/16/2025 01/16/25 | For Rent | $2,250 | 0.0% | -- |
| 05/11/2021 05/11/21 | Sold | $273,195 | -2.6% | $146 / Sq Ft |
| 02/27/2021 02/27/21 | Pending | -- | -- | -- |
| 01/27/2021 01/27/21 | For Sale | $280,355 | -- | $150 / Sq Ft |
Tax History Compared to Growth
Tax History
| Year | Tax Paid | Tax Assessment Tax Assessment Total Assessment is a certain percentage of the fair market value that is determined by local assessors to be the total taxable value of land and additions on the property. | Land | Improvement |
|---|---|---|---|---|
| 2024 | $2,890 | $313,600 | $26,200 | $287,400 |
| 2023 | $2,890 | $239,400 | $26,200 | $213,200 |
| 2022 | $2,757 | $225,100 | $26,200 | $198,900 |
| 2021 | $2,505 | $211,100 | $26,200 | $184,900 |
Agents Affiliated with this Home
-
Ashley Patterson

Seller's Agent in 2025
Ashley Patterson
F.C. Tucker Company
(317) 825-8393
76 Total Sales
-
Brittany Perry

Seller Co-Listing Agent in 2025
Brittany Perry
F.C. Tucker Company
(317) 523-0027
101 Total Sales
-
Cassie Newman
C
Seller's Agent in 2021
Cassie Newman
M/I Homes of Indiana, L.P.
(317) 475-3621
64 in this area
1,111 Total Sales
-
Non-BLC Member
N
Buyer's Agent in 2021
Non-BLC Member
MIBOR REALTOR® Association
(317) 956-1912
-
I
Buyer's Agent in 2021
IUO Non-BLC Member
Non-BLC Office
Map
Source: MIBOR Broker Listing Cooperative®
MLS Number: MBR21763316
APN: 49-11-04-135-037.031-901
- 3110 W New York St
- 3123 Bolton Square Blvd
- 326 N Warman Ave
- 214 Handley St
- 158 Handley St
- 373 N Holmes Ave
- 344 N Addison St
- 64 Central Greens Blvd
- 2812 Wilcox St
- 350 N Belleview Place
- 58 N Addison St
- 317 N Belleview Place
- 3433 W Washington St
- 526 N Centennial St
- 254 N Mount St
- 427 N Alton Ave
- 21 S Warman Ave
- 443 N Alton Ave
- 2918 Jackson St
- 428 N Alton Ave






