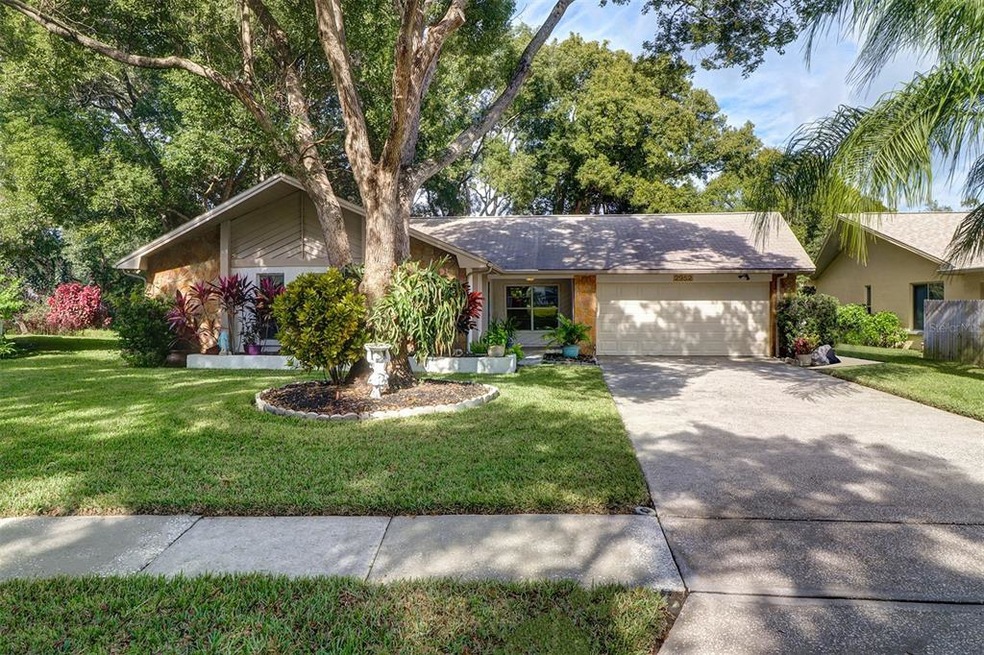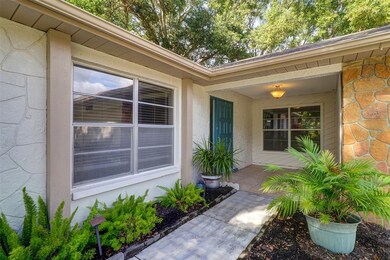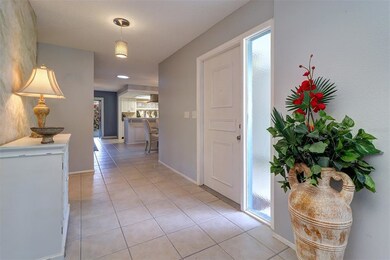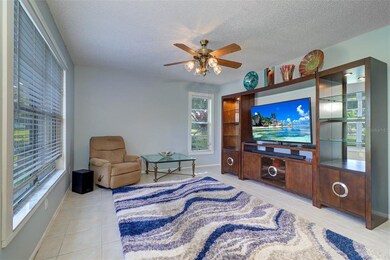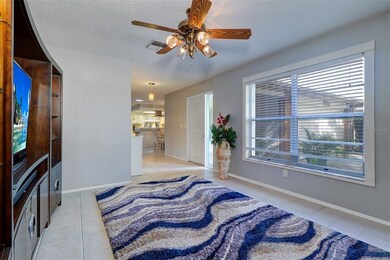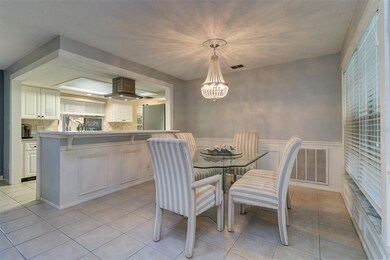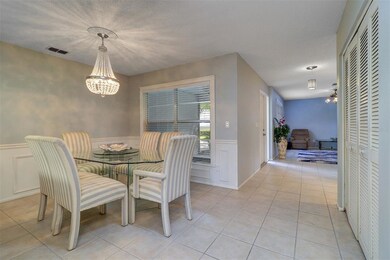
2952 Macalpin Dr N Palm Harbor, FL 34684
Highland Lakes NeighborhoodHighlights
- Boat Ramp
- Senior Community
- Community Pool
- Golf Course Community
- Clubhouse
- Tennis Courts
About This Home
As of June 2025Love Highland Lakes? This is a 55+ golf community . Manchester model which has two bedrooms that could be two master suites . Each bedroom has its own en suite and large walk in closets . Kitchen has been updated, has an abundance of cabinets for all your storage needs, a pass thru to the screen lanai . All appliances are Whirlpool stainless Steel and are only four years old. Back Sliders pocket to open up almost entire back portion of house which makes for superb entertaining . Lanai overlooks a scenic peaceful park like setting . Oversized inside utility room has a Whirlpool washer and dryer and laundry tub . Washer & dryer are four years old. There is a tube skylight which adds to the natural light between dining room and kitchen. Garage has a new garage door by Precision . (2021) Garage door opener is one year old . There is a pin pad to open door on the outside . All steel shelving will stay. Side by side black refrigerator will stay, not warranted . Electric panel new in 2017 . Water heater new in 2018 . Exterior painted in 2021. There is a deep well for irrigation . Ownership in Highland Lakes includes a membership in HOA. Fee is $109/mo. Includes golf membership for two, 27 holes, NO green fees, Olympic Heated size pool and a lodge pool .4 lit tennis courts, shuffleboard courts and pickle ball, bocce and a woodworking shop . Take a ride on Lake Tarpon in a pontoon boat. Various clubs for you to choose your favorite .
Last Agent to Sell the Property
Darlene Pavoni
CENTURY 21 COASTAL ALLIANCE License #347900 Listed on: 12/02/2021
Home Details
Home Type
- Single Family
Est. Annual Taxes
- $2,989
Year Built
- Built in 1979
Lot Details
- 8,555 Sq Ft Lot
- South Facing Home
- Well Sprinkler System
- Property is zoned RPD-10
HOA Fees
- $109 Monthly HOA Fees
Parking
- 2 Car Attached Garage
- Garage Door Opener
- Open Parking
Home Design
- Slab Foundation
- Shingle Roof
- Block Exterior
Interior Spaces
- 1,549 Sq Ft Home
- Blinds
- Sliding Doors
- Inside Utility
- Ceramic Tile Flooring
Kitchen
- Eat-In Kitchen
- Convection Oven
- Range with Range Hood
- Microwave
- Ice Maker
- Dishwasher
- Disposal
Bedrooms and Bathrooms
- 2 Bedrooms
- Walk-In Closet
- 2 Full Bathrooms
Laundry
- Laundry Room
- Dryer
- Washer
Outdoor Features
- Covered patio or porch
Utilities
- Central Heating and Cooling System
- Underground Utilities
- Electric Water Heater
- Cable TV Available
Listing and Financial Details
- Down Payment Assistance Available
- Homestead Exemption
- Visit Down Payment Resource Website
- Tax Lot 81
- Assessor Parcel Number 31-27-16-38897-000-0810
Community Details
Overview
- Senior Community
- Association fees include recreational facilities
- Highland Lakes HOA, Phone Number (727) 784-1402
- Highland Lakes Subdivision
- The community has rules related to deed restrictions, allowable golf cart usage in the community
- Rental Restrictions
Amenities
- Clubhouse
Recreation
- Boat Ramp
- Golf Course Community
- Tennis Courts
- Shuffleboard Court
- Community Pool
Ownership History
Purchase Details
Home Financials for this Owner
Home Financials are based on the most recent Mortgage that was taken out on this home.Purchase Details
Home Financials for this Owner
Home Financials are based on the most recent Mortgage that was taken out on this home.Purchase Details
Home Financials for this Owner
Home Financials are based on the most recent Mortgage that was taken out on this home.Purchase Details
Home Financials for this Owner
Home Financials are based on the most recent Mortgage that was taken out on this home.Purchase Details
Purchase Details
Home Financials for this Owner
Home Financials are based on the most recent Mortgage that was taken out on this home.Similar Homes in Palm Harbor, FL
Home Values in the Area
Average Home Value in this Area
Purchase History
| Date | Type | Sale Price | Title Company |
|---|---|---|---|
| Warranty Deed | $429,000 | None Listed On Document | |
| Warranty Deed | $429,000 | None Listed On Document | |
| Warranty Deed | $350,000 | Sun Gulf Re Services Llc | |
| Warranty Deed | $225,000 | Attorney | |
| Warranty Deed | $175,000 | Capstone Title Llc | |
| Interfamily Deed Transfer | -- | Attorney | |
| Warranty Deed | $121,900 | -- |
Mortgage History
| Date | Status | Loan Amount | Loan Type |
|---|---|---|---|
| Open | $329,000 | Seller Take Back | |
| Closed | $329,000 | Seller Take Back | |
| Previous Owner | $135,000 | New Conventional | |
| Previous Owner | $140,000 | Purchase Money Mortgage | |
| Previous Owner | $125,000 | Credit Line Revolving | |
| Previous Owner | $45,000 | New Conventional |
Property History
| Date | Event | Price | Change | Sq Ft Price |
|---|---|---|---|---|
| 06/09/2025 06/09/25 | Sold | $429,000 | -7.7% | $277 / Sq Ft |
| 05/22/2025 05/22/25 | Pending | -- | -- | -- |
| 05/10/2025 05/10/25 | For Sale | $465,000 | +32.9% | $300 / Sq Ft |
| 12/23/2021 12/23/21 | Sold | $350,000 | +1.5% | $226 / Sq Ft |
| 12/04/2021 12/04/21 | Pending | -- | -- | -- |
| 12/02/2021 12/02/21 | For Sale | $344,900 | -- | $223 / Sq Ft |
Tax History Compared to Growth
Tax History
| Year | Tax Paid | Tax Assessment Tax Assessment Total Assessment is a certain percentage of the fair market value that is determined by local assessors to be the total taxable value of land and additions on the property. | Land | Improvement |
|---|---|---|---|---|
| 2024 | $5,571 | $342,319 | $121,392 | $220,927 |
| 2023 | $5,571 | $301,082 | $117,708 | $183,374 |
| 2022 | $5,149 | $276,143 | $144,156 | $131,987 |
| 2021 | $3,000 | $192,293 | $0 | $0 |
| 2020 | $2,989 | $189,638 | $0 | $0 |
| 2019 | $2,936 | $185,374 | $0 | $0 |
| 2018 | $2,893 | $181,918 | $0 | $0 |
| 2017 | $1,349 | $102,303 | $0 | $0 |
| 2016 | $1,330 | $100,199 | $0 | $0 |
| 2015 | $1,350 | $99,502 | $0 | $0 |
| 2014 | $1,340 | $98,712 | $0 | $0 |
Agents Affiliated with this Home
-
Anders Hamilton PA

Seller's Agent in 2025
Anders Hamilton PA
CENTURY 21 COAST TO COAST
(727) 479-2000
2 in this area
46 Total Sales
-
D
Seller's Agent in 2021
Darlene Pavoni
CENTURY 21 COASTAL ALLIANCE
Map
Source: Stellar MLS
MLS Number: U8144820
APN: 31-27-16-38897-000-0810
- 2866 Thistle Ct N
- 2967 Macalpin Dr N
- 2667 Aspen Ct
- 2297 Lark Cir E Unit E
- 2390 Shelly Dr Unit D
- 2880 Cinnamon Bear Trail
- 2270 Spruce Ln Unit B
- 2567 Bentley Dr
- 2238 Lark Cir W Unit D
- 2390 Bentley Dr
- 2200 Shelly Dr Unit C
- 2212 Lark Cir W Unit E
- 2446 Bentley Dr
- 2150 Shelly Dr Unit D
- 2850 Doone Cir
- 2770 Keats Terrace Unit C
- 162 Lagoon Way
- 2585 Ridge Ln
- 2608 Camille Dr
- 2351 Bentley Dr
