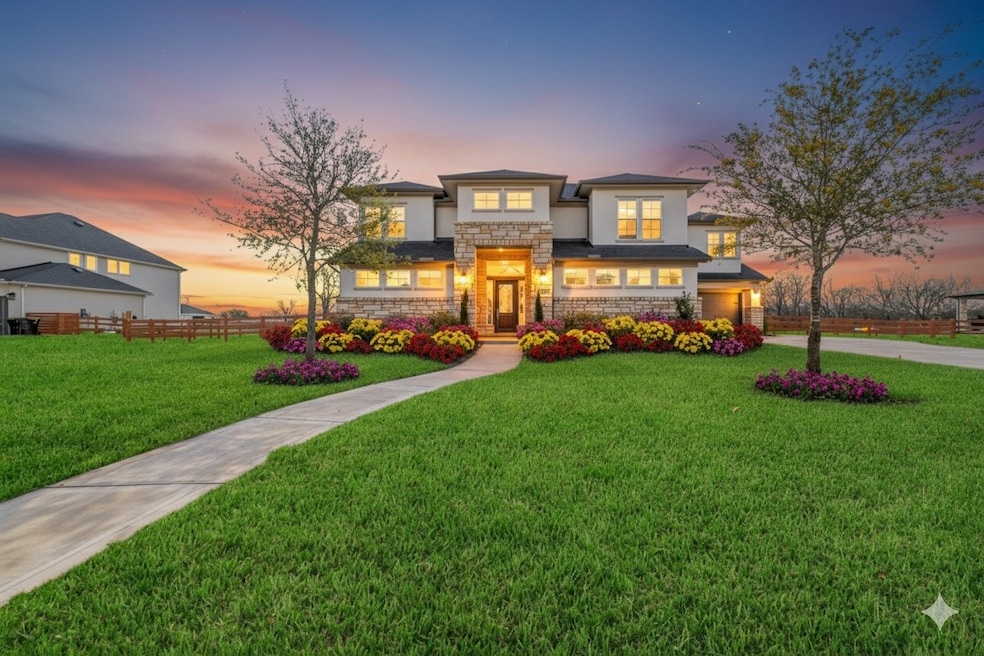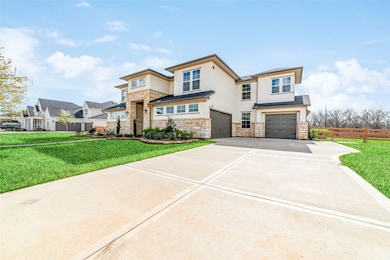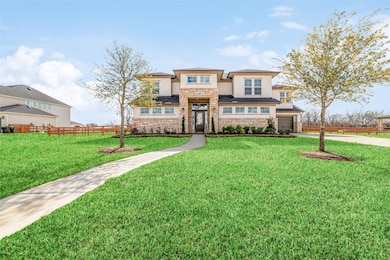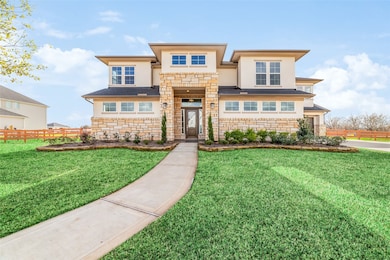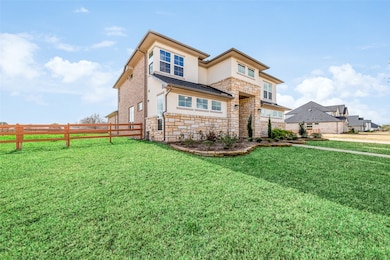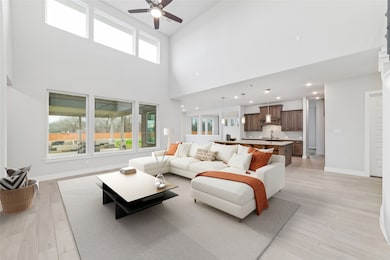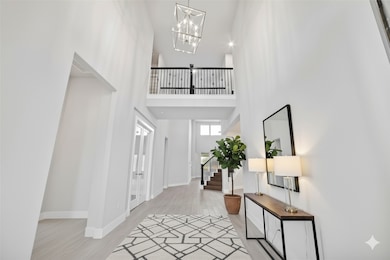29535 Fulshear Lake Trace Richmond, TX 77406
Estimated payment $10,717/month
Highlights
- Media Room
- ENERGY STAR Certified Homes
- Deck
- Huggins Elementary School Rated A
- Maid or Guest Quarters
- Traditional Architecture
About This Home
A luxurious and expansive 2-story home situated on a generous 1-acre lot in the highly sought-after Fulshear Run subdivision. This stunning residence boasts 5 bedrooms and 4.5 bathrooms, offering ample space for growing or entertaining guests. The spacious living room features soaring ceilings and seamlessly flows into the chef's kitchen, complete with a large granite island, double ovens, stainless steel appliances, and beautiful soft-close cabinetry. The primary suite is a true retreat, with his and her closets, a separate vanity, a double shower tiled up to the ceiling, and a soaking tub. Upstairs, you'll find a game room, media room, and three additional bedrooms. The home is flooded with natural light, thanks to its abundance of large windows, and features beautiful light tiles in the common areas. Additional highlights include a sunroom, flex room, 3-car garage, water softener system, and a spacious covered patio. Don't miss out on this exquisite property!
Home Details
Home Type
- Single Family
Est. Annual Taxes
- $32,458
Year Built
- Built in 2022
Lot Details
- 1 Acre Lot
- Back Yard Fenced
- Sprinkler System
HOA Fees
- $133 Monthly HOA Fees
Parking
- 3 Car Attached Garage
Home Design
- Traditional Architecture
- Brick Exterior Construction
- Slab Foundation
- Composition Roof
- Stone Siding
- Radiant Barrier
- Stucco
Interior Spaces
- 5,803 Sq Ft Home
- 2-Story Property
- Wired For Sound
- High Ceiling
- Ceiling Fan
- Free Standing Fireplace
- Gas Log Fireplace
- Formal Entry
- Family Room Off Kitchen
- Living Room
- Dining Room
- Media Room
- Home Office
- Game Room
- Sun or Florida Room
- Utility Room
- Washer and Gas Dryer Hookup
- Fire and Smoke Detector
Kitchen
- Walk-In Pantry
- Double Oven
- Gas Cooktop
- Microwave
- Dishwasher
- Granite Countertops
- Disposal
- Instant Hot Water
Flooring
- Engineered Wood
- Carpet
- Tile
Bedrooms and Bathrooms
- 5 Bedrooms
- En-Suite Primary Bedroom
- Maid or Guest Quarters
- Double Vanity
- Soaking Tub
- Separate Shower
Eco-Friendly Details
- ENERGY STAR Qualified Appliances
- Energy-Efficient Windows with Low Emissivity
- Energy-Efficient HVAC
- Energy-Efficient Lighting
- ENERGY STAR Certified Homes
- Energy-Efficient Thermostat
Outdoor Features
- Deck
- Covered Patio or Porch
Schools
- Huggins Elementary School
- Leaman Junior High School
- Fulshear High School
Utilities
- Central Heating and Cooling System
- Heating System Uses Gas
- Programmable Thermostat
- Tankless Water Heater
- Water Softener is Owned
Community Details
- Association fees include common areas, recreation facilities
- Fulshear Run Hoa/Kpm Managment Association, Phone Number (281) 685-3090
- Fulshear Run Sec 6 Subdivision
Map
Home Values in the Area
Average Home Value in this Area
Tax History
| Year | Tax Paid | Tax Assessment Tax Assessment Total Assessment is a certain percentage of the fair market value that is determined by local assessors to be the total taxable value of land and additions on the property. | Land | Improvement |
|---|---|---|---|---|
| 2025 | $20,150 | $1,128,643 | $288,829 | $839,814 |
| 2024 | $20,150 | $1,101,409 | $288,829 | $812,580 |
| 2023 | $30,941 | $1,023,674 | $206,307 | $817,367 |
| 2022 | -- | $206,310 | -- | -- |
Property History
| Date | Event | Price | List to Sale | Price per Sq Ft |
|---|---|---|---|---|
| 11/07/2025 11/07/25 | For Sale | $1,495,000 | 0.0% | $258 / Sq Ft |
| 07/23/2024 07/23/24 | Rented | $7,495 | 0.0% | -- |
| 06/29/2024 06/29/24 | Price Changed | $7,495 | +2.7% | $1 / Sq Ft |
| 06/29/2024 06/29/24 | Price Changed | $7,295 | -7.7% | $1 / Sq Ft |
| 06/19/2024 06/19/24 | For Rent | $7,900 | -- | -- |
Source: Houston Association of REALTORS®
MLS Number: 43521684
APN: 3392-06-003-0050-901
- 8326 Woods Hollow Trail
- 4830 Trickle Creek Dr
- 29703 Egret View Ln
- 29711 Egret View Ln
- 4738 Trickle Creek Ct
- TBD Walker Ln
- 29210 Walker Ln
- 4307 Southpoint Way
- 8525 Bois D'Arc Ln
- 4314 Southpoint Way
- 8533 Bois D'Arc Ln
- 30142 Gold Finch Place
- 000 Bois d Arc Ln
- 30219 Gold Finch Place
- 4418 Crossfield Rd
- 4402 Crossfield Rd
- 30235 Gold Finch Place
- 4410 Southpoint Way
- 30246 Gold Finch Place
- 4418 Southpoint Way
- 30142 Gold Finch Place
- 5435 Farm Hill Way
- 4606 Wax Myrtle Ct
- 5006 Bent Tree Dr
- 30711 Thicket Ct
- 30627 S Creek Way
- 8411 Syms St
- 693 Canvas Ave
- 732 Dream Maker Way
- 30302 2nd St Unit 1
- 629 Canvas Ave
- 615 Canvas Ave
- 886 Glory Place
- 31622 Farlam Farms Trail
- 6527 Scarlet Pond Ln
- 3119 Langley Bend Ln
- 31611 Farlam Farms Trail
- 6525 Cross Creek Bend
- 6579 Scarlet Pond Ln
- 29703 Burcreek Ln
