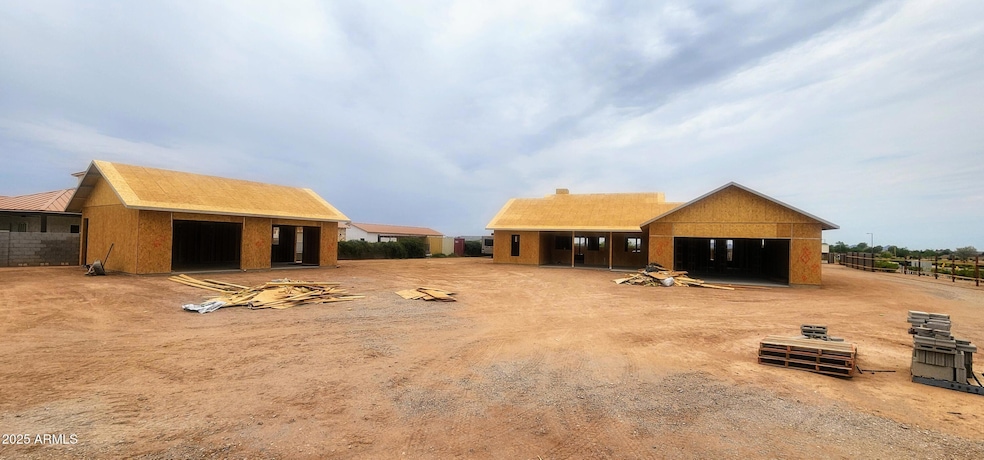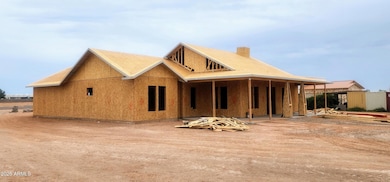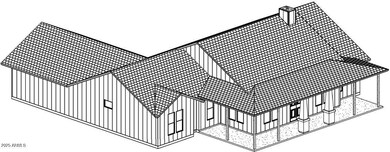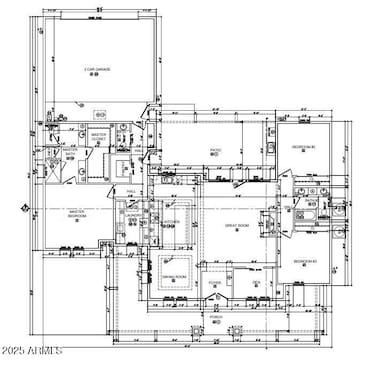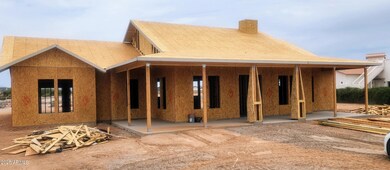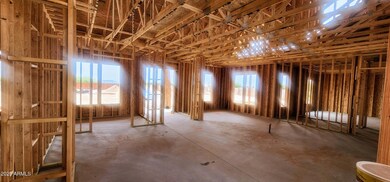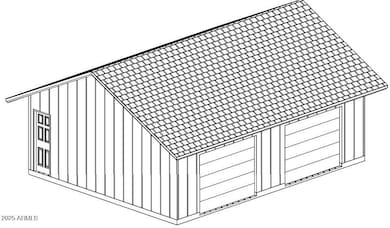29543 N Cherokee Trail Florence, AZ 85132
Superstition Vistas NeighborhoodEstimated payment $4,102/month
Highlights
- Horses Allowed On Property
- 1 Fireplace
- No HOA
- 1.25 Acre Lot
- Granite Countertops
- Eat-In Kitchen
About This Home
BRAND NEW Construction w/ Custom-Quality Upgrades throughout! This beautiful Modern Farmhouse is located on 1.25 ACRES. No HOA! Nestled in a prime location, completely fenced with lots of space for all your needs! Beautiful Kitchen w/ high-end Cabinets, Upgraded Countertops, Cooktop, Built-in Stainless-Steel Microwave & Oven, & Hardwood Laminate Floors. Stunning Master Bathroom, Modern Glass Shower & Double Vanities. Exceptional Energy Efficient - boasting Spray Foam Insulation, Premium AC units & High-end Windows. Detached garage, with water and electrical, can easily be converted into a casita! Two beautiful high-class gates for easy access. Superior Construction & Craftmanship includes, Premium Siding, metal roof & much more! MOVE IN ready beginning 2026.
Home Details
Home Type
- Single Family
Est. Annual Taxes
- $221
Year Built
- Built in 2025
Lot Details
- 1.25 Acre Lot
- Desert faces the front and back of the property
- Block Wall Fence
Parking
- 4 Car Garage
Home Design
- Wood Frame Construction
- Metal Roof
- Wood Siding
- Vertical Siding
Interior Spaces
- 2,111 Sq Ft Home
- 1-Story Property
- 1 Fireplace
- Washer and Dryer Hookup
Kitchen
- Eat-In Kitchen
- Breakfast Bar
- Built-In Gas Oven
- Gas Cooktop
- Built-In Microwave
- Kitchen Island
- Granite Countertops
Bedrooms and Bathrooms
- 4 Bedrooms
- Primary Bathroom is a Full Bathroom
- 2.5 Bathrooms
- Dual Vanity Sinks in Primary Bathroom
- Bathtub With Separate Shower Stall
Schools
- Magma Ranch K8 Elementary And Middle School
- Poston Butte High School
Horse Facilities and Amenities
- Horses Allowed On Property
Utilities
- Central Air
- Heating unit installed on the ceiling
- Shared Well
- Septic Tank
Community Details
- No Home Owners Association
- Association fees include no fees
- S28 T3s R9e Subdivision
Listing and Financial Details
- Tax Lot 001
- Assessor Parcel Number 210-43-004-S
Map
Home Values in the Area
Average Home Value in this Area
Property History
| Date | Event | Price | List to Sale | Price per Sq Ft |
|---|---|---|---|---|
| 07/21/2025 07/21/25 | For Sale | $775,000 | -- | $367 / Sq Ft |
Source: Arizona Regional Multiple Listing Service (ARMLS)
MLS Number: 6895532
- 13106 E Wallflower Ln
- 13137 E Wallflower Ln
- 13151 E Wallflower Ln
- 13165 E Wallflower Ln
- 13193 E Wallflower Ln
- 13178 E Wallflower Ln
- 13207 E Wallflower Ln
- 13192 E Wallflower Ln
- 13221 E Wallflower Ln
- 13206 E Wallflower Ln
- 13235 E Wallflower Ln
- 13220 E Wallflower Ln
- 13249 E Wallflower Ln
- 13234 E Wallflower Ln
- 13112 E Too Broke Ln
- 13248 E Wallflower Ln
- 13291 E Wallflower Ln
- 12329 Agave Ln
- 12283 E Agave Ln
- 12416 Agave Ln
- 13330 E Sunflower Ln
- 12102 E Verbina Ln
- 12088 E Verbina Ln
- 30266 N Acacia Dr
- 11427 E Wallflower Ln
- 11525 E Aster Ln
- 30976 N Audobon Dr
- 9536 Silo Cir
- 9345 E Greenhouse Rd
- 5288 E Iridium Way
- 5182 E Sharbel Rd
- 24401 N Lost Dutchman Way
- 28242 N Nealite Dr
- 5084 E Umber Rd
- 5044 E Iolite St
- 29185 N Star Sapphire Ln
- 4972 E Living Stone Way
- 6746 E Superstition Way
- 5031 E Umber Rd
- 24484 N Shelton Way
