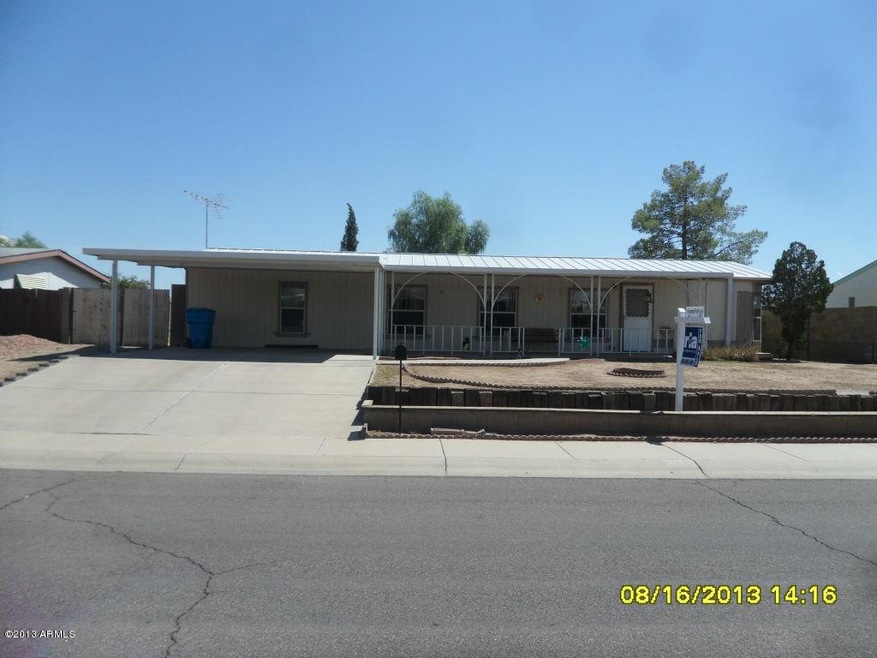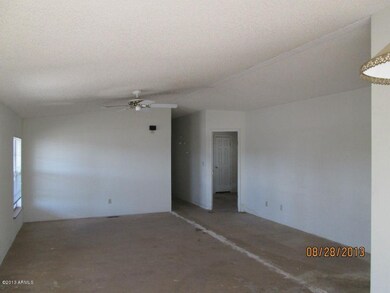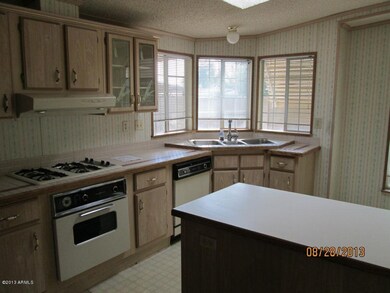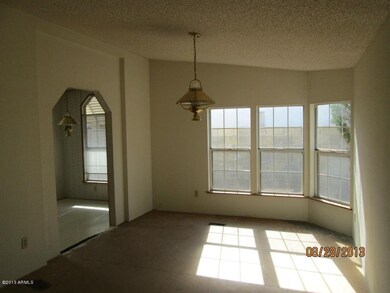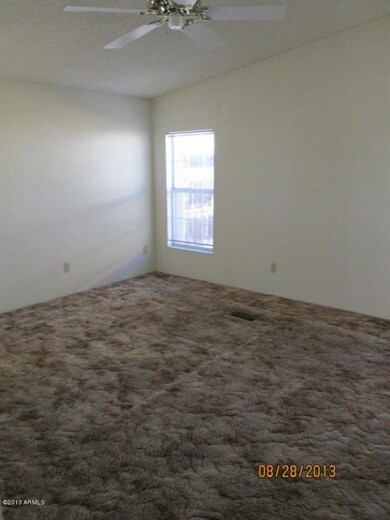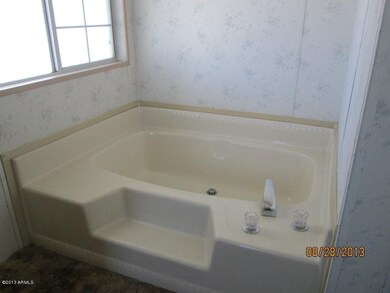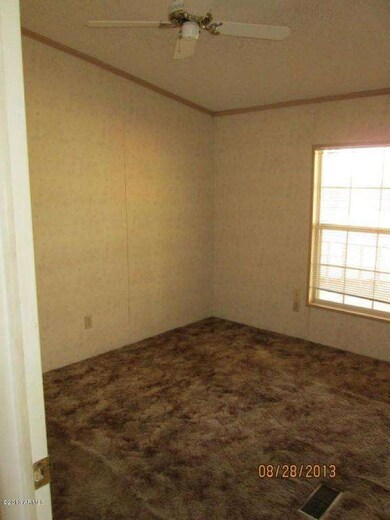
2955 E Sequoia Dr Phoenix, AZ 85050
Paradise Valley NeighborhoodHighlights
- No HOA
- Eat-In Kitchen
- 1-Story Property
- Mountain Trail Middle School Rated A-
- Dual Vanity Sinks in Primary Bathroom
About This Home
As of February 2022Single level 3 bedroom, 2 bath manufactured home with a 1 car carport and Large Backyard covered patio. Kitchen has ceramic tile counters and lots of Cabinet Space! Rear yard contains 2 Storage Sheds Plus an RV gate.
Last Agent to Sell the Property
Dealty Real Estate Services, LLC License #BR514191000 Listed on: 08/29/2013
Property Details
Home Type
- Mobile/Manufactured
Est. Annual Taxes
- $605
Year Built
- Built in 1991
Lot Details
- 8,193 Sq Ft Lot
- Block Wall Fence
Parking
- 1 Carport Space
Home Design
- Wood Frame Construction
- Composition Roof
Interior Spaces
- 1,440 Sq Ft Home
- 1-Story Property
- Eat-In Kitchen
- Laundry in unit
Bedrooms and Bathrooms
- 3 Bedrooms
- 2 Bathrooms
- Dual Vanity Sinks in Primary Bathroom
Schools
- Sunset Canyon Elementary School
- Explorer Middle School
- Pinnacle High School
Utilities
- Refrigerated Cooling System
- Heating System Uses Natural Gas
Community Details
- No Home Owners Association
- Utopia Estates Two Subdivision
Listing and Financial Details
- Tax Lot 135
- Assessor Parcel Number 213-17-224
Similar Homes in Phoenix, AZ
Home Values in the Area
Average Home Value in this Area
Property History
| Date | Event | Price | Change | Sq Ft Price |
|---|---|---|---|---|
| 02/15/2022 02/15/22 | Sold | $287,500 | +6.5% | $200 / Sq Ft |
| 01/19/2022 01/19/22 | Pending | -- | -- | -- |
| 01/14/2022 01/14/22 | For Sale | $270,000 | +31.8% | $187 / Sq Ft |
| 10/19/2020 10/19/20 | Sold | $204,900 | 0.0% | $142 / Sq Ft |
| 09/26/2020 09/26/20 | Pending | -- | -- | -- |
| 08/22/2020 08/22/20 | For Sale | $204,900 | +173.2% | $142 / Sq Ft |
| 10/25/2013 10/25/13 | Sold | $75,000 | 0.0% | $52 / Sq Ft |
| 10/02/2013 10/02/13 | Pending | -- | -- | -- |
| 09/26/2013 09/26/13 | Price Changed | $75,000 | -7.4% | $52 / Sq Ft |
| 08/26/2013 08/26/13 | For Sale | $81,000 | -- | $56 / Sq Ft |
Tax History Compared to Growth
Agents Affiliated with this Home
-

Seller's Agent in 2022
Tamie Aguilera
Re/Max Fine Properties
(928) 600-8708
1 in this area
235 Total Sales
-

Buyer's Agent in 2022
Matt Rosowitz
HomeSmart
(480) 904-0913
3 in this area
15 Total Sales
-
S
Seller's Agent in 2020
Stephanie Ellsworth
DPR Realty
(480) 926-2727
1 in this area
14 Total Sales
-

Buyer's Agent in 2020
Christopher Fisher
Real Broker
(480) 843-8828
3 in this area
55 Total Sales
-
R
Seller's Agent in 2013
Renee Tulliani
Dealty Real Estate Services, LLC
(480) 999-3020
1 Total Sale
-

Buyer's Agent in 2013
Kate Copenhaver
HomeSmart
1 in this area
17 Total Sales
Map
Source: Arizona Regional Multiple Listing Service (ARMLS)
MLS Number: 4990627
- 2956 E Sequoia Dr
- 2929 E Sequoia Dr
- 19602 N 32nd St Unit 74
- 19602 N 32nd St Unit 18
- 19602 N 32nd St Unit 24
- 19602 N 32nd St Unit 129
- 19602 N 32nd St Unit 32
- 2844 E Piute Ave
- 3036 E Utopia Rd Unit 45
- 3036 E Utopia Rd Unit 12
- 2753 E Fossil Ridge Rd
- 3025 E Kerry Ln
- 2923 E Wahalla Ln
- 3129 E Oraibi Dr
- 19802 N 32nd St Unit 22
- 19802 N 32nd St Unit 76
- 19802 N 32nd St Unit 65
- 19802 N 32nd St Unit 85
- 19802 N 32nd St Unit 142
- 19802 N 32nd St Unit 36
