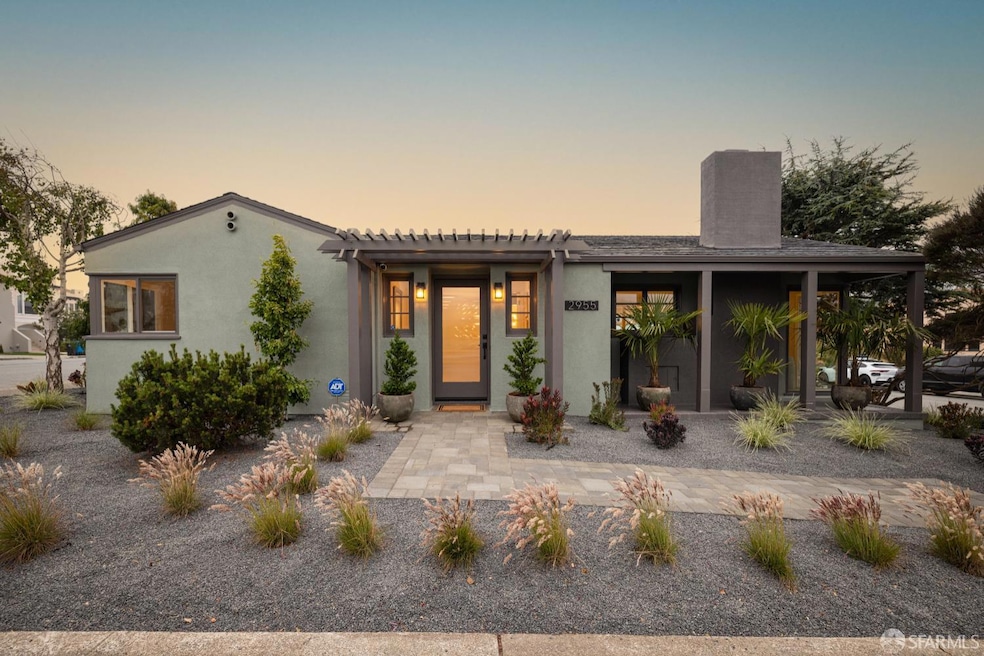
2955 Ocean Ave San Francisco, CA 94132
Merced Manor NeighborhoodHighlights
- Rooftop Deck
- 5-minute walk to Ocean
- Maid or Guest Quarters
- Sitting Area In Primary Bedroom
- Built-In Refrigerator
- 3-minute walk to Rolph-Nicol Jr Playground
About This Home
As of July 2025Spectacular remodeled Contemporary Ranch-style single-story home beautifully situated on an impressive oversized corner lot! Inviting garden entrance w/handsome walkway leads to a notable corrugated glass front door & into a swanky foyer w/coat closet. Magnificent formal living rm w/French doors & high ceiling boasts a fireplace, gorgeous hardwood floors & views to the front garden. Stylish dining rm w/'secret' china wall cabinets. Stunning gourmet kitchen w/adj breakfast area, expansive work-island & large skylight showcases all Bosch stainless-steel appliances incl a five-burner gas range top & double oven, Carrara quartz counters w/classic tile backsplash, snazzy custom cabinets w/slow-close drawers & a sep laundry rm/pantry. Sensational family rm w/office space features a dramatic vaulted, retractable skyroof, wall of clerestory windows & picturesque views of Merced Manor Park. 3BR/2BA in the east wing of the home incl the remarkable master suite w/luxurious en-suite bath, spacious wall-to-wall closets & a bank of windows w/sliding glass door that opens to the lush courtyard. Fabulous guest quarters/4th BR w/private entrance, en-suite bath, kitchenette, wet-bar & deck. Splendid walk-out landscaped backyard w/slate patio & mature, colorful plants & trees, incl cherry & maple!
Last Agent to Sell the Property
Berkshire Hathaway-Franciscan License #01199229 Listed on: 07/07/2025

Home Details
Home Type
- Single Family
Est. Annual Taxes
- $2,554
Year Built
- Built in 1951 | Remodeled
Lot Details
- 5,658 Sq Ft Lot
- Back Yard Fenced
- Landscaped
- Corner Lot
- Level Lot
Property Views
- Garden
- Park or Greenbelt
Home Design
- Contemporary Architecture
- Concrete Perimeter Foundation
Interior Spaces
- 2,841 Sq Ft Home
- 1-Story Property
- Wet Bar
- Cathedral Ceiling
- Skylights
- Wood Burning Fireplace
- Brick Fireplace
- Formal Entry
- Family Room
- Living Room with Fireplace
- Formal Dining Room
- Storage
Kitchen
- Breakfast Area or Nook
- Double Oven
- Gas Cooktop
- Range Hood
- Microwave
- Built-In Refrigerator
- Dishwasher
- Kitchen Island
- Quartz Countertops
- Disposal
Flooring
- Wood
- Marble
- Tile
Bedrooms and Bathrooms
- Sitting Area In Primary Bedroom
- Maid or Guest Quarters
- 3 Full Bathrooms
- Marble Bathroom Countertops
- Separate Shower
Laundry
- Laundry Room
- Laundry in Kitchen
- Dryer
- Washer
Parking
- 2 Car Attached Garage
- Side Facing Garage
- Side by Side Parking
Outdoor Features
- Rooftop Deck
- Patio
- Front Porch
Utilities
- Central Heating
- Heating System Uses Gas
Listing and Financial Details
- Assessor Parcel Number 7216-001
Ownership History
Purchase Details
Purchase Details
Similar Homes in San Francisco, CA
Home Values in the Area
Average Home Value in this Area
Purchase History
| Date | Type | Sale Price | Title Company |
|---|---|---|---|
| Grant Deed | -- | None Listed On Document | |
| Individual Deed | -- | -- |
Property History
| Date | Event | Price | Change | Sq Ft Price |
|---|---|---|---|---|
| 07/27/2025 07/27/25 | Price Changed | $13,750 | 0.0% | $5 / Sq Ft |
| 07/25/2025 07/25/25 | Sold | $2,748,000 | 0.0% | $967 / Sq Ft |
| 07/23/2025 07/23/25 | For Rent | $15,000 | 0.0% | -- |
| 07/16/2025 07/16/25 | Pending | -- | -- | -- |
| 07/07/2025 07/07/25 | For Sale | $1,975,000 | -- | $695 / Sq Ft |
Tax History Compared to Growth
Tax History
| Year | Tax Paid | Tax Assessment Tax Assessment Total Assessment is a certain percentage of the fair market value that is determined by local assessors to be the total taxable value of land and additions on the property. | Land | Improvement |
|---|---|---|---|---|
| 2025 | $2,554 | $164,444 | $72,743 | $91,701 |
| 2024 | $2,554 | $161,220 | $71,317 | $89,903 |
| 2023 | $1,890 | $158,060 | $69,919 | $88,141 |
| 2022 | $1,857 | $154,962 | $68,549 | $86,413 |
| 2021 | $1,825 | $151,924 | $67,205 | $84,719 |
| 2020 | $1,829 | $150,367 | $66,516 | $83,851 |
| 2019 | $1,768 | $147,419 | $65,212 | $82,207 |
| 2018 | $1,710 | $144,530 | $63,934 | $80,596 |
| 2017 | $1,971 | $141,697 | $62,681 | $79,016 |
| 2016 | $1,908 | $138,919 | $61,452 | $77,467 |
| 2015 | $1,614 | $136,833 | $60,529 | $76,304 |
| 2014 | $1,572 | $134,154 | $59,344 | $74,810 |
Agents Affiliated with this Home
-
Andrew Herrera II

Seller's Agent in 2025
Andrew Herrera II
Berkshire Hathaway-Franciscan
(415) 596-8777
3 in this area
128 Total Sales
-
Kevin Wong

Seller's Agent in 2025
Kevin Wong
Compass
(415) 290-2927
1 in this area
72 Total Sales
Map
Source: San Francisco Association of REALTORS® MLS
MLS Number: 425050090
APN: 7216-001
- 2790 19th Ave Unit 21
- 100 Sloat Blvd
- 129 Meadowbrook Dr
- 95 Junipero Serra Blvd
- 2595 26th Ave
- 74 Everglade Dr
- 2150 Ulloa St
- 331 Vicente St
- 33 Escondido Ave
- 2434 20th Ave
- 2418 21st Ave
- 2 Westgate Dr
- 1475 Monterey Blvd
- 1601 Taraval St
- 2395 26th Ave
- 160 Wawona St
- 1927 Taraval St
- 2654 35th Ave
- 160 Upland Dr
- 1285 Holloway Ave





