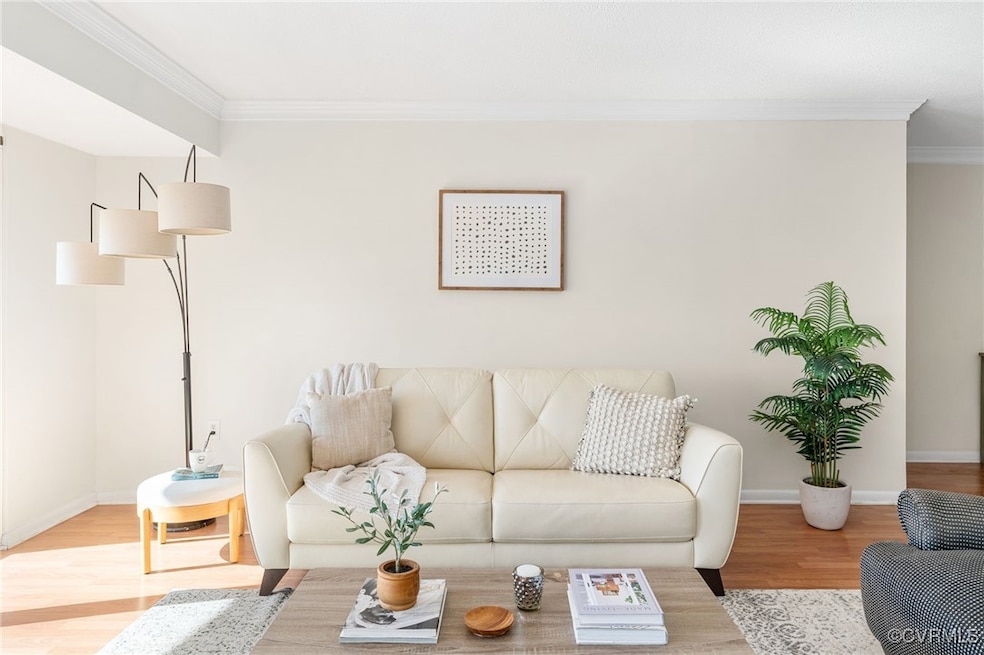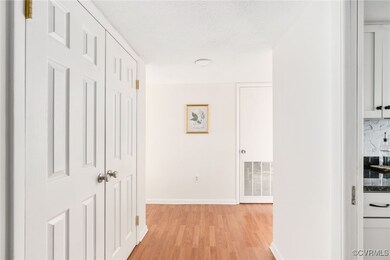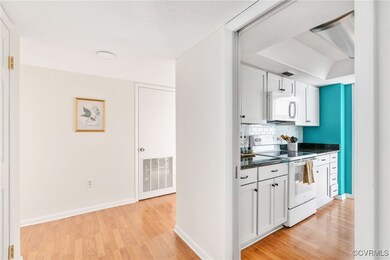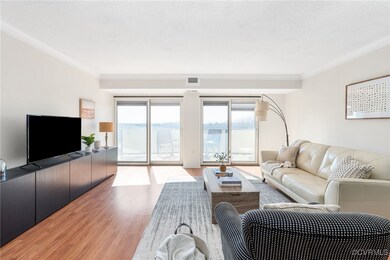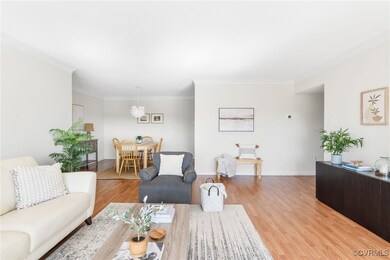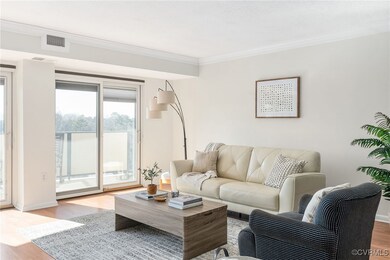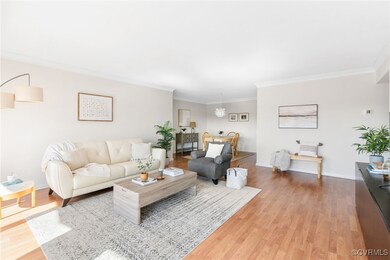
Hathaway Tower 2956 Hathaway Rd Unit U1007 Richmond, VA 23225
Stratford Hills NeighborhoodHighlights
- Fitness Center
- In Ground Pool
- Clubhouse
- Open High School Rated A+
- City View
- Main Floor Primary Bedroom
About This Home
As of June 2025Discover refined living in the sought-after Stratford Hills neighborhood with this elegantly designed 2-bedroom, 2-bath condo. Perfectly appointed for those who appreciate both comfort and style, this residence offers an expansive, open floor plan that invites natural light into every corner. The spacious living room is a true highlight, featuring large Pella sliding glass doors that lead to a private balcony with city and tree-lined views – the ideal space for alfresco dining or quiet reflection. The bright & cheerful kitchen boasts pristine white cabinetry, sleek black granite countertops, and a striking decorative tile backsplash, that flows into the freshly painted dining room. The primary bedroom serves as a serene retreat with an updated ensuite bath. The second bedroom, complete with built-in shelving and a Murphy bed, offers private access to the balcony, adding an extra layer of versatility and privacy. Located just a short distance to the James River, this condo is perfect for those who enjoy outdoor activities and scenic walks. With an array of shops, restaurants, and entertainment options just minutes away, everything you need is within reach. Come elevate your lifestyle in this beautifully maintained condo.
Last Agent to Sell the Property
Long & Foster REALTORS Brokerage Phone: (804) 980-1249 License #0225083109 Listed on: 09/17/2024

Property Details
Home Type
- Condominium
Est. Annual Taxes
- $3,468
Year Built
- Built in 1972
HOA Fees
- $1,288 Monthly HOA Fees
Parking
- 1 Car Direct Access Garage
- Off-Street Parking
- Assigned Parking
Home Design
- Flat Roof Shape
- Brick Exterior Construction
- Stone
Interior Spaces
- 1,423 Sq Ft Home
- 2-Story Property
- Built-In Features
- Bookcases
- Sliding Doors
- Stacked Washer and Dryer
Kitchen
- Stove
- Induction Cooktop
- Microwave
- Dishwasher
- Granite Countertops
- Disposal
Flooring
- Laminate
- Tile
Bedrooms and Bathrooms
- 2 Bedrooms
- Primary Bedroom on Main
- Walk-In Closet
- 2 Full Bathrooms
Outdoor Features
- In Ground Pool
Schools
- Southampton Elementary School
- Lucille Brown Middle School
- Huguenot High School
Utilities
- Forced Air Heating and Cooling System
- Water Heater
Listing and Financial Details
- Assessor Parcel Number C004-0544-115
Community Details
Overview
- Hathaway Tower Condominiums Subdivision
Amenities
- Common Area
- Clubhouse
Recreation
- Fitness Center
- Community Pool
Security
- Security Guard
Ownership History
Purchase Details
Home Financials for this Owner
Home Financials are based on the most recent Mortgage that was taken out on this home.Purchase Details
Similar Homes in the area
Home Values in the Area
Average Home Value in this Area
Purchase History
| Date | Type | Sale Price | Title Company |
|---|---|---|---|
| Deed | $270,000 | Old Republic National Title In | |
| Warranty Deed | $130,000 | -- |
Mortgage History
| Date | Status | Loan Amount | Loan Type |
|---|---|---|---|
| Previous Owner | $110,000 | Credit Line Revolving |
Property History
| Date | Event | Price | Change | Sq Ft Price |
|---|---|---|---|---|
| 06/17/2025 06/17/25 | Sold | $270,000 | -3.6% | $190 / Sq Ft |
| 05/12/2025 05/12/25 | Pending | -- | -- | -- |
| 01/30/2025 01/30/25 | Price Changed | $279,950 | -3.4% | $197 / Sq Ft |
| 11/14/2024 11/14/24 | Price Changed | $289,950 | -3.4% | $204 / Sq Ft |
| 09/17/2024 09/17/24 | For Sale | $300,000 | -- | $211 / Sq Ft |
Tax History Compared to Growth
Tax History
| Year | Tax Paid | Tax Assessment Tax Assessment Total Assessment is a certain percentage of the fair market value that is determined by local assessors to be the total taxable value of land and additions on the property. | Land | Improvement |
|---|---|---|---|---|
| 2025 | $2,760 | $230,000 | $50,000 | $180,000 |
| 2024 | $3,468 | $289,000 | $50,000 | $239,000 |
| 2023 | $3,468 | $289,000 | $50,000 | $239,000 |
| 2022 | $2,892 | $241,000 | $50,000 | $191,000 |
| 2021 | $2,652 | $241,000 | $50,000 | $191,000 |
| 2020 | $2,996 | $221,000 | $38,000 | $183,000 |
| 2019 | $2,328 | $194,000 | $38,000 | $156,000 |
| 2018 | $2,184 | $182,000 | $38,000 | $144,000 |
| 2017 | $2,088 | $174,000 | $38,000 | $136,000 |
| 2016 | $2,028 | $169,000 | $37,000 | $132,000 |
| 2015 | $1,800 | $165,000 | $36,000 | $129,000 |
| 2014 | $1,800 | $150,000 | $50,000 | $100,000 |
Agents Affiliated with this Home
-
Beth Stafford

Seller's Agent in 2025
Beth Stafford
Long & Foster
(804) 980-1249
4 in this area
67 Total Sales
-
Janet Nowlin

Buyer's Agent in 2025
Janet Nowlin
NextHome Integrity Realty
(804) 300-3310
1 in this area
55 Total Sales
About Hathaway Tower
Map
Source: Central Virginia Regional MLS
MLS Number: 2424444
APN: C004-0544-115
- 2956 Hathaway Rd Unit U1205
- 2956 Hathaway Rd Unit U202
- 2956 Hathaway Rd Unit U807
- 2956 Hathaway Rd Unit 803
- 2956 Hathaway Rd Unit U210
- 1 R Forest Hill Ave Unit U1
- 6808 Montauk Dr
- 6925 Montauk Dr
- 6815 Shawnee Rd
- 7230 Berwick Rd
- 7335 Cherokee Rd
- 2621 Rettig Rd
- 7359 Prairie Rd
- 7418 Cherokee Rd
- 3014 Bradwill Rd
- 3020 Bradwill Rd
- 7516 Tanglewood Rd
- 7552 Ingelnook Ct
- 2021 Cedarhurst Dr
- 7542 Brisbane Dr
