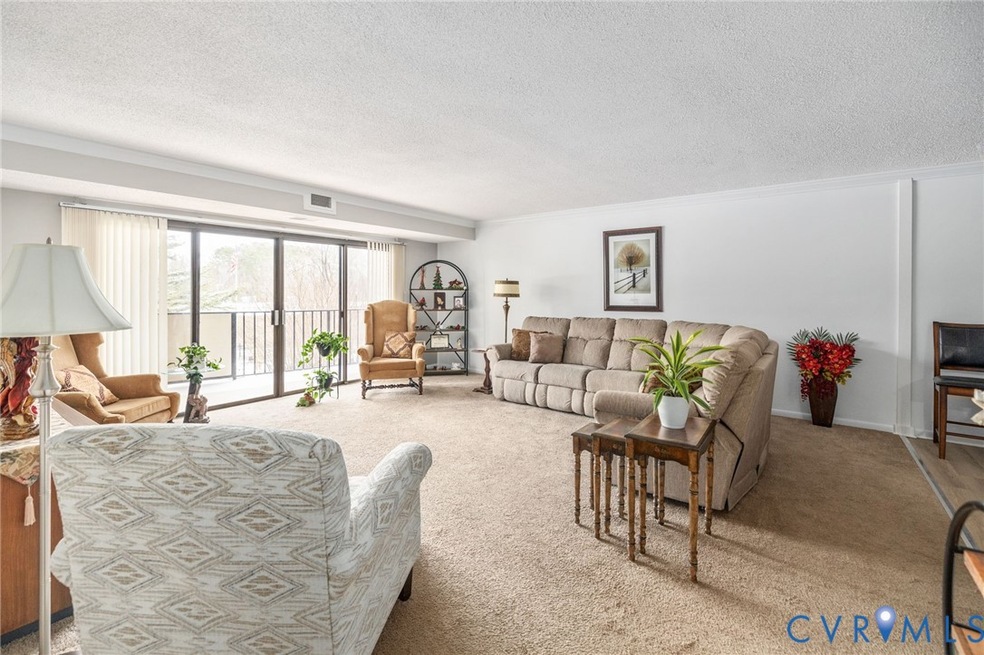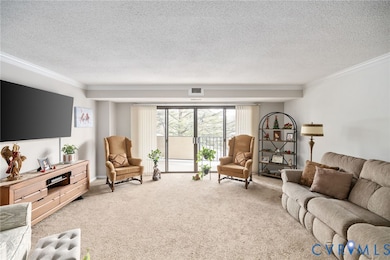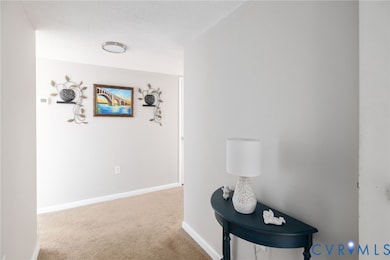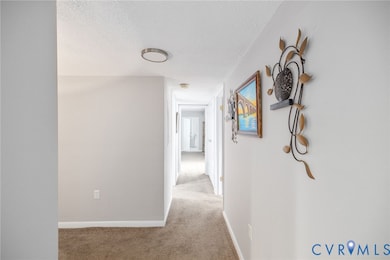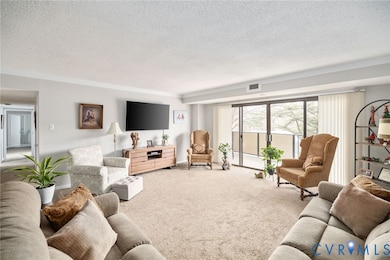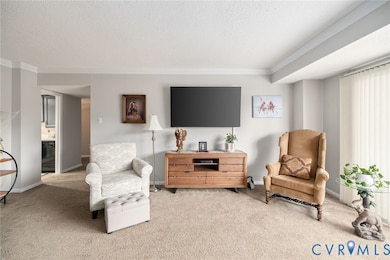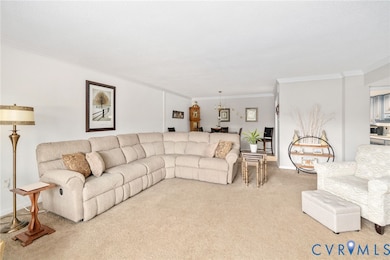Hathaway Tower 2956 Hathaway Rd Unit U104 Floor 1 Richmond, VA 23225
Stratford Hills NeighborhoodEstimated payment $2,922/month
Highlights
- River Access
- Fitness Center
- City View
- Open High School Rated A+
- In Ground Pool
- Clubhouse
About This Home
Discover the perfect balance of style and comfort in this updated 2-bedroom, 2-bath condo—the largest two-bedroom floor plan available. Thoughtfully redesigned, the kitchen and bathrooms blend modern comforts with timeless appeal. The open-concept living space with sliding doors lead to a sweeping 36-foot balcony, where a stately pine provides year-round beauty, complemented by the vibrant blooms of Crepe Myrtles in the summer. Enjoy effortless access to the pool, clubroom, and private garage, along with the convenience of nearby shopping, dining, and major highways. Just four blocks from the James River, this residence invites both relaxation and outdoor adventure. Residents enjoy an array of amenities, including 24-hour security, a fitness center, a private park area, and meticulously maintained common areas. With cable, internet, water, and essential services included, this is city living at its finest but, without the congestion.
Listing Agent
Long & Foster REALTORS Brokerage Phone: (804) 980-1249 License #0225083109 Listed on: 09/04/2025

Property Details
Home Type
- Condominium
Est. Annual Taxes
- $3,480
Year Built
- Built in 1972
Lot Details
- Security Fence
- Wrought Iron Fence
- Decorative Fence
- Landscaped
HOA Fees
- $1,288 Monthly HOA Fees
Parking
- 1 Car Direct Access Garage
- Basement Garage
- Off-Street Parking
Home Design
- Flat Roof Shape
- Brick Exterior Construction
- Concrete Block And Stucco Construction
- Stone
Interior Spaces
- 1,561 Sq Ft Home
- 1-Story Property
- Thermal Windows
- Sliding Doors
- Separate Formal Living Room
- Home Security System
- Stacked Washer and Dryer
- Basement
Kitchen
- Oven
- Induction Cooktop
- Ice Maker
- Dishwasher
- Disposal
Flooring
- Carpet
- Laminate
- Tile
Bedrooms and Bathrooms
- 2 Bedrooms
- En-Suite Primary Bedroom
- Walk-In Closet
- 2 Full Bathrooms
Outdoor Features
- In Ground Pool
- River Access
- Walking Distance to Water
- Outdoor Storage
- Front Porch
Location
- Property is near public transit
Schools
- Southampton Elementary School
- Thompson Middle School
- Huguenot High School
Utilities
- Central Air
- Heating Available
- Cable TV Available
Listing and Financial Details
- Assessor Parcel Number C004-0544-005
Community Details
Overview
- Hathaway Tower Condominiums Subdivision
- Maintained Community
Amenities
- Common Area
- Clubhouse
- Elevator
Recreation
- Fitness Center
- Community Pool
- Park
Security
- Security Guard
- Controlled Access
Map
About Hathaway Tower
Home Values in the Area
Average Home Value in this Area
Tax History
| Year | Tax Paid | Tax Assessment Tax Assessment Total Assessment is a certain percentage of the fair market value that is determined by local assessors to be the total taxable value of land and additions on the property. | Land | Improvement |
|---|---|---|---|---|
| 2025 | $2,760 | $230,000 | $50,000 | $180,000 |
| 2024 | $3,480 | $290,000 | $50,000 | $240,000 |
| 2023 | $3,480 | $290,000 | $50,000 | $240,000 |
| 2022 | $2,904 | $242,000 | $50,000 | $192,000 |
| 2021 | $2,664 | $242,000 | $50,000 | $192,000 |
| 2020 | $2,664 | $222,000 | $39,000 | $183,000 |
| 2019 | $2,340 | $195,000 | $39,000 | $156,000 |
| 2018 | $2,196 | $183,000 | $39,000 | $144,000 |
| 2017 | $2,100 | $175,000 | $39,000 | $136,000 |
| 2016 | $2,040 | $170,000 | $37,000 | $133,000 |
| 2015 | $2,040 | $166,000 | $37,000 | $129,000 |
| 2014 | $2,040 | $170,000 | $55,000 | $115,000 |
Property History
| Date | Event | Price | List to Sale | Price per Sq Ft | Prior Sale |
|---|---|---|---|---|---|
| 11/08/2025 11/08/25 | Price Changed | $255,000 | -1.9% | $163 / Sq Ft | |
| 10/08/2025 10/08/25 | Price Changed | $260,000 | -3.7% | $167 / Sq Ft | |
| 09/04/2025 09/04/25 | For Sale | $270,000 | +50.5% | $173 / Sq Ft | |
| 03/22/2018 03/22/18 | Sold | $179,450 | -3.0% | $115 / Sq Ft | View Prior Sale |
| 02/09/2018 02/09/18 | Pending | -- | -- | -- | |
| 01/24/2018 01/24/18 | Price Changed | $184,950 | -2.6% | $118 / Sq Ft | |
| 12/03/2017 12/03/17 | For Sale | $189,950 | -- | $122 / Sq Ft |
Purchase History
| Date | Type | Sale Price | Title Company |
|---|---|---|---|
| Warranty Deed | $235,000 | Old Republic National Title In | |
| Warranty Deed | $224,500 | Attorney | |
| Warranty Deed | $224,500 | None Available | |
| Warranty Deed | $179,450 | Attorney | |
| Warranty Deed | $138,500 | -- |
Mortgage History
| Date | Status | Loan Amount | Loan Type |
|---|---|---|---|
| Previous Owner | $97,000 | New Conventional |
Source: Central Virginia Regional MLS
MLS Number: 2525036
APN: C004-0544-005
- 2956 Hathaway Rd Unit U1108
- 2956 Hathaway Rd Unit U202
- 2956 Hathaway Rd Unit 803
- 2956 Hathaway Rd Unit U807
- 2956 Hathaway Rd Unit U709
- 2956 Hathaway Rd Unit U1212
- 2956 Hathaway Rd Unit U102
- 1 R Forest Hill Ave Unit U1
- 6809 South Dr
- 6616 Wexford Ln
- 3369 Warner Rd
- 7335 Cherokee Rd
- 7359 Prairie Rd
- 2831 Braidwood Rd
- 3100 Bradwill Rd
- 3014 Bradwill Rd
- Custom Floorplan at Stratford Grove
- 3020 Bradwill Rd
- 3006 Bradwill Rd
- 7438 Cherokee Rd
- 2665 Granite Hill Cir
- 6002 Willow Oaks Dr
- 2517 W Tremont Ct
- 5950 Westower Ct
- 5852 Westower Dr
- 1401 Yellowpine Cir
- 1414 Newell Rd
- 6901 Marlowe Rd
- 3221 Douglasdale Rd
- 901 Saint Johns Wood Dr
- 3213 Condie St
- 41 1/2 Malvern Ave
- 5047 Forest Hill Ave
- 1006 Boulder Lake Terrace
- 4520 Grove Ave Unit u4
- 910 Forest View Dr
- 6701 W Carnation St
- 3620 Tanby Rd
- 1501 Boulder Springs Terrace
- 435 German School Rd
