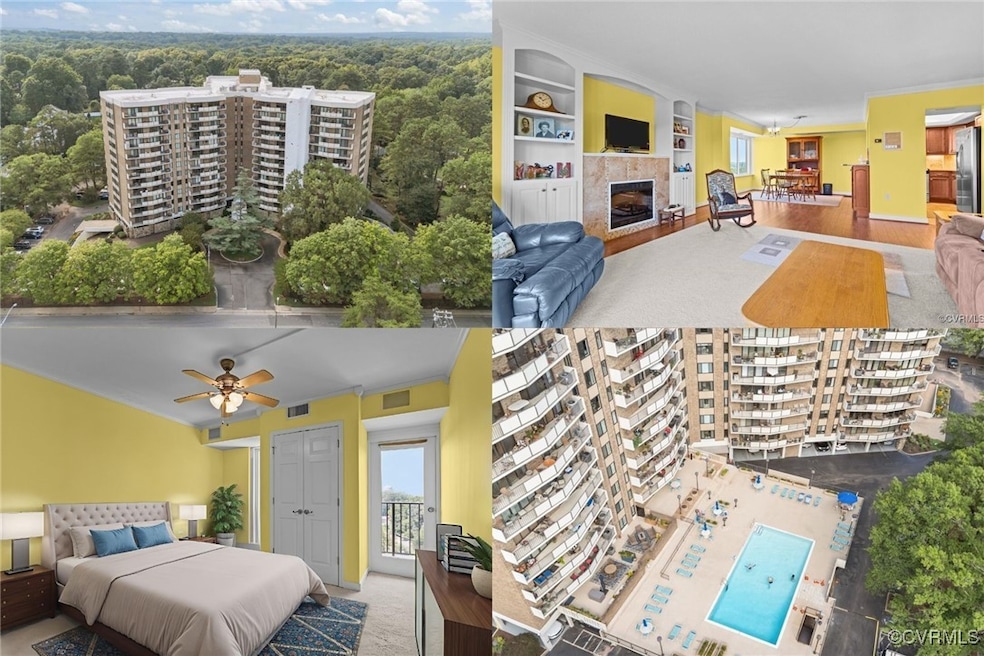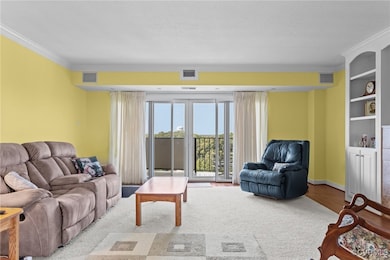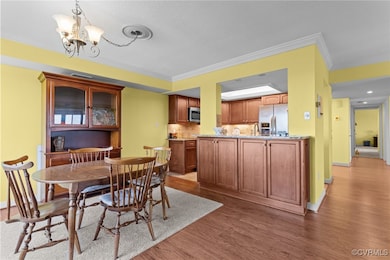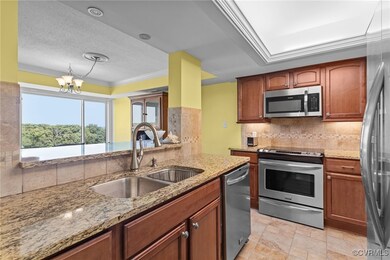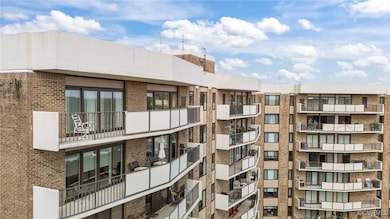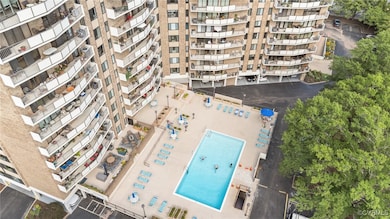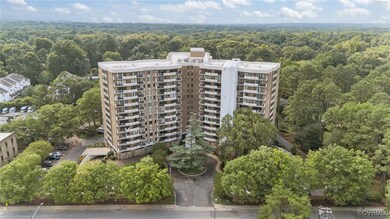
Hathaway Tower 2956 Hathaway Rd Unit U1205 Richmond, VA 23225
Stratford Hills NeighborhoodEstimated payment $3,723/month
Highlights
- Fitness Center
- Outdoor Pool
- Clubhouse
- Open High School Rated A+
- 4.02 Acre Lot
- Elevator
About This Home
Welcome to luxurious penthouse living with panoramic views above the treetops! This stunning 12th-floor corner condo offers the perfect blend of style, comfort, and convenience. Perched on the top floor, this residence features a wraparound balcony with direct access from multiple bedrooms, allowing you to soak in breathtaking scenery from nearly every angle. Inside, you’ll find beautifully updated bedrooms with all carpets replaced just two years ago. The bright kitchen is equipped with granite countertops, stainless steel appliances, and a pass-through to the dining area—ideal for entertaining while enjoying the view. Both bathrooms have been tastefully renovated with tiled showers, tiled floors, and granite countertops. The spacious primary suite features an updated en-suite bathroom and a large walk-in closet, while the additional bedrooms offer balcony access and generous closet space. The inviting living room boasts built-ins, a cozy fireplace, and an open flow to the dining and kitchen areas. HOA fees cover 24-hour front desk security, cable and WiFi, community utilities (water, trash disposal on each floor, trash removal), building insurance, exterior maintenance, janitorial services, management fees, pool, gym, reserves, and access to a club room for community activities. All of this just moments from parks, the river, and shopping. Come experience penthouse living at its finest! Schedule your private tour today!
Listing Agent
Keller Williams Realty Brokerage Phone: (571) 766-0907 License #0225247278 Listed on: 07/02/2025

Co-Listing Agent
Keller Williams Realty Brokerage Phone: (571) 766-0907 License #0225242301
Property Details
Home Type
- Condominium
Est. Annual Taxes
- $4,296
Year Built
- Built in 1972
HOA Fees
- $1,288 Monthly HOA Fees
Parking
- 1 Car Direct Access Garage
- Basement Garage
Home Design
- Brick Exterior Construction
- Built-Up Roof
- Stone
Interior Spaces
- 1,729 Sq Ft Home
- 1-Story Property
- Ceiling Fan
- Gas Fireplace
- Bay Window
- Sliding Doors
- Washer and Dryer Hookup
Kitchen
- <<OvenToken>>
- Stove
- Induction Cooktop
- <<microwave>>
- Dishwasher
Flooring
- Partially Carpeted
- Linoleum
- Tile
Bedrooms and Bathrooms
- 3 Bedrooms
- En-Suite Primary Bedroom
- Walk-In Closet
- 2 Full Bathrooms
Outdoor Features
- Outdoor Pool
Schools
- Southampton Elementary School
- Thompson Middle School
- Huguenot High School
Utilities
- Central Air
- Heat Pump System
- Water Heater
Listing and Financial Details
- Assessor Parcel Number C004-0544-137
Community Details
Overview
- Hathaway Tower Condominiums Subdivision
- Maintained Community
Amenities
- Common Area
- Clubhouse
- Elevator
- Community Storage Space
Recreation
- Fitness Center
- Community Pool
Security
- Security Guard
Map
About Hathaway Tower
Home Values in the Area
Average Home Value in this Area
Tax History
| Year | Tax Paid | Tax Assessment Tax Assessment Total Assessment is a certain percentage of the fair market value that is determined by local assessors to be the total taxable value of land and additions on the property. | Land | Improvement |
|---|---|---|---|---|
| 2025 | $3,372 | $281,000 | $50,000 | $231,000 |
| 2024 | $4,296 | $358,000 | $50,000 | $308,000 |
| 2023 | $3,264 | $358,000 | $50,000 | $308,000 |
| 2022 | $3,264 | $296,000 | $50,000 | $246,000 |
| 2021 | $3,264 | $296,000 | $50,000 | $246,000 |
| 2020 | $3,264 | $272,000 | $47,000 | $225,000 |
| 2019 | $2,868 | $239,000 | $47,000 | $192,000 |
| 2018 | $2,700 | $225,000 | $47,000 | $178,000 |
| 2017 | $2,160 | $215,000 | $47,000 | $168,000 |
| 2016 | $2,508 | $209,000 | $46,000 | $163,000 |
| 2015 | $2,160 | $204,000 | $45,000 | $159,000 |
| 2014 | $2,160 | $180,000 | $50,000 | $130,000 |
Property History
| Date | Event | Price | Change | Sq Ft Price |
|---|---|---|---|---|
| 07/09/2025 07/09/25 | For Sale | $375,000 | +15.4% | $217 / Sq Ft |
| 06/02/2025 06/02/25 | For Sale | $325,000 | -- | $188 / Sq Ft |
Purchase History
| Date | Type | Sale Price | Title Company |
|---|---|---|---|
| Warranty Deed | $282,500 | -- | |
| Warranty Deed | $205,000 | -- | |
| Foreclosure Deed | -- | -- |
Mortgage History
| Date | Status | Loan Amount | Loan Type |
|---|---|---|---|
| Open | $85,000 | Credit Line Revolving | |
| Closed | $40,000 | Credit Line Revolving |
Similar Homes in Richmond, VA
Source: Central Virginia Regional MLS
MLS Number: 2518366
APN: C004-0544-137
- 2956 Hathaway Rd Unit U1204
- 2956 Hathaway Rd Unit U202
- 2956 Hathaway Rd Unit U807
- 2956 Hathaway Rd Unit U606
- 2956 Hathaway Rd Unit 803
- 2956 Hathaway Rd Unit U210
- 2956 Hathaway Rd Unit 709
- 1 R Forest Hill Ave Unit U1
- 6808 Montauk Dr
- 6925 Montauk Dr
- 2700 Melbourne Dr
- 2808 Skipton Rd
- 7230 Berwick Rd
- 6417 Glyndon Ln
- 2740 Rettig Rd
- 7359 Prairie Rd
- 7418 Cherokee Rd
- 2608 Heartwood Rd
- 3020 Bradwill Rd
- 7552 Ingelnook Ct
- 2515 Gravel Hill Rd
- 3309 Landria Dr
- 1941 N Junaluska Dr
- 6002 Willow Oaks Dr
- 2517 W Tremont Ct
- 5950 Westower Ct
- 5852 Westower Dr
- 5543 Forest Hill Ave Unit 2
- 1401 Yellowpine Cir
- 1414 Newell Rd
- 1600 Limerick Dr
- 1090 German School Rd
- 6901 Marlowe Rd
- 901 Saint Johns Wood Dr
- 921 Faye St
- 730 Erich Rd
- 3004 Douglasdale Rd Unit 1
- 41 1/2 Malvern Ave
- 3332 Grayland Ave
- 1006 Boulder Lake Terrace
