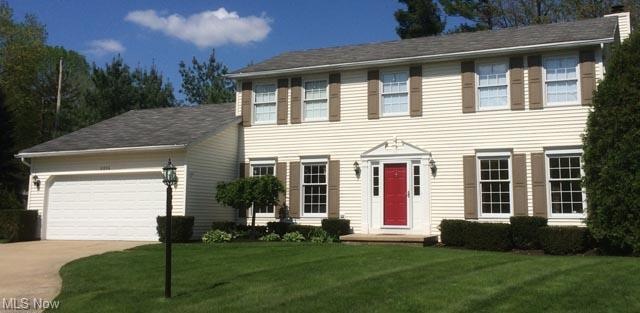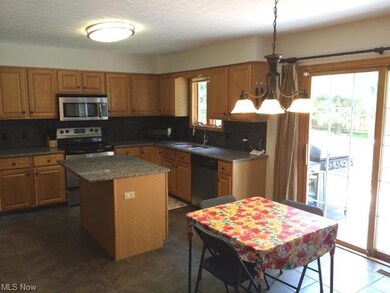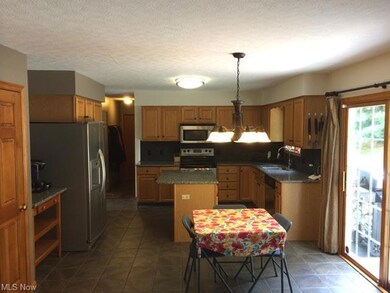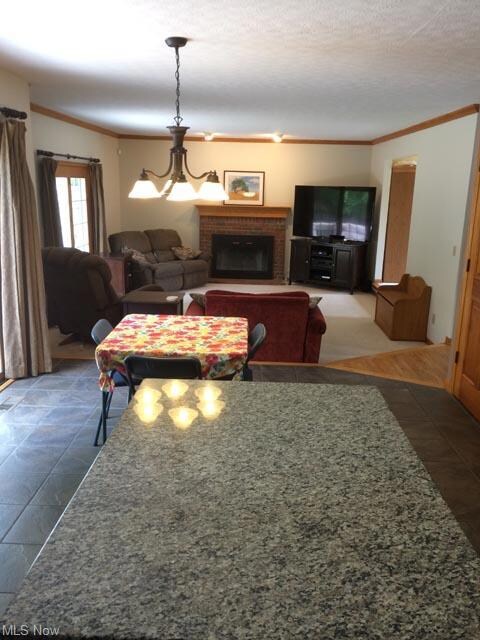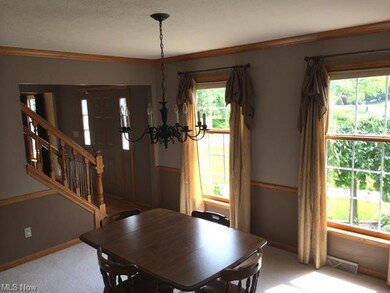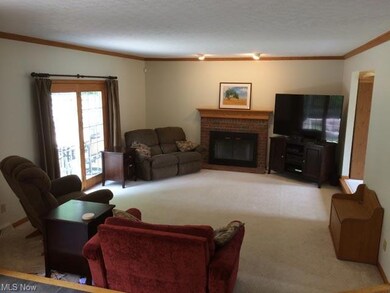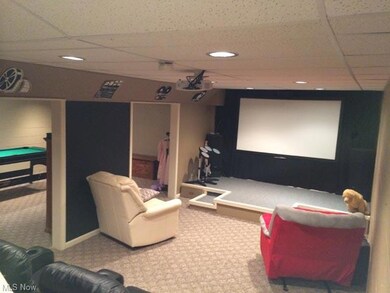
Estimated Value: $407,305 - $451,000
Highlights
- View of Trees or Woods
- Deck
- 1 Fireplace
- Colonial Architecture
- Wooded Lot
- 2 Car Direct Access Garage
About This Home
As of November 2014Lovely updated two-story colonial in perfect cul-de-sac location features modern colors & design! Hardwood floor in welcoming foyer. Large eat-in Kitchen with granite counter top w/upgraded backsplash, slate colored ceramic floor, & stainless steel appliances. Formal Living Room & Dining Room. Spacious & open step-down Family Room has cozy gas fireplace. First floor bedroom/office with new hard wood floors and convenient first floor Laundry. Master Bath features granite counter top w/ double sinks, garden tub, & extra large linen closest. Finished Lower Level with desirable home theater/media room complete with 100" screen & stage, large game room with bar, and an office/workshop space. Close to shopping, restaurants, parks & bike trails.
Last Agent to Sell the Property
HomeWise Real Estate, LLC License #358029 Listed on: 06/19/2014
Last Buyer's Agent
Thomas Craig
Deleted Agent License #2005014342
Home Details
Home Type
- Single Family
Est. Annual Taxes
- $4,066
Year Built
- Built in 1993
Lot Details
- 9,492 Sq Ft Lot
- Lot Dimensions are 73x130
- Cul-De-Sac
- Street terminates at a dead end
- East Facing Home
- Property has an invisible fence for dogs
- Privacy Fence
- Wood Fence
- Wooded Lot
HOA Fees
- $10 Monthly HOA Fees
Home Design
- Colonial Architecture
- Asphalt Roof
- Vinyl Construction Material
Interior Spaces
- 2,993 Sq Ft Home
- 2-Story Property
- 1 Fireplace
- Views of Woods
Kitchen
- Built-In Oven
- Range
- Microwave
- Dishwasher
- Disposal
Bedrooms and Bathrooms
- 5 Bedrooms
Laundry
- Dryer
- Washer
Partially Finished Basement
- Basement Fills Entire Space Under The House
- Sump Pump
Home Security
- Home Security System
- Fire and Smoke Detector
Parking
- 2 Car Direct Access Garage
- Garage Drain
- Garage Door Opener
Outdoor Features
- Deck
Utilities
- Forced Air Heating and Cooling System
- Heating System Uses Gas
- Water Not Available
Listing and Financial Details
- Assessor Parcel Number 5612714
Community Details
Overview
- Hunters Xing Allotment 03 Community
Recreation
- Park
Ownership History
Purchase Details
Home Financials for this Owner
Home Financials are based on the most recent Mortgage that was taken out on this home.Purchase Details
Home Financials for this Owner
Home Financials are based on the most recent Mortgage that was taken out on this home.Purchase Details
Home Financials for this Owner
Home Financials are based on the most recent Mortgage that was taken out on this home.Purchase Details
Home Financials for this Owner
Home Financials are based on the most recent Mortgage that was taken out on this home.Similar Homes in Stow, OH
Home Values in the Area
Average Home Value in this Area
Purchase History
| Date | Buyer | Sale Price | Title Company |
|---|---|---|---|
| Gregrow Eric Andrew | -- | None Available | |
| Gregrow Andrew | $237,900 | None Available | |
| Norton Jason W | $235,000 | Lawyers Title-Akron | |
| Morris Sean M | $216,900 | Title First Agency Inc |
Mortgage History
| Date | Status | Borrower | Loan Amount |
|---|---|---|---|
| Closed | Gregrow Andrew | $202,200 | |
| Closed | Norton Jason W | $230,743 | |
| Closed | Morris Sean M | $206,000 | |
| Closed | Debold James M | $12,750 |
Property History
| Date | Event | Price | Change | Sq Ft Price |
|---|---|---|---|---|
| 11/12/2014 11/12/14 | Sold | $237,900 | -2.9% | $79 / Sq Ft |
| 10/08/2014 10/08/14 | Pending | -- | -- | -- |
| 06/19/2014 06/19/14 | For Sale | $244,900 | -- | $82 / Sq Ft |
Tax History Compared to Growth
Tax History
| Year | Tax Paid | Tax Assessment Tax Assessment Total Assessment is a certain percentage of the fair market value that is determined by local assessors to be the total taxable value of land and additions on the property. | Land | Improvement |
|---|---|---|---|---|
| 2025 | $6,245 | $111,048 | $18,319 | $92,729 |
| 2024 | $6,245 | $111,048 | $18,319 | $92,729 |
| 2023 | $6,245 | $111,048 | $18,319 | $92,729 |
| 2022 | $5,535 | $86,860 | $14,312 | $72,548 |
| 2021 | $4,954 | $86,860 | $14,312 | $72,548 |
| 2020 | $4,869 | $86,860 | $14,310 | $72,550 |
| 2019 | $4,662 | $77,700 | $14,310 | $63,390 |
| 2018 | $4,585 | $77,700 | $14,310 | $63,390 |
| 2017 | $4,121 | $77,700 | $14,310 | $63,390 |
| 2016 | $4,238 | $65,930 | $14,310 | $51,620 |
| 2015 | $4,121 | $65,930 | $14,310 | $51,620 |
| 2014 | $4,013 | $65,930 | $14,310 | $51,620 |
| 2013 | $4,066 | $67,240 | $14,310 | $52,930 |
Agents Affiliated with this Home
-
Sharon Jebavy

Seller's Agent in 2014
Sharon Jebavy
HomeWise Real Estate, LLC
(614) 432-7325
106 Total Sales
-
T
Buyer's Agent in 2014
Thomas Craig
Deleted Agent
Map
Source: MLS Now
MLS Number: 3629346
APN: 56-12714
- 3385 Marsh Rd
- 3454 Verner Rd
- 3473 Churchill Downs
- 3331 Crown Pointe Dr
- 2961 Heatherwood Ct
- 488 Spaulding Dr
- 1271 Carol Dr
- 1163 Norwood St
- 3866 Woodbury Oval Unit 91
- 1140 Leonard Blvd
- 1094 Jessie Ave
- 4018 Villas Dr Unit 4018
- 3888 Lake Run Blvd
- 1071 Jessie Ave
- 3413 Stillwood Blvd
- 3449 Stillwood Blvd
- 3460 Stillwood Blvd
- 715 Hughey Dr
- 656 Roosevelt St
- 3866 Hile Rd
- 2956 Mourning Dove Cir
- 2957 Mourning Dove Cir
- 2962 Mourning Dove Cir
- 3492 Marsh Rd
- 2965 Mourning Dove Cir
- 3479 Hunters Crossing
- 3467 Hunters Crossing
- 2973 Mourning Dove Cir
- 3485 Hunters Crossing
- 2946 Fox Burrow Dr
- 3502 Marsh Rd
- 3466 Marsh Rd
- 2958 Fox Burrow Dr
- 2976 Fox Burrow Dr
- 3493 Hunters Crossing
- 2981 Mourning Dove Cir
- 2984 Fox Burrow Dr
- 3456 Marsh Rd
- 3480 Marsh Rd
- 2916 Whit Ave
