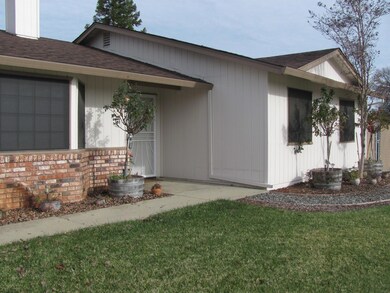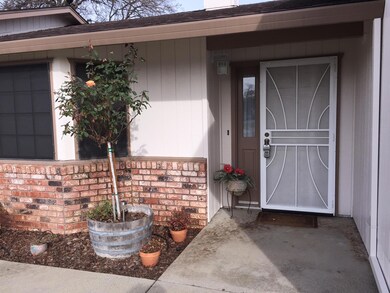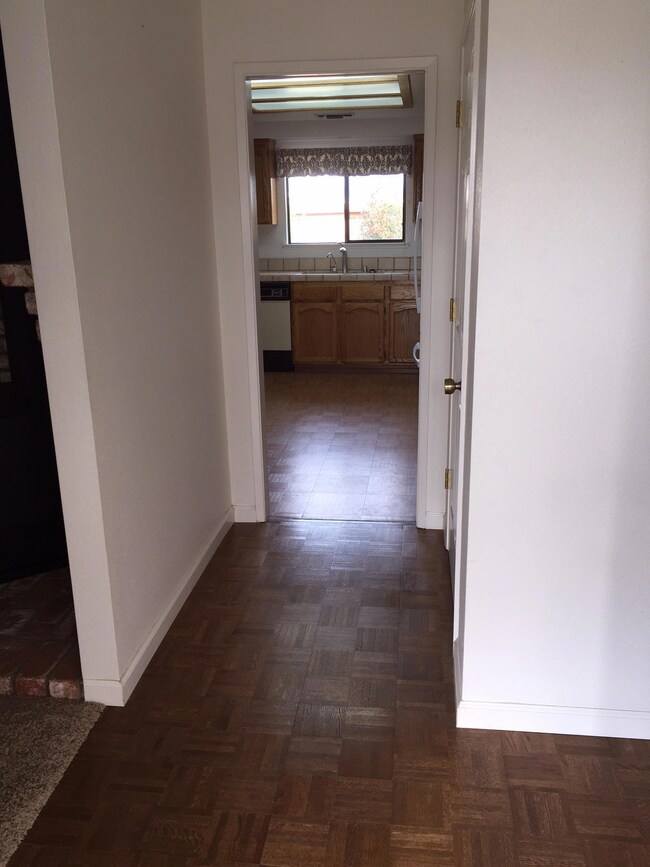
2957 Camulos Way Redding, CA 96002
Shasta View NeighborhoodHighlights
- Parking available for a boat
- Wood Burning Stove
- No HOA
- Enterprise High School Rated A-
- Contemporary Architecture
- Fireplace
About This Home
As of June 2020CB1398 Desirable Cul De Sac location close to most amenities, central heat & air plus woodstove heat, vaulted great room, Tile & Oak kitchen with gas range & breakfast bar, walk in master shower with dual sinks & skylight, upgraded fixtures & lighting thru out, newer carpeting, garage door, gutters & roof, inside laundry, large landscaped rear yard & storage/workshop with power, gated RV parking
Last Agent to Sell the Property
DON WILKINS, SRES
Coldwell Banker C&C - Westside Listed on: 01/10/2015
Last Buyer's Agent
CINDY YOUNG
Real Estate 1
Home Details
Home Type
- Single Family
Est. Annual Taxes
- $3,249
Year Built
- Built in 1989
Home Design
- Contemporary Architecture
- Slab Foundation
- Composition Roof
- Wood Siding
Interior Spaces
- 1,398 Sq Ft Home
- 1-Story Property
- Fireplace
- Wood Burning Stove
- Laundry in Hall
Kitchen
- Built-In Microwave
- Tile Countertops
Bedrooms and Bathrooms
- 3 Bedrooms
- 2 Full Bathrooms
Parking
- Parking available for a boat
- RV Access or Parking
Eco-Friendly Details
- Green Energy Fireplace or Wood Stove
Schools
- Shasta Meadows Elementary School
- Parsons Middle School
- Enterprise High School
Utilities
- Forced Air Heating and Cooling System
- 220 Volts
Community Details
- No Home Owners Association
- Ivy Hill Subdivision
Listing and Financial Details
- Assessor Parcel Number 109-270-032-000
Ownership History
Purchase Details
Home Financials for this Owner
Home Financials are based on the most recent Mortgage that was taken out on this home.Purchase Details
Purchase Details
Home Financials for this Owner
Home Financials are based on the most recent Mortgage that was taken out on this home.Purchase Details
Purchase Details
Home Financials for this Owner
Home Financials are based on the most recent Mortgage that was taken out on this home.Purchase Details
Home Financials for this Owner
Home Financials are based on the most recent Mortgage that was taken out on this home.Purchase Details
Similar Homes in Redding, CA
Home Values in the Area
Average Home Value in this Area
Purchase History
| Date | Type | Sale Price | Title Company |
|---|---|---|---|
| Grant Deed | $280,000 | Placer Title Company | |
| Interfamily Deed Transfer | -- | None Available | |
| Grant Deed | $205,000 | Fidelity National Title | |
| Interfamily Deed Transfer | -- | None Available | |
| Grant Deed | $148,000 | First American Title Company | |
| Interfamily Deed Transfer | -- | None Available | |
| Interfamily Deed Transfer | -- | -- |
Mortgage History
| Date | Status | Loan Amount | Loan Type |
|---|---|---|---|
| Open | $332,994 | Balloon | |
| Closed | $286,440 | VA | |
| Previous Owner | $162,800 | FHA | |
| Previous Owner | $137,362 | FHA | |
| Previous Owner | $100,000 | Credit Line Revolving | |
| Previous Owner | $57,021 | Unknown |
Property History
| Date | Event | Price | Change | Sq Ft Price |
|---|---|---|---|---|
| 06/22/2020 06/22/20 | Sold | $280,000 | -3.4% | $200 / Sq Ft |
| 04/23/2020 04/23/20 | Pending | -- | -- | -- |
| 04/02/2020 04/02/20 | For Sale | $290,000 | +41.5% | $207 / Sq Ft |
| 02/20/2015 02/20/15 | Sold | $205,000 | -5.7% | $147 / Sq Ft |
| 01/26/2015 01/26/15 | Pending | -- | -- | -- |
| 01/08/2015 01/08/15 | For Sale | $217,500 | +47.0% | $156 / Sq Ft |
| 10/22/2012 10/22/12 | Sold | $148,000 | +3.9% | $106 / Sq Ft |
| 09/08/2012 09/08/12 | Pending | -- | -- | -- |
| 09/05/2012 09/05/12 | For Sale | $142,500 | -- | $102 / Sq Ft |
Tax History Compared to Growth
Tax History
| Year | Tax Paid | Tax Assessment Tax Assessment Total Assessment is a certain percentage of the fair market value that is determined by local assessors to be the total taxable value of land and additions on the property. | Land | Improvement |
|---|---|---|---|---|
| 2025 | $3,249 | $306,217 | $54,681 | $251,536 |
| 2024 | $3,202 | $300,213 | $53,609 | $246,604 |
| 2023 | $3,202 | $294,327 | $52,558 | $241,769 |
| 2022 | $3,111 | $288,557 | $51,528 | $237,029 |
| 2021 | $3,003 | $282,900 | $50,518 | $232,382 |
| 2020 | $2,398 | $225,279 | $43,956 | $181,323 |
| 2019 | $2,377 | $220,863 | $43,095 | $177,768 |
| 2018 | $2,348 | $216,533 | $42,250 | $174,283 |
| 2017 | $2,388 | $212,288 | $41,422 | $170,866 |
| 2016 | $2,232 | $208,126 | $40,610 | $167,516 |
| 2015 | $1,703 | $151,641 | $30,738 | $120,903 |
| 2014 | $1,612 | $148,671 | $30,136 | $118,535 |
Agents Affiliated with this Home
-
Cindy Young

Seller's Agent in 2020
Cindy Young
Young and Company Real Estate
(530) 356-1151
2 in this area
125 Total Sales
-
D
Buyer's Agent in 2020
Dave and Mark - B&B Home Sales Team
Coldwell Banker C&C - Westside
-
David Backues
D
Buyer's Agent in 2020
David Backues
Fathom Realty Group, Inc.
(530) 999-3333
1 in this area
49 Total Sales
-
D
Seller's Agent in 2015
DON WILKINS, SRES
Coldwell Banker C&C - Westside
-
D
Seller's Agent in 2012
DIANE ANDREWS
Next Generation Real Estate
-
B
Buyer's Agent in 2012
BILL FRATUS
Mistletoe Realty
Map
Source: Shasta Association of REALTORS®
MLS Number: 15-117
APN: 109-270-032-000
- 2912 Squire Ave
- 2831 Camulos Way
- 2850 Goodwater Ave
- 2971 Tarmac Rd
- 2905 Hartnell Ave
- 2681 Hartnell Ave
- 2689 Shasta View Dr
- 2647 Shasta View Dr
- 3377 Heritagetown Dr
- 2353 Hawn Ave
- 0 Shasta View Unit 25-1945
- 2308 Hawn Ave
- 2135 Vienna Way
- 3444 Woodbury Dr
- 2340 Shining Star Way
- 2151 Wilson Ave
- 2369 La Villa Way
- 3301 Bridger Dr
- 3075 Forest Hills Dr
- 3300 Forest Hills Dr






