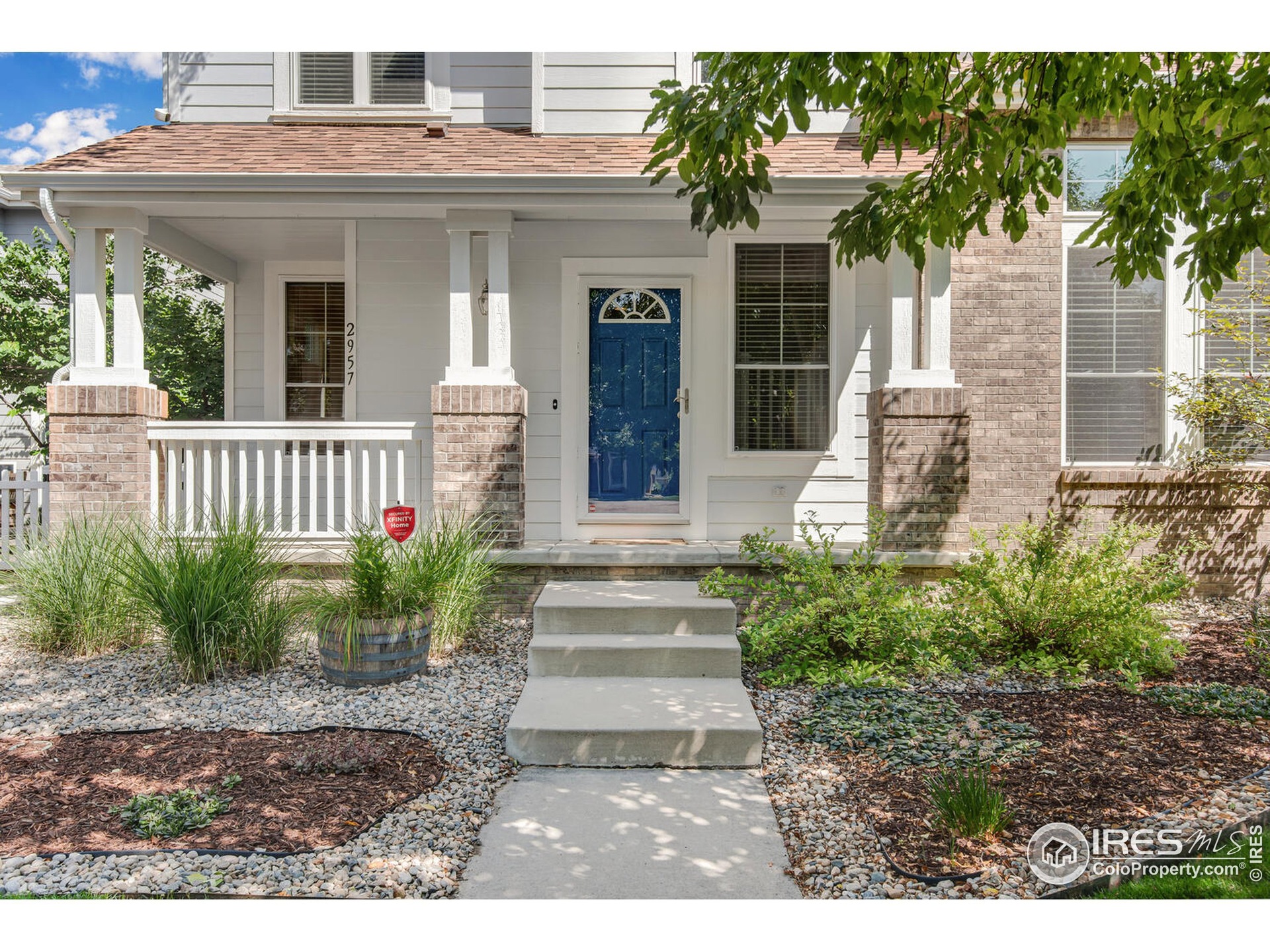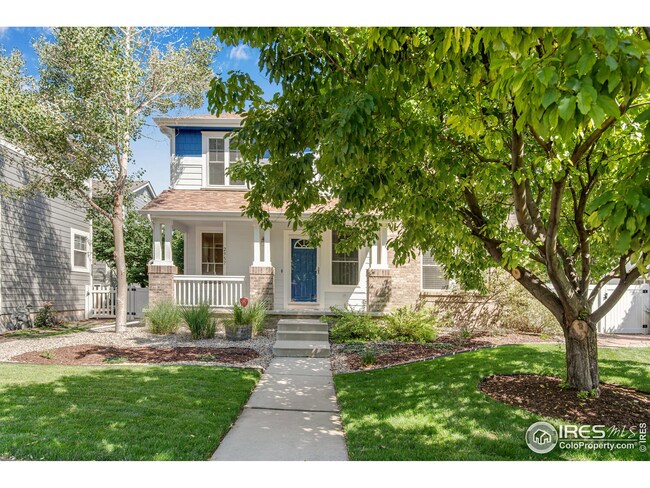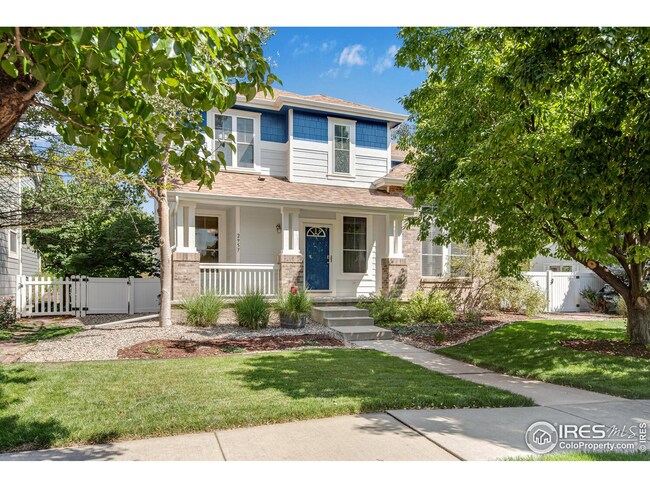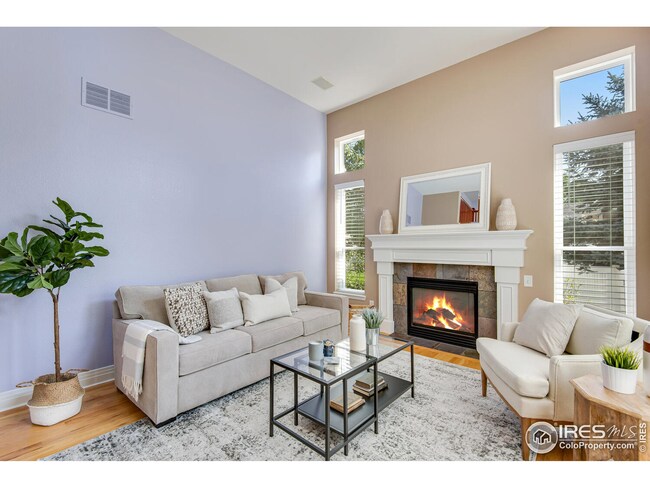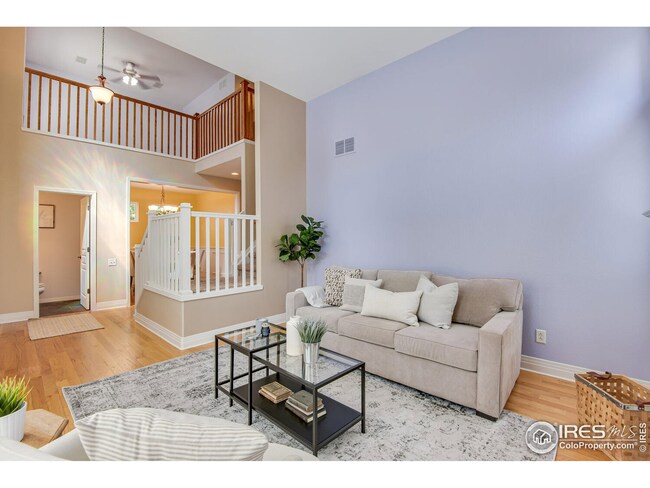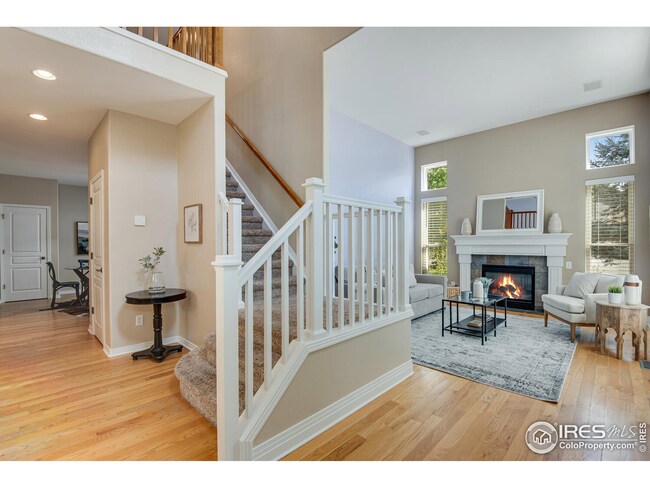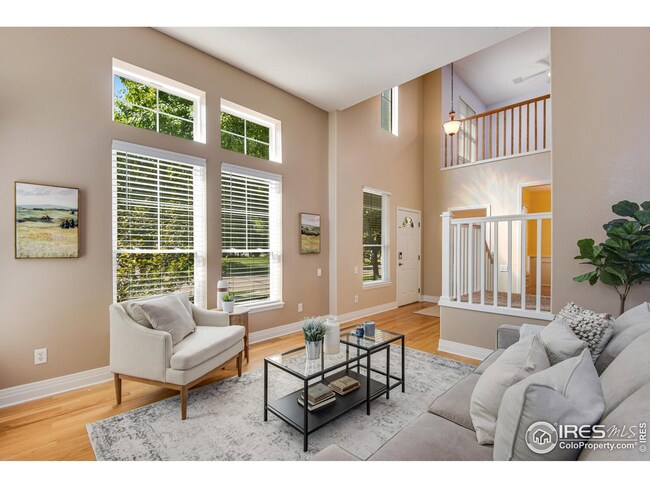
2957 Spring Harvest Ln Fort Collins, CO 80528
Harvest Park NeighborhoodHighlights
- Fitness Center
- 0.25 Acre Lot
- Deck
- Bacon Elementary School Rated A-
- Clubhouse
- Wood Flooring
About This Home
As of September 2021No need for the park with this home! This home invites you to enjoy a newly fenced(2020) spacious backyard with a two tiered deck and canopy. Relax to the sound of the live pond, while you take in your very own slice of paradise that includes peach, plum, pear, apple, & cherry trees, raised garden beds, & new 8x14 shed (2020). Nestled within a quiet Cul-de-sac, enjoy the quiet community atmosphere, yet conveniently located to restaurants, schools, Twin Silo park and shopping. This home features a lovely front porch, gas fireplace, 3 bedrooms plus loft, new roof w/class 4 storm shingles, gutters, paint (2019),newer water heater, and windows. For your enjoyment there is also a Club House/club amenities that include pool, gym, event room, and surrounding recreational grounds. This home comes with a 1 year Gold level Blue Ribbon Home Warranty. You don't want to miss this one!
Home Details
Home Type
- Single Family
Est. Annual Taxes
- $3,171
Year Built
- Built in 2002
Lot Details
- 0.25 Acre Lot
- Property fronts an alley
- Cul-De-Sac
- West Facing Home
- Vinyl Fence
- Level Lot
- Sprinkler System
HOA Fees
- $67 Monthly HOA Fees
Parking
- 2 Car Attached Garage
- Alley Access
- Garage Door Opener
Home Design
- Brick Veneer
- Wood Frame Construction
- Composition Roof
- Composition Shingle
Interior Spaces
- 3,176 Sq Ft Home
- 2-Story Property
- Ceiling height of 9 feet or more
- Gas Fireplace
- Double Pane Windows
- Window Treatments
- French Doors
- Family Room
- Living Room with Fireplace
- Dining Room
- Loft
- Unfinished Basement
- Basement Fills Entire Space Under The House
- Storm Doors
Kitchen
- Electric Oven or Range
- Self-Cleaning Oven
- Microwave
- Dishwasher
- Disposal
Flooring
- Wood
- Painted or Stained Flooring
- Carpet
Bedrooms and Bathrooms
- 3 Bedrooms
- Walk-In Closet
- Primary Bathroom is a Full Bathroom
Laundry
- Laundry on main level
- Dryer
- Washer
Outdoor Features
- Deck
- Exterior Lighting
- Outdoor Storage
Schools
- Bacon Elementary School
- Preston Middle School
- Fossil Ridge High School
Utilities
- Forced Air Heating and Cooling System
- High Speed Internet
- Satellite Dish
- Cable TV Available
Listing and Financial Details
- Assessor Parcel Number R1599161
Community Details
Overview
- Association fees include common amenities, snow removal, management, utilities
- Harvest Park Subdivision
Amenities
- Clubhouse
- Recreation Room
Recreation
- Community Playground
- Fitness Center
- Community Pool
- Park
- Hiking Trails
Ownership History
Purchase Details
Home Financials for this Owner
Home Financials are based on the most recent Mortgage that was taken out on this home.Purchase Details
Purchase Details
Home Financials for this Owner
Home Financials are based on the most recent Mortgage that was taken out on this home.Purchase Details
Home Financials for this Owner
Home Financials are based on the most recent Mortgage that was taken out on this home.Similar Homes in Fort Collins, CO
Home Values in the Area
Average Home Value in this Area
Purchase History
| Date | Type | Sale Price | Title Company |
|---|---|---|---|
| Warranty Deed | $610,000 | First American | |
| Interfamily Deed Transfer | -- | None Available | |
| Interfamily Deed Transfer | -- | Security Title | |
| Special Warranty Deed | $251,746 | -- |
Mortgage History
| Date | Status | Loan Amount | Loan Type |
|---|---|---|---|
| Open | $460,000 | New Conventional | |
| Previous Owner | $206,000 | New Conventional | |
| Previous Owner | $232,000 | New Conventional | |
| Previous Owner | $201,350 | No Value Available |
Property History
| Date | Event | Price | Change | Sq Ft Price |
|---|---|---|---|---|
| 12/23/2021 12/23/21 | Off Market | $610,000 | -- | -- |
| 09/24/2021 09/24/21 | Sold | $610,000 | +8.5% | $284 / Sq Ft |
| 08/28/2021 08/28/21 | For Sale | $562,000 | -- | $261 / Sq Ft |
Tax History Compared to Growth
Tax History
| Year | Tax Paid | Tax Assessment Tax Assessment Total Assessment is a certain percentage of the fair market value that is determined by local assessors to be the total taxable value of land and additions on the property. | Land | Improvement |
|---|---|---|---|---|
| 2025 | $4,194 | $46,605 | $10,385 | $36,220 |
| 2024 | $3,996 | $46,605 | $10,385 | $36,220 |
| 2022 | $3,338 | $34,625 | $3,684 | $30,941 |
| 2021 | $3,375 | $35,622 | $3,790 | $31,832 |
| 2020 | $3,171 | $33,184 | $3,790 | $29,394 |
| 2019 | $3,184 | $33,184 | $3,790 | $29,394 |
| 2018 | $2,623 | $28,166 | $3,816 | $24,350 |
| 2017 | $2,615 | $28,166 | $3,816 | $24,350 |
| 2016 | $2,526 | $27,080 | $4,219 | $22,861 |
| 2015 | $2,508 | $27,080 | $4,220 | $22,860 |
| 2014 | $2,154 | $23,110 | $4,220 | $18,890 |
Agents Affiliated with this Home
-
Angela Sparks

Seller's Agent in 2021
Angela Sparks
Focal Real Estate Group
(970) 232-8908
1 in this area
42 Total Sales
-
Seth Hanson

Buyer's Agent in 2021
Seth Hanson
Group Harmony
(970) 229-0700
4 in this area
232 Total Sales
Map
Source: IRES MLS
MLS Number: 949783
APN: 86054-57-011
- 5234 Cornerstone Dr
- 2809 Rock Creek Dr
- 2821 Harvest Park Ln
- 2908 Golden Harvest Ln
- 5342 Corbett Dr
- 5356 Cornerstone Dr
- 3038 County Fair Ln Unit 1
- 2703 Rock Creek Dr
- 3051 County Fair Ln Unit 1
- 2626 Autumn Harvest Way
- 2615 Rock Creek Dr
- 5115 Fruited Plains Ln
- 5550 Corbett Dr Unit A6
- 5114 Country Squire Way
- 5409 Rabbit Creek Rd
- 2620 Brush Creek Dr
- 2409 Rock Creek Dr
- 5639 Cardinal Flower Ct
- 5709 Old Legacy Dr
- 3314 Muskrat Creek Dr
