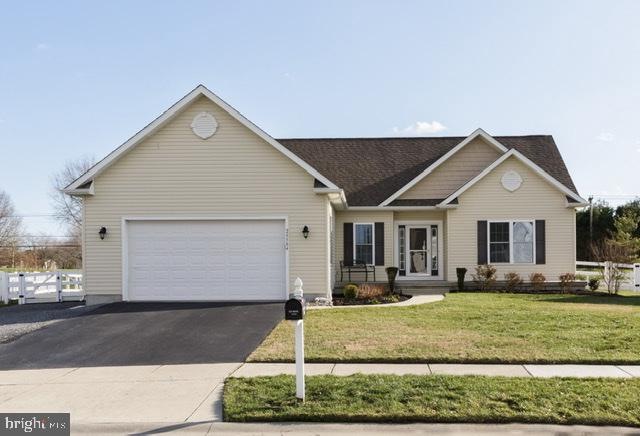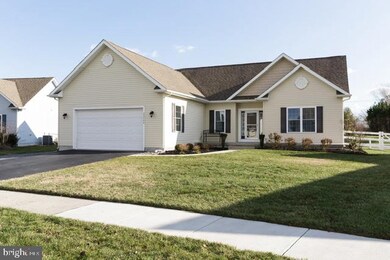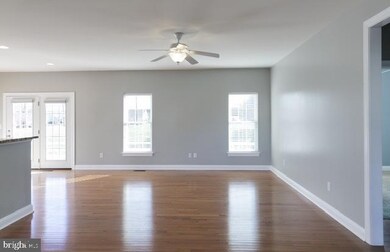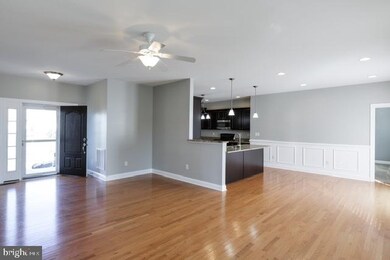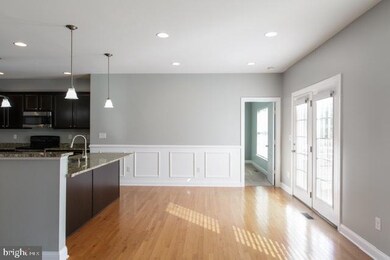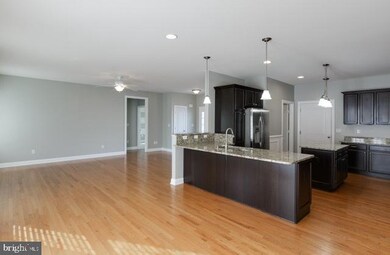
29584 Fieldstone Dr Milton, DE 19968
Highlights
- Concierge
- Fitness Center
- Clubhouse
- Milton Elementary School Rated A
- Open Floorplan
- Coastal Architecture
About This Home
As of March 2021NEW PRICE! $314900. for this PICTURE PERFECT and neat as a pin, like new Insight built home with lots of upgrades and extras! Home features an open living area floor plan, split bedroom floor plan, over sized garage, pull down stairs for access to attic, conditioned crawl space for storage, spacious fenced in back yard. Large front patio, wonderful rear paver patio area for outdoor enjoyment and entertaining. Community offers outdoor pool, clubhouse with fitness center, grass cutting, snow removal and more! Don't delay! Call today! Vacant and move in ready.
Last Agent to Sell the Property
BURTON REALTY INC License #RB-0002688 Listed on: 01/14/2020
Home Details
Home Type
- Single Family
Est. Annual Taxes
- $1,476
Year Built
- Built in 2010
Lot Details
- 10,019 Sq Ft Lot
- Lot Dimensions are 72.00 x 109.00
- Property is Fully Fenced
- Vinyl Fence
- Landscaped
- Cleared Lot
- Back Yard
- Property is in very good condition
HOA Fees
- $130 Monthly HOA Fees
Parking
- 2 Car Attached Garage
- Oversized Parking
- Front Facing Garage
- Garage Door Opener
- Driveway
- Off-Street Parking
Home Design
- Coastal Architecture
- Architectural Shingle Roof
- Vinyl Siding
- Concrete Perimeter Foundation
- Stick Built Home
Interior Spaces
- 1,502 Sq Ft Home
- Property has 1 Level
- Open Floorplan
- Central Vacuum
- Ceiling height of 9 feet or more
- Ceiling Fan
- Window Treatments
- Living Room
- Dining Room
- Fire and Smoke Detector
- Attic
Kitchen
- Breakfast Area or Nook
- Electric Oven or Range
- Range Hood
- Built-In Microwave
- Dishwasher
- Kitchen Island
- Upgraded Countertops
- Disposal
Flooring
- Wood
- Carpet
- Vinyl
Bedrooms and Bathrooms
- 3 Main Level Bedrooms
- En-Suite Bathroom
- Walk-In Closet
- 2 Full Bathrooms
- Bathtub with Shower
Laundry
- Laundry Room
- Laundry on main level
- Dryer
- Front Loading Washer
Outdoor Features
- Patio
- Exterior Lighting
- Playground
Schools
- Milton Elementary School
- Mariner Middle School
Utilities
- Forced Air Heating and Cooling System
- Heating System Powered By Leased Propane
- Tankless Water Heater
- Private Sewer
- Cable TV Available
Listing and Financial Details
- Assessor Parcel Number 235-22.00-1123.00
Community Details
Overview
- Association fees include lawn maintenance, pool(s), recreation facility, snow removal, common area maintenance
- Built by Insight Homes.
- Windstone Subdivision
Amenities
- Concierge
- Common Area
- Clubhouse
Recreation
- Shuffleboard Court
- Fitness Center
- Community Pool
Ownership History
Purchase Details
Home Financials for this Owner
Home Financials are based on the most recent Mortgage that was taken out on this home.Purchase Details
Home Financials for this Owner
Home Financials are based on the most recent Mortgage that was taken out on this home.Purchase Details
Similar Homes in Milton, DE
Home Values in the Area
Average Home Value in this Area
Purchase History
| Date | Type | Sale Price | Title Company |
|---|---|---|---|
| Deed | $335,000 | None Available | |
| Deed | $298,250 | None Available | |
| Deed | -- | None Available |
Mortgage History
| Date | Status | Loan Amount | Loan Type |
|---|---|---|---|
| Previous Owner | $203,760 | Stand Alone Refi Refinance Of Original Loan |
Property History
| Date | Event | Price | Change | Sq Ft Price |
|---|---|---|---|---|
| 03/31/2021 03/31/21 | Sold | $335,000 | +1.1% | $215 / Sq Ft |
| 03/06/2021 03/06/21 | Pending | -- | -- | -- |
| 03/01/2021 03/01/21 | For Sale | $331,321 | +11.1% | $213 / Sq Ft |
| 07/14/2020 07/14/20 | Sold | $298,250 | -5.3% | $199 / Sq Ft |
| 06/17/2020 06/17/20 | Pending | -- | -- | -- |
| 01/14/2020 01/14/20 | For Sale | $314,900 | -- | $210 / Sq Ft |
Tax History Compared to Growth
Tax History
| Year | Tax Paid | Tax Assessment Tax Assessment Total Assessment is a certain percentage of the fair market value that is determined by local assessors to be the total taxable value of land and additions on the property. | Land | Improvement |
|---|---|---|---|---|
| 2024 | $1,548 | $31,400 | $7,500 | $23,900 |
| 2023 | $1,546 | $31,400 | $7,500 | $23,900 |
| 2022 | $1,492 | $31,400 | $7,500 | $23,900 |
| 2021 | $1,477 | $31,400 | $7,500 | $23,900 |
| 2020 | $1,474 | $31,400 | $7,500 | $23,900 |
| 2019 | $1,476 | $31,400 | $7,500 | $23,900 |
| 2018 | $1,379 | $31,400 | $0 | $0 |
| 2017 | $1,321 | $31,400 | $0 | $0 |
| 2016 | $1,254 | $31,400 | $0 | $0 |
| 2015 | $1,199 | $31,400 | $0 | $0 |
| 2014 | $1,190 | $31,400 | $0 | $0 |
Agents Affiliated with this Home
-
Irene Vrentzos

Seller's Agent in 2021
Irene Vrentzos
Coldwell Banker Realty
(302) 249-5473
4 in this area
41 Total Sales
-
Dustin Oldfather

Buyer's Agent in 2021
Dustin Oldfather
Compass
(302) 249-5899
109 in this area
1,503 Total Sales
-
Martina McCrea
M
Buyer Co-Listing Agent in 2021
Martina McCrea
Compass
(443) 452-9909
9 in this area
59 Total Sales
-
KATHY LOUGHEED

Seller's Agent in 2020
KATHY LOUGHEED
BURTON REALTY INC
(302) 542-4521
2 in this area
62 Total Sales
Map
Source: Bright MLS
MLS Number: DESU154084
APN: 235-22.00-1123.00
- 29574 Fieldstone Dr
- 30020 Overbrook Dr
- 16770 Brookstone Dr
- 29635 Riverstone Dr
- 16775 Brookstone Dr
- 16779 Brookstone Dr
- 16897 Randor Dr
- 19848 Lightship Cove Dr
- 19850 Lightship Cove Dr
- 19852 Lightship Cove Dr
- 19854 Lightship Cove Dr
- 19856 Lightship Cove Dr
- 19858 Lightship Cove Dr
- 19860 Lightship Cove Dr
- 19862 Lightship Cove Dr
- 17183 Jays Way
- 29681 Riverstone Dr
- 29803 Sandstone Dr
- 29585 Vincent Village Dr
- 16972 Jays Way
