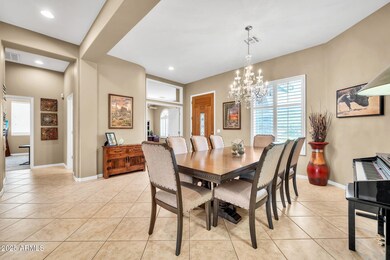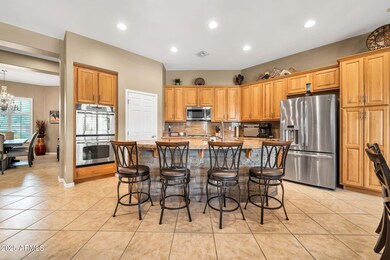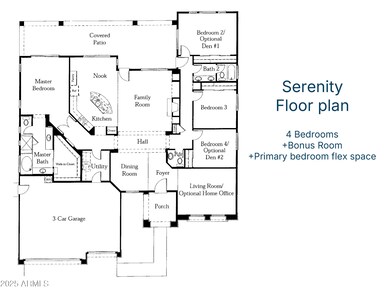
2959 W Eastman Dr Anthem, AZ 85086
Estimated payment $5,189/month
Highlights
- Golf Course Community
- Fitness Center
- RV Gated
- Anthem School Rated A-
- Heated Spa
- Theater or Screening Room
About This Home
Welcome to your dream home in an award-winning master-planned community—where resort-style living meets everyday comfort.Step into the backyard oasis designed for both relaxation and entertaining. Enjoy a heated pool and spa, lush grass and paved lounging areas, plus a large, covered patio with motorized sunscreens for year-round comfort. The built-in BBQ is perfect for weekend cookouts, and the freshly resurfaced pool (2024) adds a touch of luxury.Inside, the spacious open-concept floorplan flows seamlessly from the kitchen to the living room, anchored by a stunning stone-stacked gas fireplace. The chef's kitchen features a large island, hickory cabinetry, newer stainless-steel appliances, and plenty of space to gather.With 4 bedrooms, a bonus room, and a flex space off the primary suite, there's room for everyone.Other highlights include a freshly painted exterior, brand-new HVAC (2024), and a spotless 3-car garage with painted walls and epoxy floors, new water softener, new water heater, and built-in storage cabinets.Extra bonus...This home is a prime location close to the community center and amenities--ready for you to move in and enjoy!
Home Details
Home Type
- Single Family
Est. Annual Taxes
- $4,219
Year Built
- Built in 1999
Lot Details
- 10,640 Sq Ft Lot
- Desert faces the front of the property
- Block Wall Fence
- Artificial Turf
- Corner Lot
- Sprinklers on Timer
HOA Fees
- $100 Monthly HOA Fees
Parking
- 3 Car Direct Access Garage
- Garage Door Opener
- RV Gated
Home Design
- Wood Frame Construction
- Tile Roof
- Stucco
Interior Spaces
- 2,738 Sq Ft Home
- 1-Story Property
- Ceiling height of 9 feet or more
- Ceiling Fan
- Gas Fireplace
- Double Pane Windows
- Living Room with Fireplace
- Security System Owned
Kitchen
- Eat-In Kitchen
- Breakfast Bar
- Built-In Microwave
- Kitchen Island
Flooring
- Carpet
- Tile
Bedrooms and Bathrooms
- 4 Bedrooms
- Primary Bathroom is a Full Bathroom
- 2.5 Bathrooms
- Dual Vanity Sinks in Primary Bathroom
- Bathtub With Separate Shower Stall
Accessible Home Design
- No Interior Steps
Pool
- Pool Updated in 2024
- Heated Spa
- Play Pool
Outdoor Features
- Covered patio or porch
- Built-In Barbecue
Schools
- Anthem Elementary And Middle School
- Boulder Creek High School
Utilities
- Cooling System Updated in 2024
- Central Air
- Heating System Uses Natural Gas
- High Speed Internet
- Cable TV Available
Listing and Financial Details
- Tax Lot 34
- Assessor Parcel Number 203-02-035
Community Details
Overview
- Association fees include ground maintenance
- Acc Association, Phone Number (623) 742-4563
- Built by Del Webb
- Anthem Parkside Subdivision, Serenity Floorplan
Amenities
- Theater or Screening Room
- Recreation Room
Recreation
- Golf Course Community
- Tennis Courts
- Pickleball Courts
- Community Playground
- Fitness Center
- Heated Community Pool
- Community Spa
- Bike Trail
Map
Home Values in the Area
Average Home Value in this Area
Tax History
| Year | Tax Paid | Tax Assessment Tax Assessment Total Assessment is a certain percentage of the fair market value that is determined by local assessors to be the total taxable value of land and additions on the property. | Land | Improvement |
|---|---|---|---|---|
| 2025 | $4,219 | $40,224 | -- | -- |
| 2024 | $4,666 | $38,308 | -- | -- |
| 2023 | $4,666 | $54,500 | $10,900 | $43,600 |
| 2022 | $4,478 | $40,120 | $8,020 | $32,100 |
| 2021 | $4,551 | $37,300 | $7,460 | $29,840 |
| 2020 | $4,457 | $35,670 | $7,130 | $28,540 |
| 2019 | $4,373 | $34,400 | $6,880 | $27,520 |
| 2018 | $4,245 | $32,670 | $6,530 | $26,140 |
| 2017 | $4,162 | $31,070 | $6,210 | $24,860 |
| 2016 | $3,270 | $30,000 | $6,000 | $24,000 |
| 2015 | $3,030 | $29,620 | $5,920 | $23,700 |
Property History
| Date | Event | Price | Change | Sq Ft Price |
|---|---|---|---|---|
| 05/30/2025 05/30/25 | For Sale | $844,000 | +119.2% | $308 / Sq Ft |
| 06/20/2016 06/20/16 | Sold | $385,000 | -3.7% | $141 / Sq Ft |
| 05/05/2016 05/05/16 | Pending | -- | -- | -- |
| 05/03/2016 05/03/16 | For Sale | $399,950 | +27.0% | $146 / Sq Ft |
| 02/26/2013 02/26/13 | Sold | $315,000 | -1.3% | $115 / Sq Ft |
| 01/31/2013 01/31/13 | Pending | -- | -- | -- |
| 01/29/2013 01/29/13 | Price Changed | $319,000 | -13.4% | $117 / Sq Ft |
| 12/26/2012 12/26/12 | For Sale | $368,500 | -- | $135 / Sq Ft |
Purchase History
| Date | Type | Sale Price | Title Company |
|---|---|---|---|
| Warranty Deed | $385,000 | Chicago Title Agency Inc | |
| Special Warranty Deed | -- | Servicelink | |
| Deed In Lieu Of Foreclosure | $510,170 | None Available | |
| Cash Sale Deed | $430,000 | First American Title | |
| Corporate Deed | $430,000 | First American Title | |
| Corporate Deed | $237,858 | First American Title | |
| Corporate Deed | -- | First American Title |
Mortgage History
| Date | Status | Loan Amount | Loan Type |
|---|---|---|---|
| Open | $300,000 | New Conventional | |
| Previous Owner | $252,000 | New Conventional | |
| Previous Owner | $417,000 | New Conventional | |
| Previous Owner | $207,850 | No Value Available |
Similar Homes in Anthem, AZ
Source: Arizona Regional Multiple Listing Service (ARMLS)
MLS Number: 6873737
APN: 203-02-035
- 2943 W Whitman Ct
- 2951 W Plum Hollow Dr
- 2927 W Plum Hollow Dr
- 41417 N Clear Crossing Rd
- 3134 W Spirit Dr
- 41110 N Majesty Way Unit 14
- 41310 N Clear Crossing Ct
- 40814 N Majesty Ct
- 41627 N Cedar Chase Rd
- 40701 N Union Trail
- 41334 N Panther Creek Ct
- 2829 W Haley Dr
- 2850 W Webster Ct
- 41638 N Emerald Lake Dr
- 41717 N Moss Springs Ct
- 41814 N Crooked Stick Rd
- 3051 W Sousa Ct
- 41906 N Crooked Stick Rd
- 3347 W Steinbeck Dr
- 3407 W Steinbeck Dr






