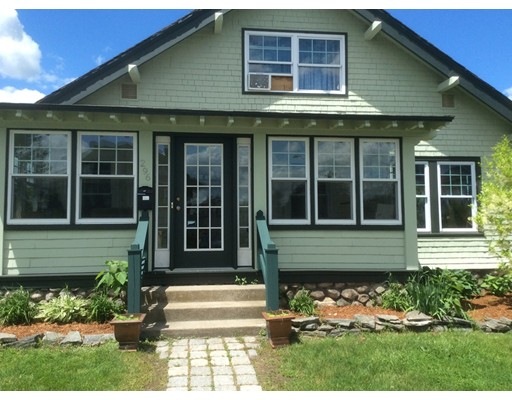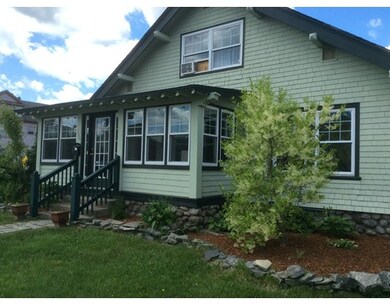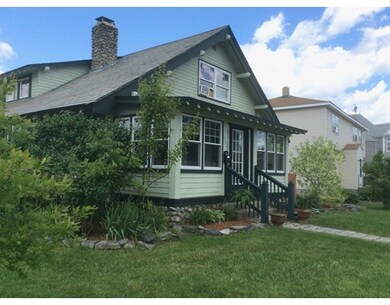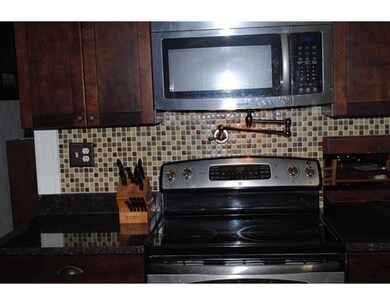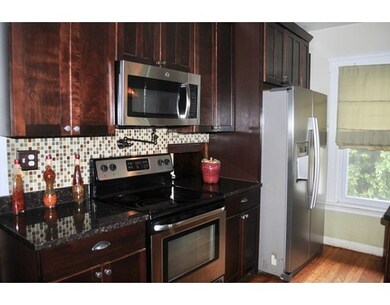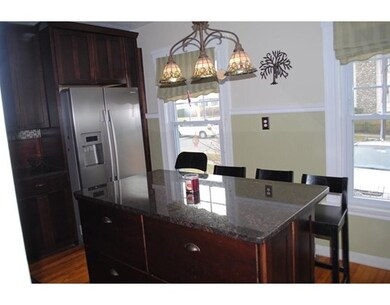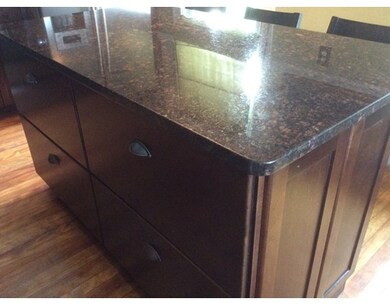
296 Burncoat St Worcester, MA 01606
Greendale NeighborhoodAbout This Home
As of May 2021Bungalow Style Home with Original Details ** Offers Yesterdays Charm with today's Conveniences // New Kitchen with Stainless Appliances, Granite Counters,Tiled Back Splash & Pot Filler Faucet / /First Floor Offers 1,600 sq ft of Living Space with Two Bedrooms // Full Bath On each Floor // 2nd Floor Offers - 3 Additional Bedrooms // Many updates to Enjoy- New Furnace, Oil Tank, Wood Stove Installed ,Windows Replaced, Exterior Painted 2017 // Home Has Been De-leaded // Fenced in yard with Fruit Trees // You will Love All the Original Details this Home Has to Offer-Builts-Ins, Stone Fire Place, Moldings //
Last Agent to Sell the Property
Marie Mingione
RE/MAX Vision License #453003497 Listed on: 06/07/2017
Home Details
Home Type
Single Family
Est. Annual Taxes
$5,987
Year Built
1910
Lot Details
0
Listing Details
- Lot Description: Corner, Paved Drive, Fenced/Enclosed
- Property Type: Single Family
- Single Family Type: Detached
- Style: Bungalow
- Other Agent: 2.50
- Lead Paint: Certified Treated
- Year Built Description: Approximate
- Special Features: None
- Property Sub Type: Detached
- Year Built: 1910
Interior Features
- Has Basement: Yes
- Fireplaces: 1
- Number of Rooms: 9
- Amenities: Public Transportation, Shopping, Medical Facility, Highway Access, House of Worship, Public School
- Electric: Circuit Breakers, 200 Amps
- Energy: Insulated Windows, Insulated Doors
- Flooring: Wood, Tile, Bamboo
- Insulation: Full
- Interior Amenities: Cable Available
- Basement: Full, Interior Access, Bulkhead, Sump Pump
- Bedroom 2: First Floor, 12X11
- Bedroom 3: Second Floor, 20X13
- Bedroom 4: Second Floor, 11X10
- Bedroom 5: Second Floor
- Bathroom #1: First Floor
- Bathroom #2: Second Floor
- Kitchen: First Floor, 16X15
- Laundry Room: Basement
- Living Room: First Floor, 20X16
- Master Bedroom: First Floor, 13X12
- Master Bedroom Description: Ceiling Fan(s), Flooring - Hardwood, Main Level
- Dining Room: First Floor, 14X13
- Family Room: First Floor, 13X12
- No Bedrooms: 5
- Full Bathrooms: 2
- Oth1 Room Name: Loft
- Oth1 Dimen: 13X10
- Main Lo: K95622
- Main So: K95580
- Estimated Sq Ft: 2307.00
Exterior Features
- Frontage: 70.00
- Construction: Frame
- Exterior: Shingles
- Exterior Features: Porch - Enclosed, Storage Shed, Fenced Yard, Fruit Trees
- Foundation: Fieldstone
Garage/Parking
- Garage Parking: Side Entry
- Parking: Paved Driveway
- Parking Spaces: 2
Utilities
- Heat Zones: 5
- Hot Water: Oil
- Utility Connections: for Electric Range, for Electric Dryer, Washer Hookup
- Sewer: City/Town Sewer
- Water: City/Town Water
Schools
- Elementary School: Thorndyke
- Middle School: Bms
- High School: Bhs
Lot Info
- Zoning: RL-7
- Lot: 00002
- Acre: 0.24
- Lot Size: 10500.00
Multi Family
- Foundation: 48x34
Ownership History
Purchase Details
Home Financials for this Owner
Home Financials are based on the most recent Mortgage that was taken out on this home.Purchase Details
Home Financials for this Owner
Home Financials are based on the most recent Mortgage that was taken out on this home.Purchase Details
Home Financials for this Owner
Home Financials are based on the most recent Mortgage that was taken out on this home.Purchase Details
Home Financials for this Owner
Home Financials are based on the most recent Mortgage that was taken out on this home.Purchase Details
Home Financials for this Owner
Home Financials are based on the most recent Mortgage that was taken out on this home.Similar Homes in Worcester, MA
Home Values in the Area
Average Home Value in this Area
Purchase History
| Date | Type | Sale Price | Title Company |
|---|---|---|---|
| Not Resolvable | $385,000 | None Available | |
| Warranty Deed | $30,000 | -- | |
| Not Resolvable | $279,000 | -- | |
| Deed | $220,000 | -- | |
| Deed | $80,000 | -- |
Mortgage History
| Date | Status | Loan Amount | Loan Type |
|---|---|---|---|
| Open | $365,750 | Purchase Money Mortgage | |
| Previous Owner | $276,000 | Stand Alone Refi Refinance Of Original Loan | |
| Previous Owner | $270,655 | FHA | |
| Previous Owner | $223,200 | New Conventional | |
| Previous Owner | $220,000 | Purchase Money Mortgage | |
| Previous Owner | $93,100 | No Value Available | |
| Previous Owner | $161,000 | No Value Available | |
| Previous Owner | $100,000 | No Value Available | |
| Previous Owner | $70,000 | No Value Available | |
| Previous Owner | $89,000 | No Value Available | |
| Previous Owner | $76,000 | Purchase Money Mortgage |
Property History
| Date | Event | Price | Change | Sq Ft Price |
|---|---|---|---|---|
| 07/09/2025 07/09/25 | Pending | -- | -- | -- |
| 07/02/2025 07/02/25 | For Sale | $520,000 | +35.1% | $210 / Sq Ft |
| 05/04/2021 05/04/21 | Sold | $385,000 | +8.5% | $156 / Sq Ft |
| 03/08/2021 03/08/21 | Pending | -- | -- | -- |
| 03/03/2021 03/03/21 | For Sale | $355,000 | +27.2% | $143 / Sq Ft |
| 08/11/2017 08/11/17 | Sold | $279,000 | -3.8% | $121 / Sq Ft |
| 06/30/2017 06/30/17 | Pending | -- | -- | -- |
| 06/19/2017 06/19/17 | Price Changed | $289,900 | -3.3% | $126 / Sq Ft |
| 06/07/2017 06/07/17 | For Sale | $299,900 | -- | $130 / Sq Ft |
Tax History Compared to Growth
Tax History
| Year | Tax Paid | Tax Assessment Tax Assessment Total Assessment is a certain percentage of the fair market value that is determined by local assessors to be the total taxable value of land and additions on the property. | Land | Improvement |
|---|---|---|---|---|
| 2025 | $5,987 | $453,900 | $118,700 | $335,200 |
| 2024 | $5,709 | $415,200 | $118,700 | $296,500 |
| 2023 | $5,505 | $383,900 | $103,200 | $280,700 |
| 2022 | $5,097 | $335,100 | $82,600 | $252,500 |
| 2021 | $5,066 | $311,200 | $66,100 | $245,100 |
| 2020 | $4,804 | $282,600 | $66,100 | $216,500 |
| 2019 | $4,795 | $266,400 | $59,500 | $206,900 |
| 2018 | $4,444 | $235,000 | $59,500 | $175,500 |
| 2017 | $4,246 | $220,900 | $59,500 | $161,400 |
| 2016 | $4,256 | $206,500 | $43,700 | $162,800 |
| 2015 | $4,144 | $206,500 | $43,700 | $162,800 |
| 2014 | $4,035 | $206,500 | $43,700 | $162,800 |
Agents Affiliated with this Home
-
John Croteau

Seller's Agent in 2025
John Croteau
The Neighborhood Realty Group
(774) 334-2487
1 in this area
69 Total Sales
-
Donna Molet

Seller's Agent in 2021
Donna Molet
Keller Williams Realty North Central
(508) 783-5342
2 in this area
175 Total Sales
-
M
Seller's Agent in 2017
Marie Mingione
Re/Max Vision
-
Daniel Loring

Buyer's Agent in 2017
Daniel Loring
Keller Williams Realty North Central
(978) 877-8001
232 Total Sales
Map
Source: MLS Property Information Network (MLS PIN)
MLS Number: 72177653
APN: WORC-000012-000033-000002
- 75 Hillcroft Ave
- 8 Bay State Rd
- 25 Clark St
- 5 Bay State Rd
- 120 Hillcroft Ave
- 323 Burncoat St
- 4 Claffey Ave
- 34 Calumet Ave
- 52 Kalmar St
- 61 Acushnet Ave
- 159 Sachem Ave
- 96 Calumet Ave
- 124 Uncatena Ave
- 14 Fales St
- 184 Burncoat St
- 15/15A King Philip Rd
- 2 Rockdale St
- 4 Rockdale St
- 2 & 4 Rockdale St
- 25 Rollinson Rd
