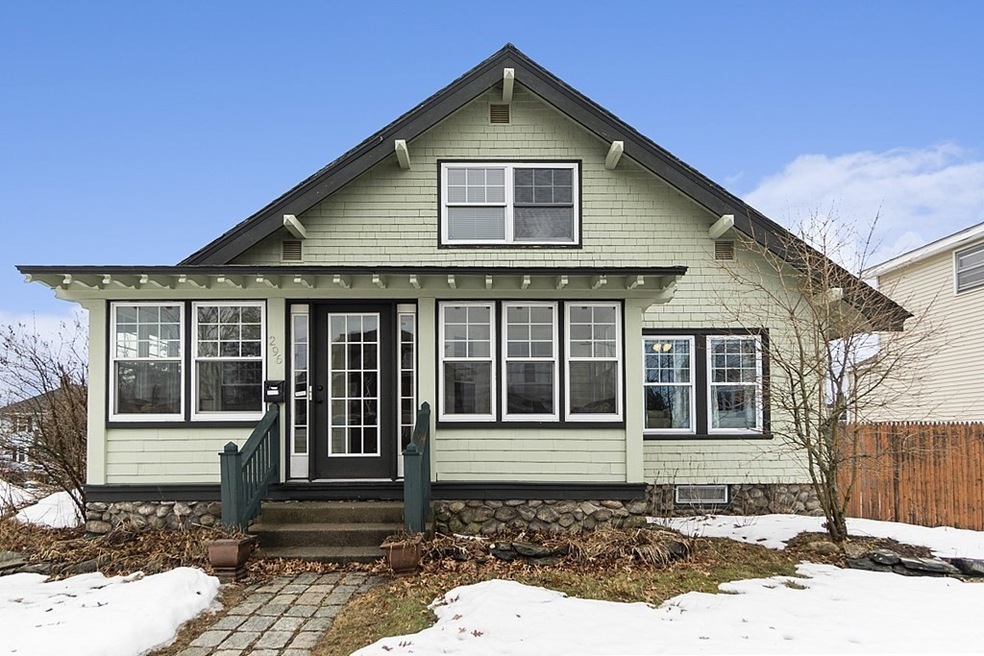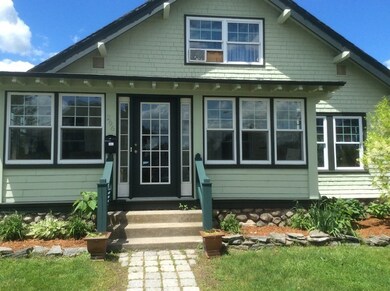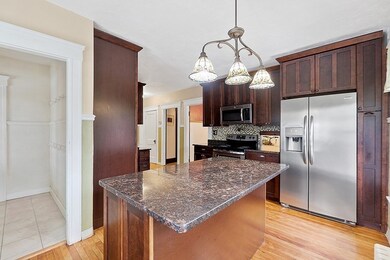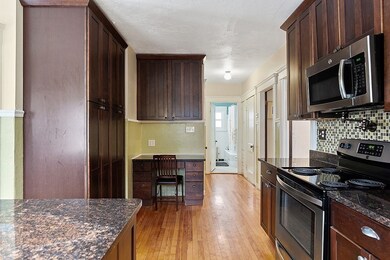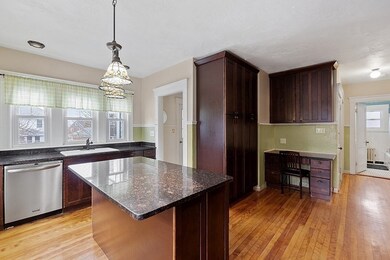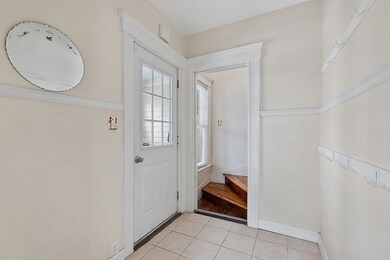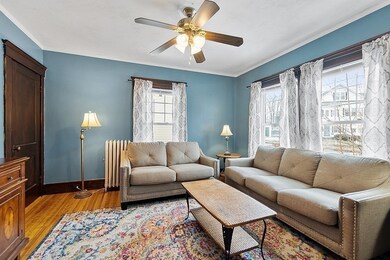
296 Burncoat St Worcester, MA 01606
Greendale NeighborhoodHighlights
- Custom Closet System
- Property is near public transit
- Main Floor Primary Bedroom
- Craftsman Architecture
- Marble Flooring
- Corner Lot
About This Home
As of May 2021There is plenty of room here to spread out while working from home office or remote learning. 5 Bedrooms to use as you need. 2 Full bathrooms, one on first floor, as is the master bedroom. Front and back fully enclosed porches for savoring the days. In true authentic Craftsman Bungalow architecture, there are built-in bookcases, bench, and sideboards throughout. Groupings of windows allow for ample interior lighting and appealing exterior views. A modern open kitchen brimming with stainless and granite, large but efficiently planned, makes cooking a pleasurable experience. Come see an open living space organized around a big fieldstone fireplace with efficient wood-burning stove insert. Two full floors of ample rooms and storage with openness enough for peaceful common-area household life and seclusion enough for individual privacy. Consider the fenced-in yard and patio, topped with ideal commuter location and this classic Craftsman Bungalow has what you need. Showings start March 6.
Last Agent to Sell the Property
Keller Williams Realty North Central Listed on: 03/03/2021

Home Details
Home Type
- Single Family
Est. Annual Taxes
- $4,804
Year Built
- Built in 1910
Lot Details
- 10,454 Sq Ft Lot
- Fenced
- Corner Lot
- Level Lot
- Property is zoned RL-7
Home Design
- Craftsman Architecture
- Bungalow
- Stone Foundation
- Frame Construction
- Slate Roof
Interior Spaces
- 2,475 Sq Ft Home
- Wainscoting
- Beamed Ceilings
- Ceiling Fan
- Insulated Windows
- Bay Window
- Window Screens
- Mud Room
- Living Room with Fireplace
- Screened Porch
Kitchen
- Range
- Microwave
- ENERGY STAR Qualified Refrigerator
- Dishwasher
- Kitchen Island
- Solid Surface Countertops
- Disposal
- Pot Filler
Flooring
- Bamboo
- Wood
- Marble
- Ceramic Tile
Bedrooms and Bathrooms
- 5 Bedrooms
- Primary Bedroom on Main
- Custom Closet System
- 2 Full Bathrooms
- Double Vanity
- Bathtub with Shower
- Separate Shower
Laundry
- Dryer
- Washer
Unfinished Basement
- Basement Fills Entire Space Under The House
- Interior Basement Entry
- Block Basement Construction
- Laundry in Basement
Parking
- 2 Car Parking Spaces
- Driveway
- Paved Parking
- Open Parking
- Off-Street Parking
Outdoor Features
- Patio
- Outdoor Storage
Location
- Property is near public transit
- Property is near schools
Schools
- Burncoat Prep Elementary School
- Burncoat Middle School
- Burncoat High School
Utilities
- Window Unit Cooling System
- Wood Insert Heater
- 5 Heating Zones
- Heating System Uses Oil
- Pellet Stove burns compressed wood to generate heat
- Heating System Uses Steam
- 200+ Amp Service
- Electric Water Heater
- High Speed Internet
Community Details
- No Home Owners Association
- Shops
Listing and Financial Details
- Legal Lot and Block 00002 / 033
- Assessor Parcel Number 1774570
Ownership History
Purchase Details
Home Financials for this Owner
Home Financials are based on the most recent Mortgage that was taken out on this home.Purchase Details
Home Financials for this Owner
Home Financials are based on the most recent Mortgage that was taken out on this home.Purchase Details
Home Financials for this Owner
Home Financials are based on the most recent Mortgage that was taken out on this home.Purchase Details
Home Financials for this Owner
Home Financials are based on the most recent Mortgage that was taken out on this home.Purchase Details
Home Financials for this Owner
Home Financials are based on the most recent Mortgage that was taken out on this home.Similar Homes in Worcester, MA
Home Values in the Area
Average Home Value in this Area
Purchase History
| Date | Type | Sale Price | Title Company |
|---|---|---|---|
| Not Resolvable | $385,000 | None Available | |
| Warranty Deed | $30,000 | -- | |
| Not Resolvable | $279,000 | -- | |
| Deed | $220,000 | -- | |
| Deed | $80,000 | -- |
Mortgage History
| Date | Status | Loan Amount | Loan Type |
|---|---|---|---|
| Open | $365,750 | Purchase Money Mortgage | |
| Previous Owner | $276,000 | Stand Alone Refi Refinance Of Original Loan | |
| Previous Owner | $270,655 | FHA | |
| Previous Owner | $223,200 | New Conventional | |
| Previous Owner | $220,000 | Purchase Money Mortgage | |
| Previous Owner | $93,100 | No Value Available | |
| Previous Owner | $161,000 | No Value Available | |
| Previous Owner | $100,000 | No Value Available | |
| Previous Owner | $70,000 | No Value Available | |
| Previous Owner | $89,000 | No Value Available | |
| Previous Owner | $76,000 | Purchase Money Mortgage |
Property History
| Date | Event | Price | Change | Sq Ft Price |
|---|---|---|---|---|
| 07/09/2025 07/09/25 | Pending | -- | -- | -- |
| 07/02/2025 07/02/25 | For Sale | $520,000 | +35.1% | $210 / Sq Ft |
| 05/04/2021 05/04/21 | Sold | $385,000 | +8.5% | $156 / Sq Ft |
| 03/08/2021 03/08/21 | Pending | -- | -- | -- |
| 03/03/2021 03/03/21 | For Sale | $355,000 | +27.2% | $143 / Sq Ft |
| 08/11/2017 08/11/17 | Sold | $279,000 | -3.8% | $121 / Sq Ft |
| 06/30/2017 06/30/17 | Pending | -- | -- | -- |
| 06/19/2017 06/19/17 | Price Changed | $289,900 | -3.3% | $126 / Sq Ft |
| 06/07/2017 06/07/17 | For Sale | $299,900 | -- | $130 / Sq Ft |
Tax History Compared to Growth
Tax History
| Year | Tax Paid | Tax Assessment Tax Assessment Total Assessment is a certain percentage of the fair market value that is determined by local assessors to be the total taxable value of land and additions on the property. | Land | Improvement |
|---|---|---|---|---|
| 2025 | $5,987 | $453,900 | $118,700 | $335,200 |
| 2024 | $5,709 | $415,200 | $118,700 | $296,500 |
| 2023 | $5,505 | $383,900 | $103,200 | $280,700 |
| 2022 | $5,097 | $335,100 | $82,600 | $252,500 |
| 2021 | $5,066 | $311,200 | $66,100 | $245,100 |
| 2020 | $4,804 | $282,600 | $66,100 | $216,500 |
| 2019 | $4,795 | $266,400 | $59,500 | $206,900 |
| 2018 | $4,444 | $235,000 | $59,500 | $175,500 |
| 2017 | $4,246 | $220,900 | $59,500 | $161,400 |
| 2016 | $4,256 | $206,500 | $43,700 | $162,800 |
| 2015 | $4,144 | $206,500 | $43,700 | $162,800 |
| 2014 | $4,035 | $206,500 | $43,700 | $162,800 |
Agents Affiliated with this Home
-
John Croteau

Seller's Agent in 2025
John Croteau
The Neighborhood Realty Group
(774) 334-2487
1 in this area
69 Total Sales
-
Donna Molet

Seller's Agent in 2021
Donna Molet
Keller Williams Realty North Central
(508) 783-5342
2 in this area
175 Total Sales
-
M
Seller's Agent in 2017
Marie Mingione
Re/Max Vision
-
Daniel Loring

Buyer's Agent in 2017
Daniel Loring
Keller Williams Realty North Central
(978) 877-8001
232 Total Sales
Map
Source: MLS Property Information Network (MLS PIN)
MLS Number: 72792346
APN: WORC-000012-000033-000002
- 75 Hillcroft Ave
- 8 Bay State Rd
- 25 Clark St
- 5 Bay State Rd
- 120 Hillcroft Ave
- 323 Burncoat St
- 4 Claffey Ave
- 34 Calumet Ave
- 52 Kalmar St
- 61 Acushnet Ave
- 159 Sachem Ave
- 96 Calumet Ave
- 124 Uncatena Ave
- 14 Fales St
- 184 Burncoat St
- 15/15A King Philip Rd
- 2 Rockdale St
- 4 Rockdale St
- 2 & 4 Rockdale St
- 25 Rollinson Rd
