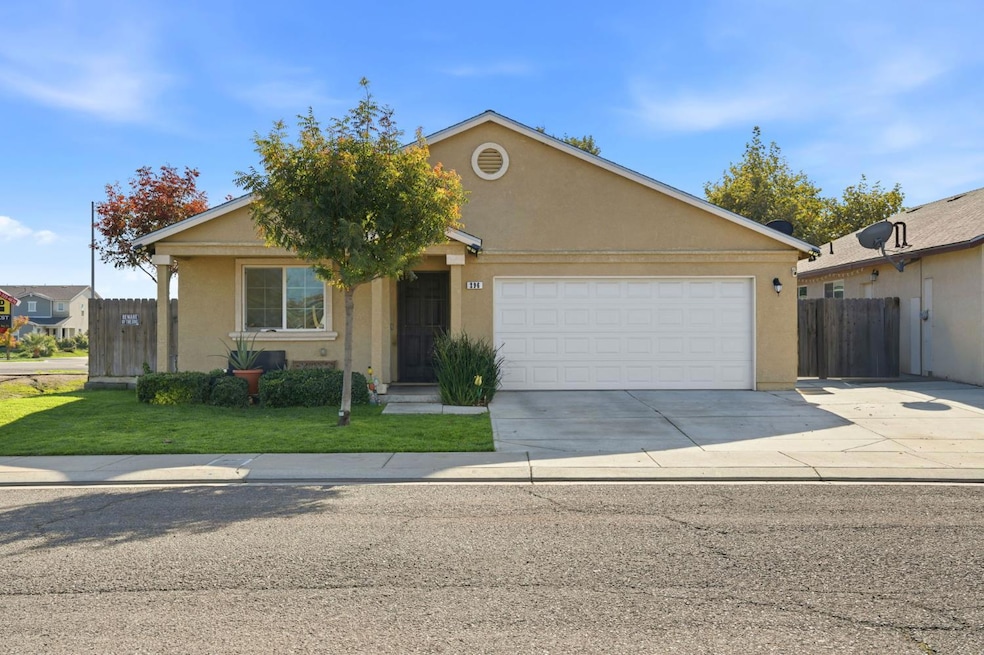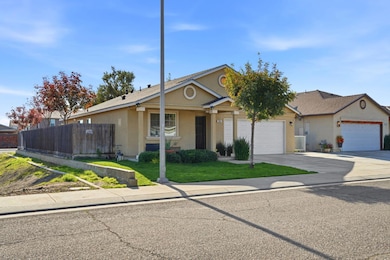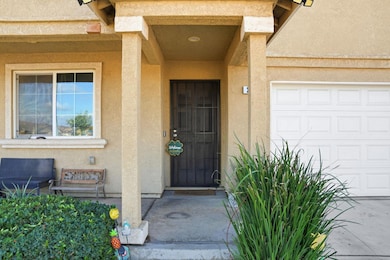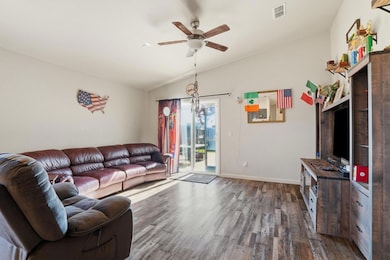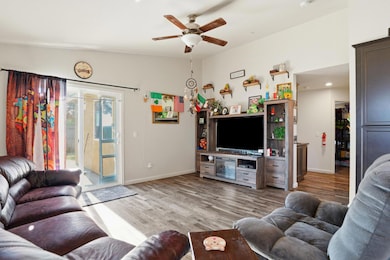296 Dena Ct Merced, CA 95341
South Merced NeighborhoodEstimated payment $2,516/month
Highlights
- Cathedral Ceiling
- Stone Countertops
- Walk-In Pantry
- Combination Kitchen and Living
- No HOA
- Formal Dining Room
About This Home
Welcome to this inviting 4-bedroom, 2-bath home ideally situated on a spacious corner lot in a peaceful court. With no neighbors behind and only one neighbor on the side, this property offers exceptional privacy and a serene setting. Inside, you'll find bright, open living spaces highlighted by vaulted ceilings and a beautifully updated kitchen featuring granite countertops, a breakfast bar, and recessed lightingperfect for everyday living and entertaining. The primary bedroom includes a sliding door to the backyard, ample closet space, and bathroom with double sinks. The drought-friendly backyard is designed for low maintenance and year-round enjoyment, complete with artificial grass and a large storage shed. Located just steps from a nearby elementary school and minutes from Highway 99, this home offers both convenience and comfort. A wonderful opportunity you won't want to miss!
Home Details
Home Type
- Single Family
Est. Annual Taxes
- $4,569
Year Built
- Built in 2018
Parking
- 2 Car Attached Garage
Home Design
- Slab Foundation
- Composition Roof
Interior Spaces
- 1,617 Sq Ft Home
- 1-Story Property
- Cathedral Ceiling
- Ceiling Fan
- Recessed Lighting
- Family Room
- Combination Kitchen and Living
- Formal Dining Room
- Vinyl Flooring
- Fire and Smoke Detector
- Laundry Room
Kitchen
- Walk-In Pantry
- Free-Standing Gas Range
- Microwave
- Dishwasher
- Stone Countertops
Bedrooms and Bathrooms
- 4 Bedrooms
- 2 Full Bathrooms
- Secondary Bathroom Double Sinks
- Bathtub with Shower
- Separate Shower
Utilities
- Central Heating and Cooling System
- 220 Volts
Additional Features
- Shed
- 5,158 Sq Ft Lot
Community Details
- No Home Owners Association
Listing and Financial Details
- Assessor Parcel Number 259-297-022-000
Map
Home Values in the Area
Average Home Value in this Area
Tax History
| Year | Tax Paid | Tax Assessment Tax Assessment Total Assessment is a certain percentage of the fair market value that is determined by local assessors to be the total taxable value of land and additions on the property. | Land | Improvement |
|---|---|---|---|---|
| 2025 | $4,569 | $291,543 | $61,351 | $230,192 |
| 2024 | $4,569 | $285,828 | $60,149 | $225,679 |
| 2023 | $4,449 | $280,224 | $58,970 | $221,254 |
| 2022 | $4,357 | $274,730 | $57,814 | $216,916 |
| 2021 | $4,260 | $269,344 | $56,681 | $212,663 |
| 2020 | $4,192 | $266,583 | $56,100 | $210,483 |
| 2019 | $4,105 | $261,356 | $55,000 | $206,356 |
| 2018 | $246 | $21,584 | $21,584 | $0 |
| 2017 | $242 | $21,161 | $21,161 | $0 |
| 2016 | $244 | $20,747 | $20,747 | $0 |
| 2015 | $237 | $20,436 | $20,436 | $0 |
| 2014 | $230 | $20,036 | $20,036 | $0 |
Property History
| Date | Event | Price | List to Sale | Price per Sq Ft | Prior Sale |
|---|---|---|---|---|---|
| 11/20/2025 11/20/25 | For Sale | $404,999 | +55.0% | $250 / Sq Ft | |
| 11/06/2018 11/06/18 | Sold | $261,356 | +0.6% | $160 / Sq Ft | View Prior Sale |
| 06/11/2018 06/11/18 | Pending | -- | -- | -- | |
| 05/29/2018 05/29/18 | For Sale | $259,711 | -- | $159 / Sq Ft |
Purchase History
| Date | Type | Sale Price | Title Company |
|---|---|---|---|
| Interfamily Deed Transfer | -- | None Available | |
| Interfamily Deed Transfer | -- | Title 365 Company | |
| Interfamily Deed Transfer | -- | None Available | |
| Interfamily Deed Transfer | -- | Stewart Title | |
| Interfamily Deed Transfer | -- | None Available | |
| Grant Deed | $261,500 | Fidelity National Title Comp | |
| Grant Deed | $1,516,000 | Fidelity National Title Comp | |
| Grant Deed | -- | Accommodation | |
| Grant Deed | $1,589,500 | Transcounty Title Company |
Mortgage History
| Date | Status | Loan Amount | Loan Type |
|---|---|---|---|
| Open | $257,414 | FHA | |
| Closed | $256,621 | FHA | |
| Previous Owner | $5,000,000 | Construction |
Source: MetroList
MLS Number: 225146058
APN: 259-297-022
- 655 Lim St
- 142 Ornelas Trail Ln
- 124 E San Pedro St
- The Haven Plan at Stone Ridge West
- The Kelsey Plan at Stone Ridge West
- The Sierra Plan at Stone Ridge West
- 113 Wonderland Trail Ln
- 773 Stone Ridge West Ave
- 761 Ave
- 755 Stone Ridge West Ave
- 737 Stone Ridge West Ave
- 743 Stone Ridge West Ave
- 386 Paige Ln
- 486 E San Pedro St
- 276 Grand View Ct
- 695 Valencia Ct
- 603 Cadiz Ave
- 71 Tyler Rd
- 236 Cone Ave
- 122 Cone Ave
- 506 Janell Ct
- 219 E 10th St
- 581 Stratford Ct
- 114 W 13th St
- 1226 Canal St
- 751 Yosemite Pkwy
- 139 W 18th St
- 226 W 20th St
- 1680-1695 Ellen Ave
- 318 W 20th St Unit 322 W. 20th St
- 958 Barney St
- 617 W Santa fe Ave
- 1842 Heritage Dr
- 2813 Park Ave
- 2841 Park Ave
- 2036 Patty Dr
- 1530 W 23rd St
- 2932-2984 M St
- 3044 G St
- 3075 Park Ave
