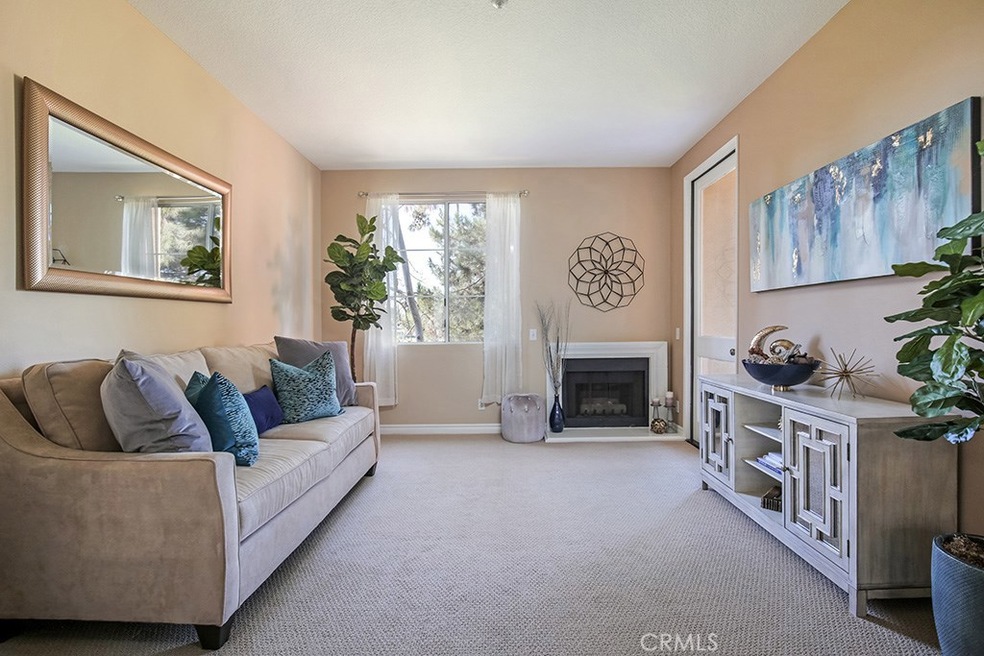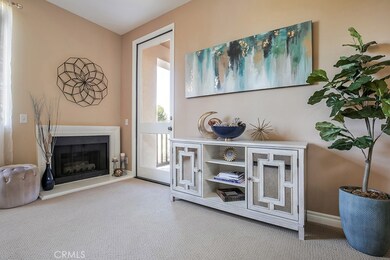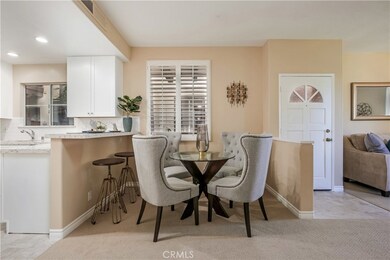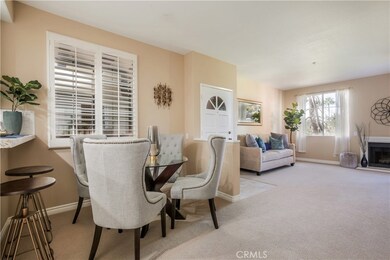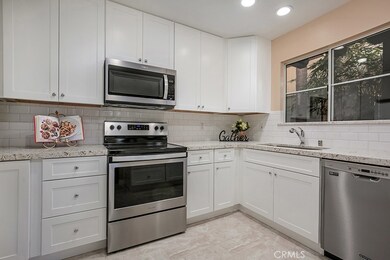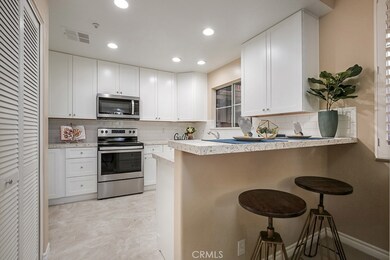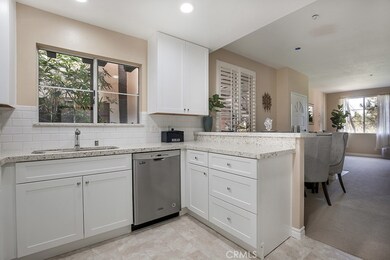
2960 Champion Way Unit 1810 Tustin, CA 92782
Tustin Ranch NeighborhoodEstimated Value: $607,005 - $695,000
Highlights
- On Golf Course
- Fitness Center
- Primary Bedroom Suite
- Ladera Elementary School Rated A
- Spa
- Open Floorplan
About This Home
As of November 2018WOW! UPGRADED CONDO WITH A VIEW OF THE TUSTIN RANCH GOLF COURSE! Walk in to this open floor plan feauturing a large living room with a romantic fireplace and newly upgraded with Berber carpet. The kitchen includes new cabinets, quartz countertops, stainless steel appliances and new ceramic flooring. The master bedroom has a large walk-in closet and direct access to the balcony overlooking the golf course. The master bathroom includes a dual sink vanity with quartz countertops, make-up vanity and new ceramic flooring. This home is move in ready with fresh paint throughout, inside laundry with washer/dryer included and central A/C & heating. Includes a spacious 1 car detached garage. Association pool, spa, gym and clubhouse! With easy access to shopping, dining, entertainment and major freeways, this home has it all! Come see it today!
Last Agent to Sell the Property
First Team Real Estate License #01871452 Listed on: 09/18/2018

Last Buyer's Agent
Billie Hemerson
Redfin License #02005082

Property Details
Home Type
- Condominium
Est. Annual Taxes
- $4,758
Year Built
- Built in 1990 | Remodeled
Lot Details
- On Golf Course
- End Unit
- 1 Common Wall
- Density is up to 1 Unit/Acre
HOA Fees
- $325 Monthly HOA Fees
Parking
- 1 Car Garage
- Parking Available
- Single Garage Door
Home Design
- Turnkey
Interior Spaces
- 791 Sq Ft Home
- Open Floorplan
- Double Pane Windows
- Family Room Off Kitchen
- Living Room with Fireplace
- Dining Room
- Laminate Flooring
- Golf Course Views
- Laundry Room
Kitchen
- Open to Family Room
- Breakfast Bar
- Electric Cooktop
- Microwave
- Dishwasher
- Granite Countertops
- Quartz Countertops
- Self-Closing Drawers and Cabinet Doors
Bedrooms and Bathrooms
- 1 Main Level Bedroom
- Primary Bedroom Suite
- Walk-In Closet
- Upgraded Bathroom
- 1 Full Bathroom
- Quartz Bathroom Countertops
- Makeup or Vanity Space
- Dual Vanity Sinks in Primary Bathroom
- Private Water Closet
- Bathtub with Shower
- Linen Closet In Bathroom
Home Security
Outdoor Features
- Spa
- Balcony
- Patio
Schools
- Ladera Elementary School
- Pioneer Middle School
- Beckman High School
Utilities
- Forced Air Heating and Cooling System
- Cable TV Available
Listing and Financial Details
- Tax Lot 4
- Tax Tract Number 13824
- Assessor Parcel Number 93813397
Community Details
Overview
- 317 Units
- Optimum Mgmt Association, Phone Number (714) 508-9070
Recreation
- Golf Course Community
- Fitness Center
- Community Pool
- Community Spa
Additional Features
- Clubhouse
- Fire Sprinkler System
Ownership History
Purchase Details
Home Financials for this Owner
Home Financials are based on the most recent Mortgage that was taken out on this home.Purchase Details
Home Financials for this Owner
Home Financials are based on the most recent Mortgage that was taken out on this home.Purchase Details
Purchase Details
Purchase Details
Home Financials for this Owner
Home Financials are based on the most recent Mortgage that was taken out on this home.Purchase Details
Home Financials for this Owner
Home Financials are based on the most recent Mortgage that was taken out on this home.Purchase Details
Home Financials for this Owner
Home Financials are based on the most recent Mortgage that was taken out on this home.Purchase Details
Purchase Details
Home Financials for this Owner
Home Financials are based on the most recent Mortgage that was taken out on this home.Similar Homes in Tustin, CA
Home Values in the Area
Average Home Value in this Area
Purchase History
| Date | Buyer | Sale Price | Title Company |
|---|---|---|---|
| Leon Daniel Laberto | $415,000 | Lawyers Title Co | |
| Reese John David | -- | First American Title Co | |
| Reese John David | -- | First American Title Co | |
| Reese John D | -- | None Available | |
| Reese Family Trust | -- | None Available | |
| Reese John D | -- | None Available | |
| Rostami Shahin | -- | Orange Coast Title | |
| Reese John D | $335,000 | Orange Coast Title | |
| Rostami Shahin | $108,000 | First American Title Ins Co | |
| Homeside Lending Inc | $135,639 | -- | |
| Hud | -- | First Southwestern Title Co | |
| Nambiar Vijay L | $132,000 | First American Title Ins Co |
Mortgage History
| Date | Status | Borrower | Loan Amount |
|---|---|---|---|
| Open | Leon Daniel Laberto | $204,500 | |
| Previous Owner | Reese John David | $197,500 | |
| Previous Owner | Reese John D | $268,000 | |
| Previous Owner | Rostami Shahin | $94,500 | |
| Previous Owner | Rostami Shahin | $97,200 | |
| Previous Owner | Nambiar Vijay L | $127,250 |
Property History
| Date | Event | Price | Change | Sq Ft Price |
|---|---|---|---|---|
| 11/07/2018 11/07/18 | Sold | $415,000 | -2.4% | $525 / Sq Ft |
| 09/18/2018 09/18/18 | For Sale | $425,000 | 0.0% | $537 / Sq Ft |
| 10/09/2013 10/09/13 | Rented | $1,550 | 0.0% | -- |
| 10/09/2013 10/09/13 | For Rent | $1,550 | -- | -- |
Tax History Compared to Growth
Tax History
| Year | Tax Paid | Tax Assessment Tax Assessment Total Assessment is a certain percentage of the fair market value that is determined by local assessors to be the total taxable value of land and additions on the property. | Land | Improvement |
|---|---|---|---|---|
| 2024 | $4,758 | $453,861 | $336,994 | $116,867 |
| 2023 | $4,648 | $444,962 | $330,386 | $114,576 |
| 2022 | $5,016 | $436,238 | $323,908 | $112,330 |
| 2021 | $4,902 | $427,685 | $317,557 | $110,128 |
| 2020 | $4,836 | $423,300 | $314,301 | $108,999 |
| 2019 | $4,741 | $415,000 | $308,138 | $106,862 |
| 2018 | $4,468 | $384,571 | $247,110 | $137,461 |
| 2017 | $4,210 | $364,000 | $242,265 | $121,735 |
| 2016 | $3,970 | $341,334 | $219,878 | $121,456 |
| 2015 | $3,756 | $320,000 | $198,544 | $121,456 |
| 2014 | $3,439 | $288,000 | $166,544 | $121,456 |
Agents Affiliated with this Home
-
Shireen Ferguson

Seller's Agent in 2018
Shireen Ferguson
First Team Real Estate
(714) 588-2600
64 Total Sales
-
Matthew Carr

Seller Co-Listing Agent in 2018
Matthew Carr
First Team Real Estate
(714) 815-4047
46 Total Sales
-
B
Buyer's Agent in 2018
Billie Hemerson
Redfin
(877) 973-3346
-
Anita Houston

Buyer's Agent in 2013
Anita Houston
HomeSmart, Evergreen Realty
7 Total Sales
Map
Source: California Regional Multiple Listing Service (CRMLS)
MLS Number: OC18228229
APN: 938-133-97
- 2960 Champion Way Unit 1006
- 44 Statehouse Place
- 21 Tradition Place
- 9 Calais
- 1 Armory Place
- 259 Gallery Way Unit 12
- 189 Gallery Way Unit 38
- 253 Gallery Way
- 33 Halifax Place
- 2517 Tequestra
- 119 Gallery Way Unit 87
- 2911 Ballesteros Ln
- 12671 Nicklaus Ln
- 33 Winterfield Rd
- 57 Avondale
- 2515 Lewis Dr
- 2516 Lewis Dr
- 17 Crescent City
- 11665 Allen
- 47 Robinson Dr Unit 69
- 2960 Champion Way Unit 2301
- 2960 Champion Way Unit 2704
- 2960 Champion Way
- 2960 Champion Way Unit 1204
- 2960 Champion Way
- 2960 Champion Way Unit 1206
- 2960 Champion Way Unit 610
- 2960 Champion Way Unit 102
- 2960 Champion Way Unit 312
- 2960 Champion Way Unit 2609
- 2960 Champion Way Unit 1607
- 2960 Champion Way Unit 808
- 2960 Champion Way Unit 1112
- 2960 Champion Way Unit 2405
- 2960 Champion Way Unit 408
- 2960 Champion Way Unit 1011
- 2960 Champion Way Unit 1605
- 2960 Champion Way Unit 902
- 2960 Champion Way Unit 605
- 2960 Champion Way Unit 701
