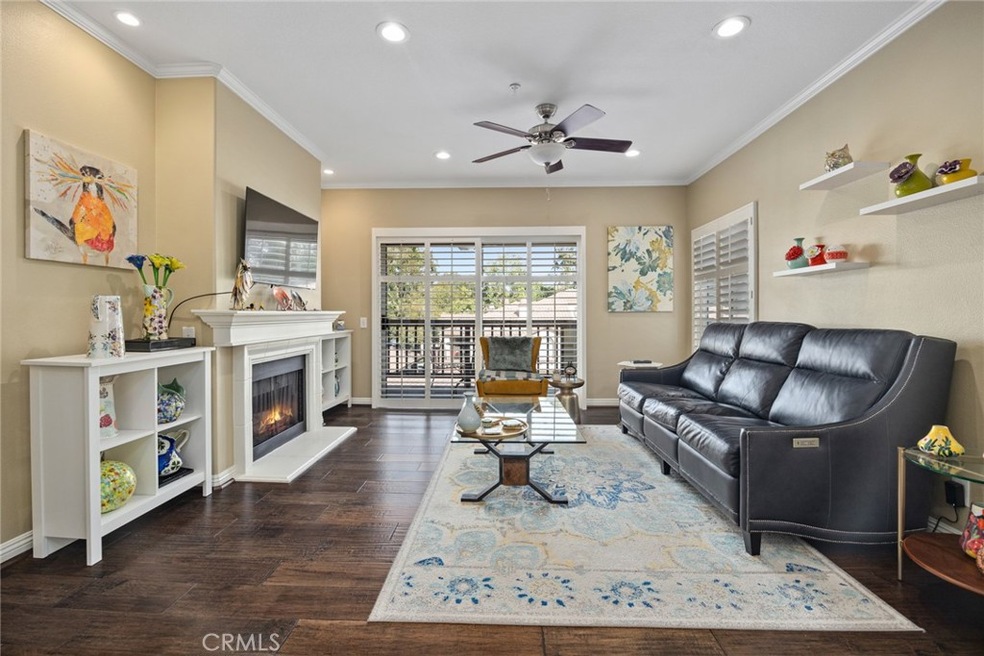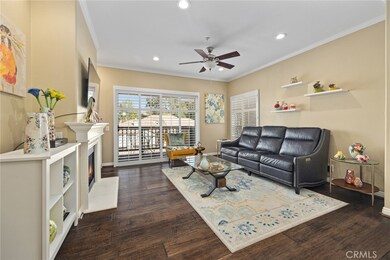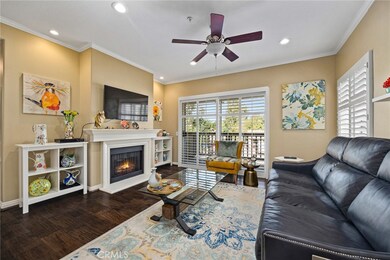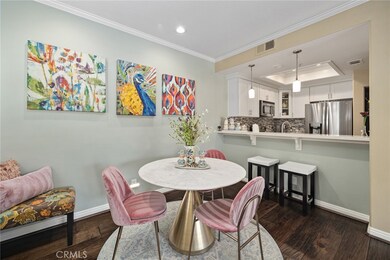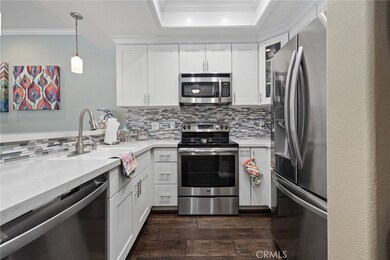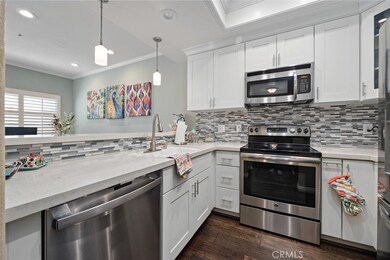
2960 Champion Way Unit 914 Tustin, CA 92782
Tustin Ranch NeighborhoodEstimated Value: $585,000 - $641,000
Highlights
- Fitness Center
- Spa
- Primary Bedroom Suite
- Ladera Elementary School Rated A
- No Units Above
- Updated Kitchen
About This Home
As of March 2024This one is a beauty! This upper level one bedroom (no one living above) is located in the desirable Rancho Veracruz community and has been remodeled with gorgeous upgrades throughout! Spacious living room with fireplace, wood flooring and recessed lighting is open to the dining area and kitchen and is a great floor plan for entertaining. The gourmet kitchen perfect for the chef boasts upgraded cabinetry, quartz counter tops, mosaic tile backsplash, stainless steel appliances and plenty of cabinet and counter space plus the refrigerator is included! You're sure to appreciate the remodeled bathroom vanity area along with the updated tub, glass shower door and extensive use of tile. Built-in cabinets for your linens off the bathroom area and two spacious closets (one walk-in....both mirrored) in the bedroom. Additional upgrades include plantation shutters, recessed lighting, updated baseboards plus crown molding and ceiling fans in the living room and bedroom to help keep you comfortable and much more! Convenient inside laundry with front loading washer and dryer included. One assigned carport #323 just a few steps away! Rancho Veracruz offers two sparkling pools and spas, an exercise center and also a clubhouse available to rent at a nominal fee. Conveniently located near The Market Place, shopping, restaurants, parks, hiking trails, freeways, toll road, etc. Water and trash included in your homeowner association dues and no mello roos! Great place to call home!
Last Agent to Sell the Property
First Team Real Estate License #01243802 Listed on: 01/15/2024

Property Details
Home Type
- Condominium
Est. Annual Taxes
- $4,257
Year Built
- Built in 1992 | Remodeled
Lot Details
- No Units Above
- End Unit
- 1 Common Wall
HOA Fees
- $390 Monthly HOA Fees
Home Design
- Spanish Architecture
- Turnkey
- Tile Roof
- Common Roof
Interior Spaces
- 787 Sq Ft Home
- 3-Story Property
- Open Floorplan
- Built-In Features
- Crown Molding
- Ceiling Fan
- Recessed Lighting
- Gas Fireplace
- Double Pane Windows
- Plantation Shutters
- Window Screens
- Sliding Doors
- Panel Doors
- Living Room with Fireplace
- Neighborhood Views
Kitchen
- Updated Kitchen
- Eat-In Kitchen
- Breakfast Bar
- Electric Range
- Microwave
- Water Line To Refrigerator
- Dishwasher
- Quartz Countertops
- Disposal
Flooring
- Wood
- Carpet
Bedrooms and Bathrooms
- 1 Main Level Bedroom
- Primary Bedroom Suite
- Walk-In Closet
- Mirrored Closets Doors
- Remodeled Bathroom
- 1 Full Bathroom
- Quartz Bathroom Countertops
- Bathtub with Shower
- Exhaust Fan In Bathroom
- Linen Closet In Bathroom
Laundry
- Laundry Room
- Laundry in Kitchen
- Dryer
- Washer
Home Security
Parking
- Carport
- Parking Available
Outdoor Features
- Spa
- Living Room Balcony
- Exterior Lighting
Location
- Property is near a park
Schools
- Ladera Elementary School
- Pioneer Middle School
- Beckman High School
Utilities
- Forced Air Heating and Cooling System
- Vented Exhaust Fan
- Gas Water Heater
Listing and Financial Details
- Tax Lot 1
- Tax Tract Number 13824
- Assessor Parcel Number 93813276
- $91 per year additional tax assessments
Community Details
Overview
- 317 Units
- Rancho Veracruz Association, Phone Number (714) 508-9070
- Optimum Property Management HOA
- Rancho Veracruz Subdivision
- Maintained Community
Amenities
- Clubhouse
Recreation
- Fitness Center
- Community Pool
- Community Spa
Security
- Carbon Monoxide Detectors
- Fire and Smoke Detector
- Fire Sprinkler System
Ownership History
Purchase Details
Home Financials for this Owner
Home Financials are based on the most recent Mortgage that was taken out on this home.Purchase Details
Home Financials for this Owner
Home Financials are based on the most recent Mortgage that was taken out on this home.Purchase Details
Home Financials for this Owner
Home Financials are based on the most recent Mortgage that was taken out on this home.Purchase Details
Home Financials for this Owner
Home Financials are based on the most recent Mortgage that was taken out on this home.Purchase Details
Home Financials for this Owner
Home Financials are based on the most recent Mortgage that was taken out on this home.Purchase Details
Home Financials for this Owner
Home Financials are based on the most recent Mortgage that was taken out on this home.Similar Homes in Tustin, CA
Home Values in the Area
Average Home Value in this Area
Purchase History
| Date | Buyer | Sale Price | Title Company |
|---|---|---|---|
| Chan Maisie | $575,000 | Lawyers Title Company | |
| Kaufman Jennifer | $350,000 | Fatco | |
| Cloyd Kevin M | $329,000 | First American Title Company | |
| Robertson Brian | -- | Fidelity National Title Co | |
| Robertson Brian | $395,000 | Lawyers Title | |
| Thomassen Mark David | -- | Lawyers Title | |
| Hume John M | -- | Orange Coast Title | |
| Thomassen Mark David | $118,000 | Orange Coast Title |
Mortgage History
| Date | Status | Borrower | Loan Amount |
|---|---|---|---|
| Open | Chan Maisie | $295,000 | |
| Previous Owner | Kaufman Jennifer | $312,000 | |
| Previous Owner | Kaufman Jennifer | $338,318 | |
| Previous Owner | Cloyd Kevin M | $230,670 | |
| Previous Owner | Robertson Brian | $205,900 | |
| Previous Owner | Robertson Brian | $315,920 | |
| Previous Owner | Thomassen Mark David | $150,000 | |
| Previous Owner | Thomassen Mark David | $114,350 |
Property History
| Date | Event | Price | Change | Sq Ft Price |
|---|---|---|---|---|
| 03/05/2024 03/05/24 | Sold | $575,000 | +1.1% | $731 / Sq Ft |
| 01/19/2024 01/19/24 | Pending | -- | -- | -- |
| 01/15/2024 01/15/24 | For Sale | $569,000 | +62.6% | $723 / Sq Ft |
| 08/24/2015 08/24/15 | Sold | $350,000 | 0.0% | $452 / Sq Ft |
| 07/24/2015 07/24/15 | Pending | -- | -- | -- |
| 07/22/2015 07/22/15 | For Sale | $350,000 | 0.0% | $452 / Sq Ft |
| 06/02/2015 06/02/15 | Pending | -- | -- | -- |
| 05/27/2015 05/27/15 | For Sale | $350,000 | +6.4% | $452 / Sq Ft |
| 05/09/2014 05/09/14 | Sold | $329,000 | 0.0% | $425 / Sq Ft |
| 04/01/2014 04/01/14 | For Sale | $329,000 | -- | $425 / Sq Ft |
Tax History Compared to Growth
Tax History
| Year | Tax Paid | Tax Assessment Tax Assessment Total Assessment is a certain percentage of the fair market value that is determined by local assessors to be the total taxable value of land and additions on the property. | Land | Improvement |
|---|---|---|---|---|
| 2024 | $4,257 | $406,201 | $288,313 | $117,888 |
| 2023 | $4,158 | $398,237 | $282,660 | $115,577 |
| 2022 | $4,535 | $390,429 | $277,118 | $113,311 |
| 2021 | $4,431 | $382,774 | $271,684 | $111,090 |
| 2020 | $4,370 | $378,850 | $268,899 | $109,951 |
| 2019 | $4,284 | $371,422 | $263,626 | $107,796 |
| 2018 | $4,191 | $364,140 | $258,457 | $105,683 |
| 2017 | $4,071 | $357,000 | $253,389 | $103,611 |
| 2016 | $3,995 | $350,000 | $248,420 | $101,580 |
| 2015 | $3,924 | $335,573 | $231,964 | $103,609 |
| 2014 | $3,399 | $284,425 | $155,223 | $129,202 |
Agents Affiliated with this Home
-
Karen Kehetian
K
Seller's Agent in 2024
Karen Kehetian
First Team Real Estate
(949) 857-2121
10 in this area
14 Total Sales
-
Mercedes Van Pelt

Buyer's Agent in 2024
Mercedes Van Pelt
Compass
(310) 600-1223
1 in this area
57 Total Sales
-
Tracey Marcyan

Seller's Agent in 2015
Tracey Marcyan
Caliber Real Estate Group
(714) 319-3606
88 Total Sales
-
Joseph Rhee

Buyer's Agent in 2015
Joseph Rhee
Keller Williams Realty
(213) 675-4847
43 Total Sales
-
Jaya Krishnamurthy
J
Seller's Agent in 2014
Jaya Krishnamurthy
Realty One Group West
(949) 783-2400
24 Total Sales
-
Julie Loeb

Buyer's Agent in 2014
Julie Loeb
Realty One Group West
(714) 404-3895
2 in this area
6 Total Sales
Map
Source: California Regional Multiple Listing Service (CRMLS)
MLS Number: OC24005223
APN: 938-132-76
- 2960 Champion Way Unit 1006
- 2960 Champion Way Unit 2706
- 44 Statehouse Place
- 21 Tradition Place
- 9 Calais
- 1 Armory Place
- 259 Gallery Way Unit 12
- 189 Gallery Way Unit 38
- 253 Gallery Way
- 2528 Aquasanta
- 33 Halifax Place
- 2517 Tequestra
- 40 Calais
- 119 Gallery Way Unit 87
- 2911 Ballesteros Ln
- 12709 Trent Jones Ln
- 12671 Nicklaus Ln
- 57 Avondale
- 2515 Lewis Dr
- 2516 Lewis Dr
- 2960 Champion Way Unit 2301
- 2960 Champion Way Unit 2704
- 2960 Champion Way
- 2960 Champion Way Unit 1204
- 2960 Champion Way
- 2960 Champion Way Unit 1206
- 2960 Champion Way Unit 610
- 2960 Champion Way Unit 102
- 2960 Champion Way Unit 312
- 2960 Champion Way Unit 2609
- 2960 Champion Way Unit 1607
- 2960 Champion Way Unit 808
- 2960 Champion Way Unit 1112
- 2960 Champion Way Unit 2405
- 2960 Champion Way Unit 408
- 2960 Champion Way Unit 1011
- 2960 Champion Way Unit 1605
- 2960 Champion Way Unit 902
- 2960 Champion Way Unit 605
- 2960 Champion Way Unit 701
