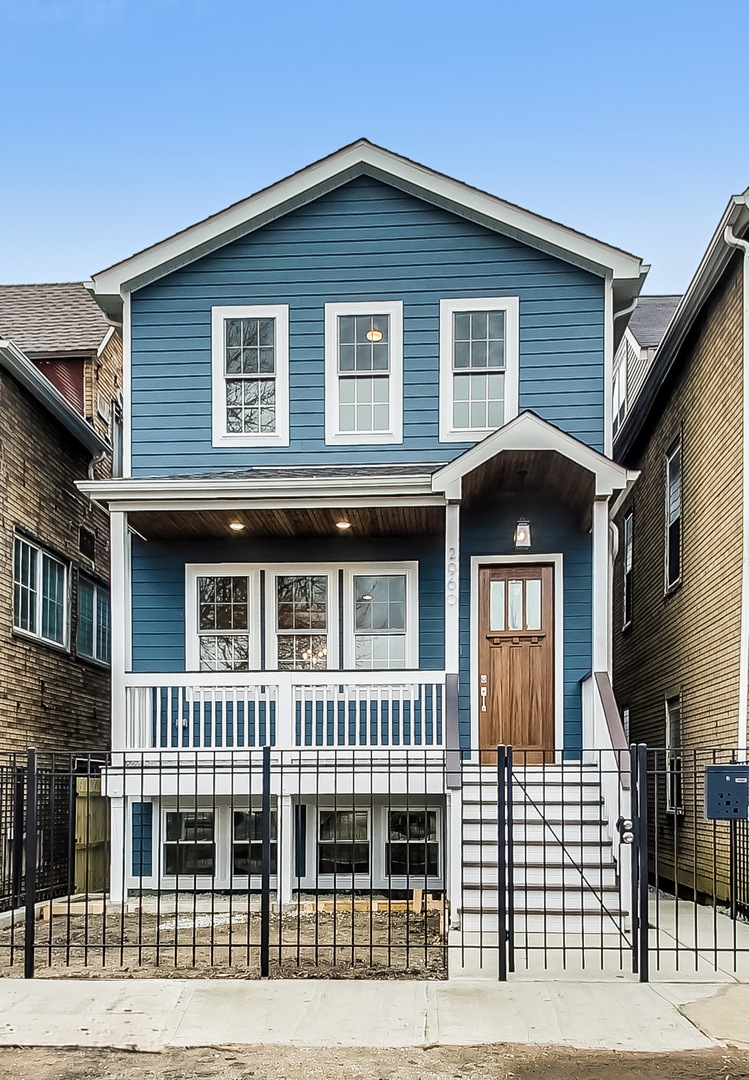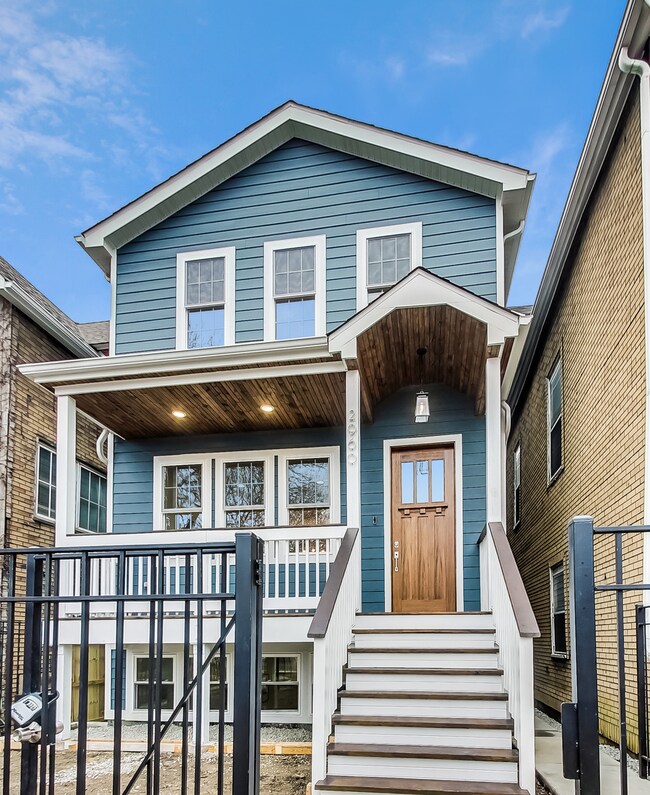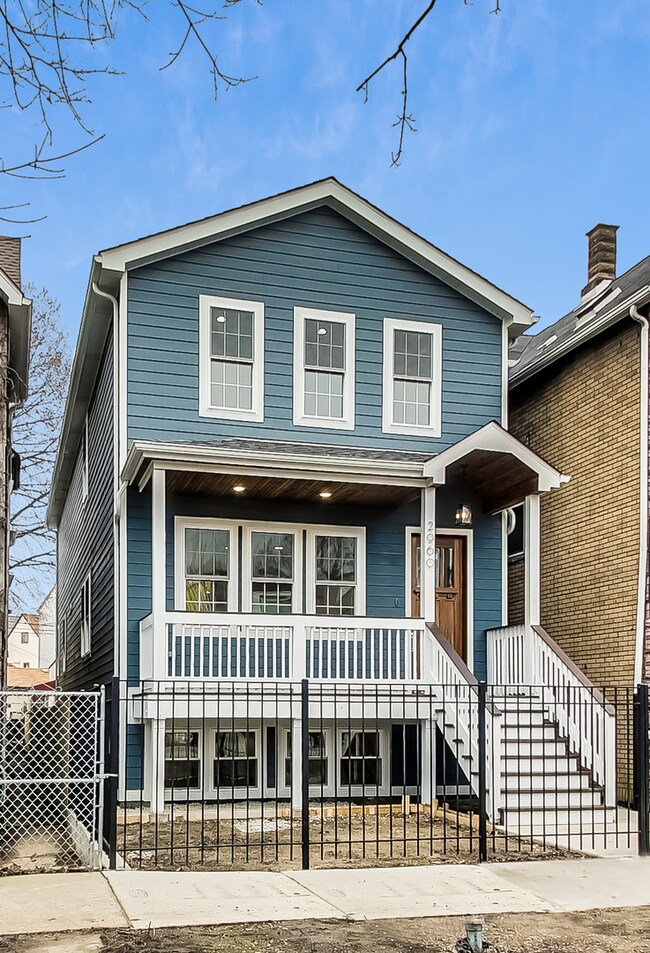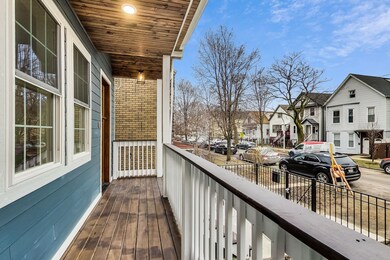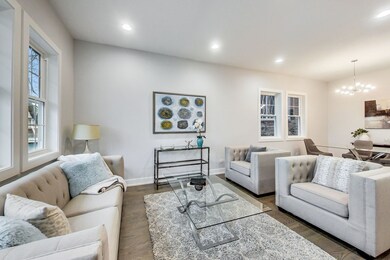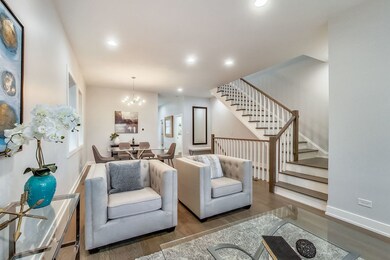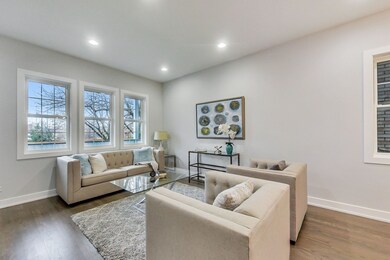
2960 W Nelson St Chicago, IL 60618
Avondale NeighborhoodEstimated Value: $764,000 - $1,157,936
Highlights
- Heated Floors
- Vaulted Ceiling
- Stainless Steel Appliances
- Deck
- Walk-In Pantry
- 1-minute walk to Nelson (Andrew) Park
About This Home
As of August 2020This gorgeous Victorian-inspired, modern 4 Bedroom and 3 full and 1 half bath new construction home is located on a quiet tree-lined street. The home features top of the line specs and finishes, including; HardiePlank lap siding, double-hung windows, two-car over sized brick garage with electric car charging. Beautiful solid oak hardwood flooring on the main and upper levels. Soaring 9' to 11' ceilings. A chefs dream kitchen with stainless steel appliances, Quartz counter tops, Blue Forest marble backslash, and walk-in pantry. The main floor family room features French doors to the rear deck, hardwood floors and a Eco-friendly ethanol fireplace. Entertain in the spacious lower level family room featuring a wet bar with a wine cooler. Solid core doors throughout including a stunning 8' solid wood craftsman entry door. The Luxury Master en suite features a walk-in closet, a master bath with a huge walk-in shower and heated floors. Shaker cabinets, Quartz counters, and high-end designer fixtures in all baths. Two laundry rooms, custom closets organizers, and two HVAC systems. So many features to list, please see the complete feature list attached for all the great details about this beautiful home.
Last Agent to Sell the Property
@properties Christie's International Real Estate License #471020660 Listed on: 06/04/2020

Home Details
Home Type
- Single Family
Est. Annual Taxes
- $19,400
Year Built
- 2020
Lot Details
- Southern Exposure
- East or West Exposure
- Fenced Yard
Parking
- Detached Garage
- Garage Transmitter
- Garage Door Opener
- Parking Included in Price
- Garage Is Owned
Home Design
- Slab Foundation
- Frame Construction
- Asphalt Shingled Roof
Interior Spaces
- Wet Bar
- Built-In Features
- Vaulted Ceiling
- Skylights
- Fireplace With Gas Starter
- Family Room Downstairs
Kitchen
- Breakfast Bar
- Walk-In Pantry
- Oven or Range
- Range Hood
- Microwave
- Dishwasher
- Wine Cooler
- Stainless Steel Appliances
- Kitchen Island
- Disposal
Flooring
- Wood
- Heated Floors
Bedrooms and Bathrooms
- Walk-In Closet
- Primary Bathroom is a Full Bathroom
- Dual Sinks
- No Tub in Bathroom
- Separate Shower
Laundry
- Laundry on upper level
- Dryer
- Washer
Finished Basement
- English Basement
- Finished Basement Bathroom
- Basement Window Egress
Outdoor Features
- Deck
- Patio
- Porch
Utilities
- Zoned Heating and Cooling
- Heating System Uses Gas
- Lake Michigan Water
Ownership History
Purchase Details
Home Financials for this Owner
Home Financials are based on the most recent Mortgage that was taken out on this home.Purchase Details
Home Financials for this Owner
Home Financials are based on the most recent Mortgage that was taken out on this home.Purchase Details
Purchase Details
Purchase Details
Similar Homes in Chicago, IL
Home Values in the Area
Average Home Value in this Area
Purchase History
| Date | Buyer | Sale Price | Title Company |
|---|---|---|---|
| Freie Wesley J | $814,000 | Chicago Title | |
| Sucasa Llc | $207,500 | Chicago Title | |
| Jensen Brynn J | -- | Attorney | |
| Jensen Brynn J | -- | Attorney | |
| Jensen Brynn | $100,000 | Chicago Title Insurance Co |
Mortgage History
| Date | Status | Borrower | Loan Amount |
|---|---|---|---|
| Open | Freie Wesley J | $789,580 |
Property History
| Date | Event | Price | Change | Sq Ft Price |
|---|---|---|---|---|
| 08/19/2020 08/19/20 | Sold | $814,000 | -1.3% | $235 / Sq Ft |
| 07/13/2020 07/13/20 | Pending | -- | -- | -- |
| 07/08/2020 07/08/20 | Price Changed | $824,900 | 0.0% | $238 / Sq Ft |
| 06/04/2020 06/04/20 | For Sale | $825,000 | +266.7% | $238 / Sq Ft |
| 04/16/2019 04/16/19 | For Sale | $225,000 | +8.4% | $365 / Sq Ft |
| 04/15/2019 04/15/19 | Sold | $207,500 | -- | $337 / Sq Ft |
Tax History Compared to Growth
Tax History
| Year | Tax Paid | Tax Assessment Tax Assessment Total Assessment is a certain percentage of the fair market value that is determined by local assessors to be the total taxable value of land and additions on the property. | Land | Improvement |
|---|---|---|---|---|
| 2024 | $19,400 | $104,000 | $18,600 | $85,400 |
| 2023 | $19,400 | $94,000 | $15,000 | $79,000 |
| 2022 | $19,400 | $94,000 | $15,000 | $79,000 |
| 2021 | $18,965 | $94,000 | $15,000 | $79,000 |
| 2020 | $1,912 | $8,550 | $8,550 | $0 |
| 2019 | $5,066 | $25,122 | $8,550 | $16,572 |
| 2018 | $5,215 | $26,402 | $8,550 | $17,852 |
| 2017 | $4,267 | $19,820 | $7,500 | $12,320 |
| 2016 | $4,574 | $22,839 | $7,500 | $15,339 |
| 2015 | $4,185 | $22,839 | $7,500 | $15,339 |
| 2014 | $3,678 | $19,823 | $6,000 | $13,823 |
| 2013 | $3,605 | $19,823 | $6,000 | $13,823 |
Agents Affiliated with this Home
-
Jason Sydney

Seller's Agent in 2020
Jason Sydney
@ Properties
(773) 230-9562
3 in this area
11 Total Sales
-
Klopas Stratton Team

Buyer's Agent in 2020
Klopas Stratton Team
Jameson Sotheby's Int'l Realty
(312) 927-0334
9 in this area
620 Total Sales
Map
Source: Midwest Real Estate Data (MRED)
MLS Number: MRD10735580
APN: 13-25-108-016-0000
- 3124 N Sacramento Ave
- 2955 W Belmont Ave
- 3104 N Sacramento Ave
- 3215 N Francisco Ave Unit GS
- 3037 W Belmont Ave Unit 2W
- 2826 W Fletcher St Unit 2
- 3046 W Belmont Ave
- 3110 W Belmont Ave
- 2818 W Wellington Ave
- 3240 N California Ave Unit 1N
- 3122 W Belmont Ave
- 2928 N Sacramento Ave
- 3224 N Elston Ave Unit 2S
- 2732 W Belmont Ave
- 2901 N Sacramento Ave
- 3054 N Kedzie Ave Unit 1F
- 3344 N Albany Ave
- 2639 W Belmont Ave Unit 4
- 2921 N Kedzie Ave
- 3401 N Troy St
- 2960 W Nelson St
- 2962 W Nelson St
- 2958 W Nelson St
- 2958 W Nelson St Unit 1
- 2966 W Nelson St
- 2956 W Nelson St
- 2954 W Nelson St
- 2970 W Nelson St
- 3111 N Sacramento Ave
- 2952 W Nelson St
- 2952 W Nelson St Unit 1R
- 2952 W Nelson St Unit 1F
- 2952 W Nelson St Unit 3F
- 2952 W Nelson St Unit G
- 2952 W Nelson St Unit 2F
- 3115 N Sacramento Ave
- 3128 N Richmond St
- 3122 N Richmond St
- 3122 N Richmond St
- 2948 W Nelson St Unit 1
