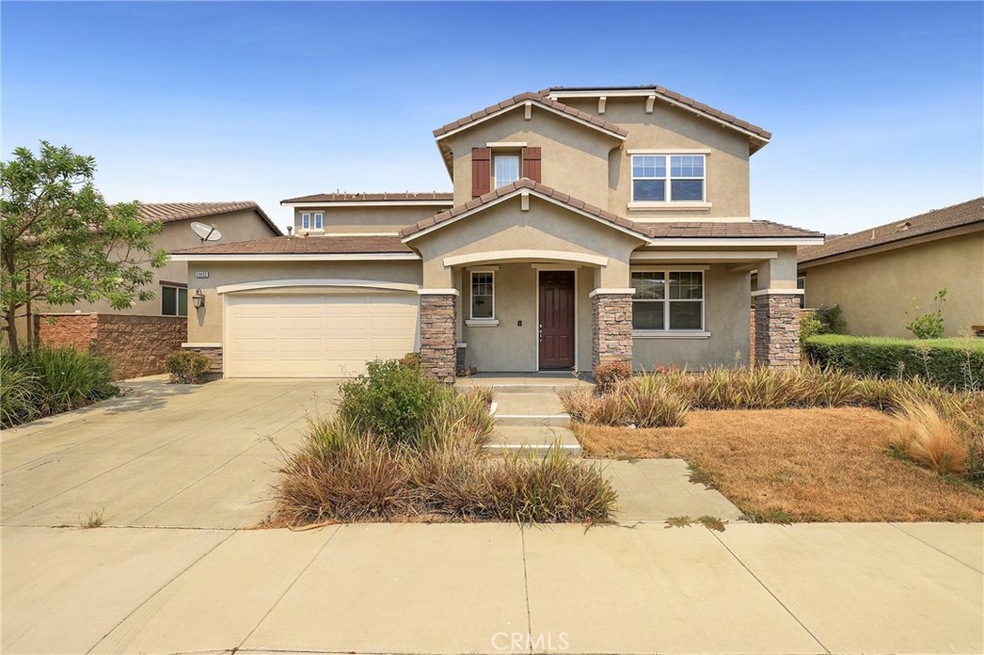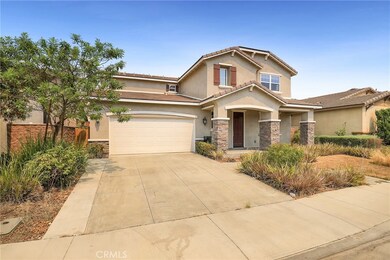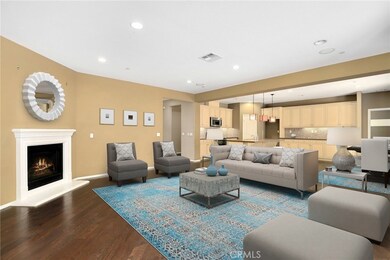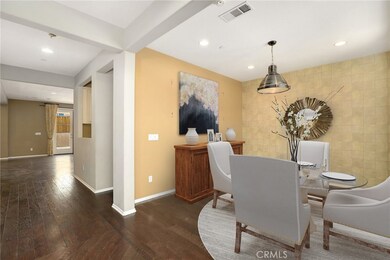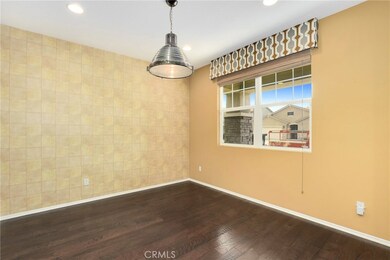
29602 Rawlings Way Lake Elsinore, CA 92530
East Lake District NeighborhoodEstimated Value: $631,000 - $693,000
Highlights
- Golf Course Community
- Open Floorplan
- Wood Flooring
- Heated Spa
- Community Lake
- 3-minute walk to Spirit park
About This Home
As of November 2019Welcome home to this stunning former model home featuring an open and spacious floor plan, custom paint and rich-toned hardwood flooring. The kitchen features a large island with seating and custom pendant lights above, stainless steel appliances, double oven, and walk-in pantry. The upgraded cabinets, custom backsplash, and quartz counters will compliment any décor. Light catching windows throughout. This spacious floorplan offers generously sized bedrooms, separate laundry room, large loft/bonus room. Master suite with en suite bathroom featuring a soaking tub and separate shower with walk-in closet. Entertain in your backyard with patio cover. Residents of Sommerly enjoy being close to schools, parks, shopping, and restaurants.
Last Agent to Sell the Property
Kimberly Rehnquist
Redfin Corporation License #01270300 Listed on: 09/06/2019

Last Buyer's Agent
Ignacio Ibarra
Ennoble Realty License #02082717
Home Details
Home Type
- Single Family
Est. Annual Taxes
- $8,259
Year Built
- Built in 2016
Lot Details
- 5,663 Sq Ft Lot
- Wood Fence
- Brick Fence
- Lawn
- Back and Front Yard
HOA Fees
- $117 Monthly HOA Fees
Parking
- 2 Car Attached Garage
- 2 Open Parking Spaces
Interior Spaces
- 2,563 Sq Ft Home
- 2-Story Property
- Open Floorplan
- Wired For Sound
- Built-In Features
- Track Lighting
- Family Room with Fireplace
- Family Room Off Kitchen
- Neighborhood Views
- Attic Fan
Kitchen
- Open to Family Room
- Eat-In Kitchen
- Walk-In Pantry
- Double Self-Cleaning Convection Oven
- Gas Oven
- Gas Cooktop
- Free-Standing Range
- Microwave
- Water Line To Refrigerator
- Dishwasher
- ENERGY STAR Qualified Appliances
- Kitchen Island
- Granite Countertops
- Corian Countertops
- Disposal
Flooring
- Wood
- Carpet
- Tile
Bedrooms and Bathrooms
- 4 Bedrooms | 1 Main Level Bedroom
- Walk-In Closet
- Upgraded Bathroom
- Tile Bathroom Countertop
- Dual Sinks
- Dual Vanity Sinks in Primary Bathroom
- Private Water Closet
- Bathtub with Shower
- Separate Shower
- Exhaust Fan In Bathroom
- Humidity Controlled
Laundry
- Laundry Room
- Laundry on upper level
- Washer and Gas Dryer Hookup
Pool
- Heated Spa
- In Ground Spa
Outdoor Features
- Covered patio or porch
Utilities
- Two cooling system units
- Central Heating and Cooling System
- ENERGY STAR Qualified Water Heater
- Gas Water Heater
Listing and Financial Details
- Tax Lot 45
- Tax Tract Number 31920
- Assessor Parcel Number 371301003
Community Details
Overview
- Summerly Association, Phone Number (800) 428-5588
- First Service Residential HOA
- Community Lake
Recreation
- Golf Course Community
- Community Pool
- Community Spa
- Park
Ownership History
Purchase Details
Home Financials for this Owner
Home Financials are based on the most recent Mortgage that was taken out on this home.Purchase Details
Home Financials for this Owner
Home Financials are based on the most recent Mortgage that was taken out on this home.Purchase Details
Home Financials for this Owner
Home Financials are based on the most recent Mortgage that was taken out on this home.Purchase Details
Similar Homes in Lake Elsinore, CA
Home Values in the Area
Average Home Value in this Area
Purchase History
| Date | Buyer | Sale Price | Title Company |
|---|---|---|---|
| Moses Omobolanle O | $415,000 | Ticor Title San Diego | |
| Medbery Jerett H | -- | Ticor Title San Diego | |
| Medbery Jerett H | $400,000 | First American Title Company | |
| Meritage Homes Of California Inc | -- | None Available |
Mortgage History
| Date | Status | Borrower | Loan Amount |
|---|---|---|---|
| Open | Moses Omobolanle O | $407,483 | |
| Previous Owner | Medbery Jerett H | $418,764 | |
| Previous Owner | Medbery Jerett H | $399,279 | |
| Previous Owner | Medbery Jerett H | $400,000 |
Property History
| Date | Event | Price | Change | Sq Ft Price |
|---|---|---|---|---|
| 11/12/2019 11/12/19 | Sold | $415,000 | -1.2% | $162 / Sq Ft |
| 09/25/2019 09/25/19 | Price Changed | $419,900 | -1.2% | $164 / Sq Ft |
| 09/06/2019 09/06/19 | For Sale | $424,900 | +6.2% | $166 / Sq Ft |
| 03/22/2016 03/22/16 | Sold | $400,000 | -9.1% | $157 / Sq Ft |
| 01/17/2016 01/17/16 | Pending | -- | -- | -- |
| 11/17/2015 11/17/15 | Price Changed | $439,990 | 0.0% | $172 / Sq Ft |
| 11/12/2015 11/12/15 | For Sale | $439,870 | -- | $172 / Sq Ft |
Tax History Compared to Growth
Tax History
| Year | Tax Paid | Tax Assessment Tax Assessment Total Assessment is a certain percentage of the fair market value that is determined by local assessors to be the total taxable value of land and additions on the property. | Land | Improvement |
|---|---|---|---|---|
| 2023 | $8,259 | $436,236 | $73,581 | $362,655 |
| 2022 | $7,971 | $427,684 | $72,139 | $355,545 |
| 2021 | $7,859 | $419,299 | $70,725 | $348,574 |
| 2020 | $7,747 | $415,000 | $70,000 | $345,000 |
| 2019 | $7,706 | $424,482 | $74,284 | $350,198 |
| 2018 | $7,555 | $416,160 | $72,828 | $343,332 |
| 2017 | $7,361 | $408,000 | $71,400 | $336,600 |
| 2016 | $5,937 | $283,635 | $29,931 | $253,704 |
| 2015 | $5,880 | $279,378 | $29,483 | $249,895 |
| 2014 | $5,625 | $273,906 | $28,906 | $245,000 |
Agents Affiliated with this Home
-
K
Seller's Agent in 2019
Kimberly Rehnquist
Redfin Corporation
(949) 280-0384
-

Buyer's Agent in 2019
Ignacio Ibarra
Ennoble Realty
-
B
Seller's Agent in 2016
BARRY GRANT
MERITAGE HOMES
Map
Source: California Regional Multiple Listing Service (CRMLS)
MLS Number: SW19213671
APN: 371-301-003
- 29448 Major League
- 29444 Major League
- 29498 Scoreboard
- 29429 Wrigleys Cir
- 29338 Fall Classic
- 20855 Sylvester Rd
- 29590 Rawlings Way
- 29353 St Andrews
- 29311 Home Plate
- 0 Champion Unit SW25030940
- 0 Champion Unit SW24241249
- 32500 Crescent Ave
- 29282 First Green
- 29317 Bent Grass
- 29310 Linden Place
- 30 Lakeview Terrace
- 29 Lakeview Terrace
- 29364 Saltbush
- 29206 Queen Palm
- 5 Mesa Dr
- 29602 Rawlings Way
- 29598 Rawlings Way
- 29606 Rawlings Way
- 29594 Rawlings Way
- 29511 Slider
- 29507 Slider
- 29515 Slider
- 29610 Rawlings Way
- 29601 Rawlings Way
- 29503 Slider
- 29597 Rawlings Way
- 29503 Slider
- 29519 Slider
- 29605 Rawlings Way
- 29593 Rawlings Way
- 29609 Rawlings Way
- 29586 Rawlings Way
- 29589 Rawlings Way
- 29499 Slider
- 29614 Rawlings Way
