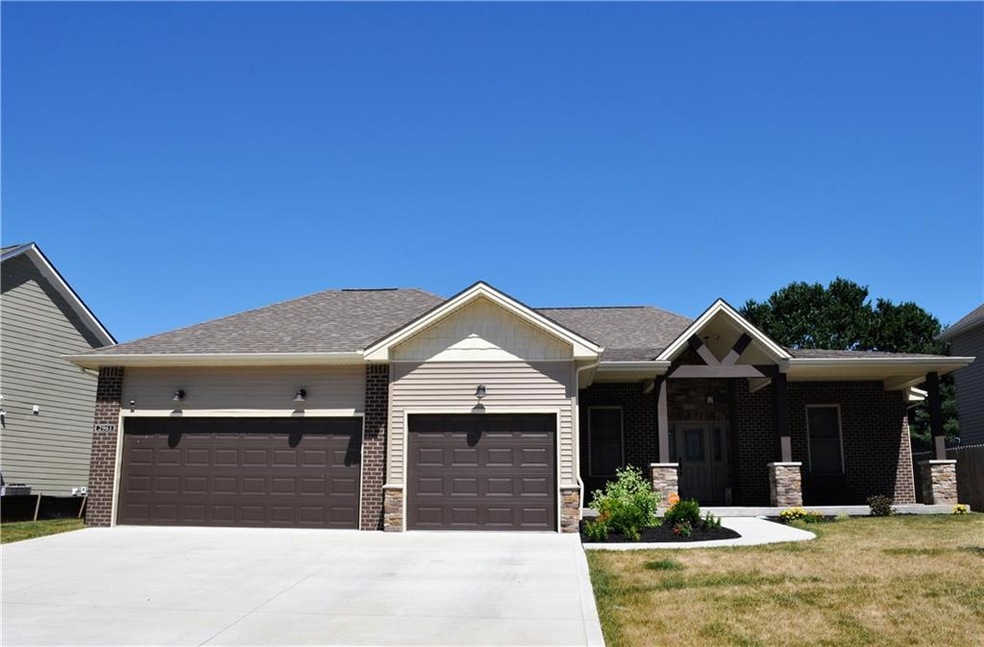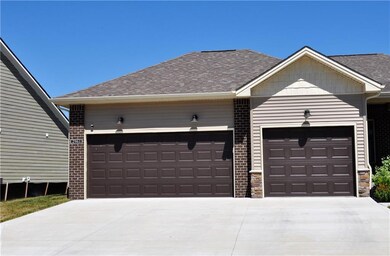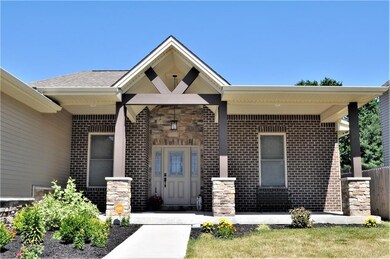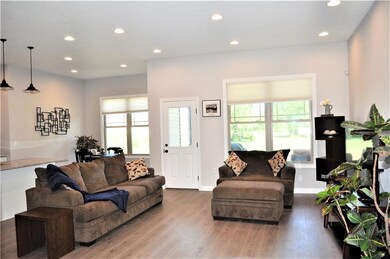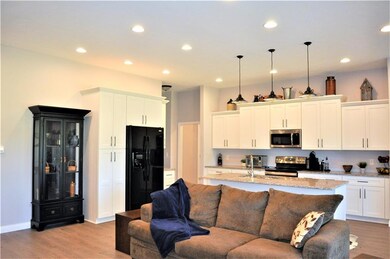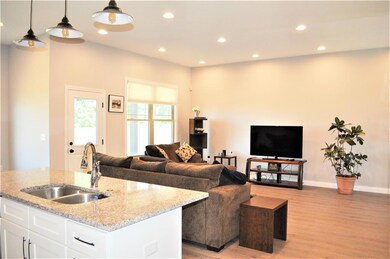
2961 Daylily Dr Columbus, IN 47201
Highlights
- Ranch Style House
- Thermal Windows
- Woodwork
- Southside Elementary School Rated A-
- 3 Car Attached Garage
- Walk-In Closet
About This Home
As of August 2022Why wait for new construction when you can have this as good as new 2 year old house in a very popular neighborhood. This spacious ranch home with a split floor plan is on one of the largest lots in Wildflower! 3 bed 2 full baths. Open floor plan w/ an abundance of windows providing lots of natural light. 9+ foot ceilings thru-out. Oversized covered front porch and back patio. Large living room. Gourmet kitchen w/ Center Island, granite countertops, Breakfast room & dining room or you could use the dining room as a study. Main suite w/ walk-in closet & luxury walk in shower, plus a tub, double sinks. Full basement currently is insulated, semi-finished with an egress window and has plumbing for a full bath. Move in ready!
Last Agent to Sell the Property
Anuja Gupta
RE/MAX Real Estate Prof Listed on: 06/28/2022

Last Buyer's Agent
Anuja Gupta
RE/MAX Real Estate Prof Listed on: 06/28/2022

Home Details
Home Type
- Single Family
Est. Annual Taxes
- $3,566
Year Built
- Built in 2020
Lot Details
- 0.3 Acre Lot
HOA Fees
- $10 Monthly HOA Fees
Parking
- 3 Car Attached Garage
- Driveway
Home Design
- Ranch Style House
- Traditional Architecture
- Concrete Perimeter Foundation
- Vinyl Construction Material
Interior Spaces
- 3,840 Sq Ft Home
- Woodwork
- Thermal Windows
- Window Screens
- Combination Kitchen and Dining Room
- Attic Access Panel
- Fire and Smoke Detector
- Unfinished Basement
Kitchen
- Electric Oven
- <<builtInMicrowave>>
- Dishwasher
- Disposal
Flooring
- Carpet
- Laminate
Bedrooms and Bathrooms
- 3 Bedrooms
- Walk-In Closet
- 2 Full Bathrooms
Utilities
- Forced Air Heating and Cooling System
- Heating System Uses Gas
Community Details
- Wildflower Commons Subdivision
- Property managed by WILDFLOWER HOA
Listing and Financial Details
- Assessor Parcel Number 039534440000571005
Ownership History
Purchase Details
Home Financials for this Owner
Home Financials are based on the most recent Mortgage that was taken out on this home.Purchase Details
Purchase Details
Home Financials for this Owner
Home Financials are based on the most recent Mortgage that was taken out on this home.Similar Homes in Columbus, IN
Home Values in the Area
Average Home Value in this Area
Purchase History
| Date | Type | Sale Price | Title Company |
|---|---|---|---|
| Deed | $419,900 | Security Title Services | |
| Quit Claim Deed | -- | None Available | |
| Warranty Deed | $355,000 | Meridian Title Corporation |
Property History
| Date | Event | Price | Change | Sq Ft Price |
|---|---|---|---|---|
| 08/05/2022 08/05/22 | Sold | $419,900 | 0.0% | $109 / Sq Ft |
| 07/06/2022 07/06/22 | Pending | -- | -- | -- |
| 06/28/2022 06/28/22 | For Sale | $419,900 | +18.3% | $109 / Sq Ft |
| 07/16/2020 07/16/20 | Sold | $355,000 | -1.4% | $92 / Sq Ft |
| 05/26/2020 05/26/20 | Pending | -- | -- | -- |
| 04/24/2020 04/24/20 | For Sale | $359,900 | -- | $94 / Sq Ft |
Tax History Compared to Growth
Tax History
| Year | Tax Paid | Tax Assessment Tax Assessment Total Assessment is a certain percentage of the fair market value that is determined by local assessors to be the total taxable value of land and additions on the property. | Land | Improvement |
|---|---|---|---|---|
| 2024 | $4,380 | $385,500 | $66,000 | $319,500 |
| 2023 | $4,402 | $385,400 | $66,000 | $319,400 |
| 2022 | $3,907 | $340,800 | $66,000 | $274,800 |
| 2021 | $3,566 | $308,700 | $57,300 | $251,400 |
| 2020 | $325 | $45,800 | $45,800 | $0 |
| 2019 | $45 | $600 | $600 | $0 |
| 2018 | $15 | $600 | $600 | $0 |
| 2017 | $43 | $500 | $500 | $0 |
| 2016 | $28 | $500 | $500 | $0 |
Agents Affiliated with this Home
-
A
Seller's Agent in 2022
Anuja Gupta
RE/MAX
-
Jean Donica
J
Seller's Agent in 2020
Jean Donica
RE/MAX Real Estate Prof
(812) 350-9299
219 Total Sales
-
Annette Donica Blythe

Seller Co-Listing Agent in 2020
Annette Donica Blythe
RE/MAX Real Estate Prof
(812) 343-1741
270 Total Sales
Map
Source: MIBOR Broker Listing Cooperative®
MLS Number: 21866583
APN: 03-95-34-440-000.571-005
- 2545 Coneflower Ct
- 2756 Bluebell Ct E
- 2390 Lakecrest Dr
- 2536 Daffodil Ct E
- 2533 Violet Way
- 2449 Orchard Creek Dr
- 2838 Violet Ct W
- 2416 Meadow Bend Dr
- 2302 Middle View Dr
- 3367 Rolling Knoll Ln
- 2101 Shadow Fox Dr
- 2502 Creekland Dr
- 2327 Creekland Dr
- 2282 Creekland Dr
- 2017 Shadow Creek Blvd
- 2421 Creek Bank Dr
- 2401 Creek Bank Dr
- 2006 Creek Bank Dr
- 3101 Red Fox Cir
- 2847 Macintosh
