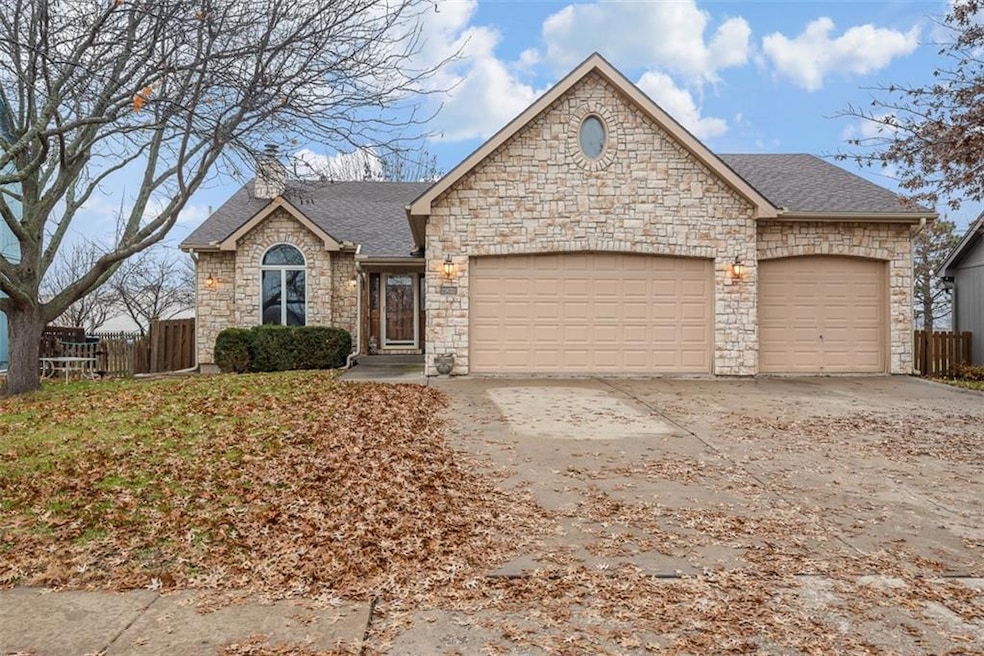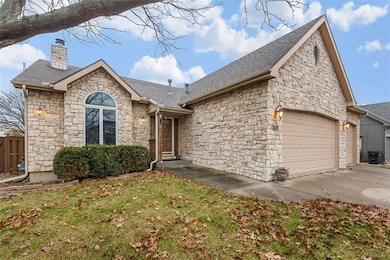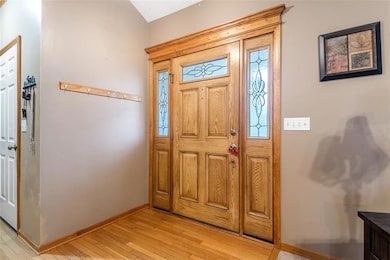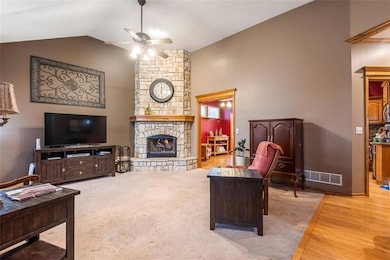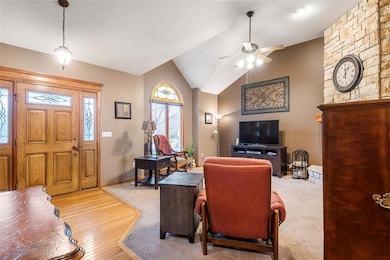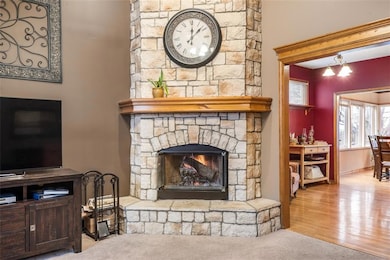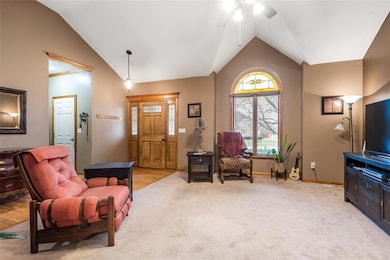29612 W 184th St Gardner, KS 66030
Gardner-Edgerton NeighborhoodEstimated payment $2,529/month
Highlights
- Media Room
- Ranch Style House
- Sun or Florida Room
- Vaulted Ceiling
- Wood Flooring
- Great Room with Fireplace
About This Home
Custom built spacious 3,000' Ranch; 4 Car Garage & a Car or Boatport; 5 Bedrooms with Primary and 2 other bedrooms on the main level near laundry; w/ an open feel as you walk in with the a vaulted living room ceiling and stacked stone fireplace. Gorgeous kitchen with oak cabinets and granite countertops. Hearth breakfast area that flows into the dining/sunroom. The primary bedroom has a beautiful stone ensuite, w/walk-in shower & tub. The finished basement includes 2 additional bedrooms, a 3rd full bathroom, recreation room, and office / media room. The 4th car garage opens in the back to a concrete slab for additional parking. A Fence, sprinkler system, and shed are just those perfect added extras w/ A New roof in 2021 & a French Drain (80') added in backyard Summer 2024. House needs TLC: Carpet, Drainage Retaining Wall repaired/replaced getting bids.
Listing Agent
Realty Executives Brokerage Phone: 913-207-0952 License #SA00234131 Listed on: 10/04/2025

Home Details
Home Type
- Single Family
Est. Annual Taxes
- $5,000
Year Built
- Built in 2001
Lot Details
- 8,276 Sq Ft Lot
- Wood Fence
- Level Lot
- Sprinkler System
Parking
- 4 Car Attached Garage
- Front Facing Garage
- Rear-Facing Garage
- Tandem Parking
Home Design
- Ranch Style House
- Traditional Architecture
- Composition Roof
- Stone Trim
Interior Spaces
- Vaulted Ceiling
- Ceiling Fan
- Great Room with Fireplace
- Family Room
- Dining Room
- Media Room
- Home Office
- Sun or Florida Room
- Laundry Room
Kitchen
- Breakfast Room
- Eat-In Kitchen
- Built-In Oven
- Dishwasher
- Disposal
Flooring
- Wood
- Carpet
Bedrooms and Bathrooms
- 5 Bedrooms
- Walk-In Closet
- 3 Full Bathrooms
Finished Basement
- Basement Fills Entire Space Under The House
- Sump Pump
- Basement Window Egress
Schools
- Nike Elementary School
- Gardner Edgerton High School
Additional Features
- City Lot
- Forced Air Heating and Cooling System
Community Details
- Property has a Home Owners Association
- Association fees include trash
- Sherman Lake Estates Subdivision
Listing and Financial Details
- Assessor Parcel Number CP79000002 0008
- $0 special tax assessment
Map
Home Values in the Area
Average Home Value in this Area
Tax History
| Year | Tax Paid | Tax Assessment Tax Assessment Total Assessment is a certain percentage of the fair market value that is determined by local assessors to be the total taxable value of land and additions on the property. | Land | Improvement |
|---|---|---|---|---|
| 2024 | $5,391 | $43,780 | $7,507 | $36,273 |
| 2023 | $4,908 | $38,893 | $6,829 | $32,064 |
| 2022 | $4,776 | $37,410 | $6,493 | $30,917 |
| 2021 | $4,776 | $33,891 | $6,493 | $27,398 |
| 2020 | $4,601 | $33,787 | $5,901 | $27,886 |
| 2019 | $4,476 | $33,350 | $5,356 | $27,994 |
| 2018 | $3,682 | $26,922 | $4,866 | $22,056 |
| 2017 | $3,425 | $25,277 | $4,276 | $21,001 |
| 2016 | $3,053 | $22,402 | $4,276 | $18,126 |
| 2015 | $2,971 | $22,149 | $4,276 | $17,873 |
| 2013 | -- | $21,045 | $4,276 | $16,769 |
Property History
| Date | Event | Price | List to Sale | Price per Sq Ft | Prior Sale |
|---|---|---|---|---|---|
| 11/22/2025 11/22/25 | For Sale | $400,000 | -7.0% | $133 / Sq Ft | |
| 10/30/2025 10/30/25 | Off Market | -- | -- | -- | |
| 10/30/2025 10/30/25 | For Sale | $430,000 | +56.4% | $143 / Sq Ft | |
| 06/07/2018 06/07/18 | Sold | -- | -- | -- | View Prior Sale |
| 04/21/2018 04/21/18 | Pending | -- | -- | -- | |
| 04/19/2018 04/19/18 | For Sale | $275,000 | +44.7% | $92 / Sq Ft | |
| 09/27/2013 09/27/13 | Sold | -- | -- | -- | View Prior Sale |
| 06/06/2013 06/06/13 | Pending | -- | -- | -- | |
| 07/10/2012 07/10/12 | For Sale | $190,000 | -- | $119 / Sq Ft |
Purchase History
| Date | Type | Sale Price | Title Company |
|---|---|---|---|
| Quit Claim Deed | -- | None Listed On Document | |
| Warranty Deed | -- | Security 1St Title | |
| Warranty Deed | -- | Midwest Title Company Inc | |
| Interfamily Deed Transfer | -- | None Available | |
| Warranty Deed | -- | None Available | |
| Warranty Deed | -- | First American Title | |
| Corporate Deed | -- | Old Republic Title Company |
Mortgage History
| Date | Status | Loan Amount | Loan Type |
|---|---|---|---|
| Previous Owner | $220,000 | New Conventional | |
| Previous Owner | $185,867 | New Conventional |
Source: Heartland MLS
MLS Number: 2579347
APN: CP79000002-0008
- 772 S Ash St
- 29216 W 183rd Terrace
- 254 W Cheyenne St
- 33095 W 183rd St
- 0 W 183rd St
- Lot 26 Sycamore St
- Lot 28 Sycamore St
- Lot 29 Sycamore St
- 18509 Spruce St
- 610 S Walnut St
- 29113 W 186th St
- 18431 S Cherry St
- 18441 S Cherry St
- 598 S Pine St
- 29005 W 186th St
- 28915 W 186th St
- 120 E Grand St
- 900 E Santa fe St
- 521 E Acorn St
- 329 S Center St
- 29604 W 185th St
- 18417 Spruce St
- 742 S Cypress St
- 528 S Poplar St
- 30125 W 187th St
- 847 S Hemlock St
- 429 E Shawnee St
- 1000 Wildcat Run
- 17470 S Walter St
- 526 W Fountain Cir
- 828 N Cottonwood St
- 32593 W 172nd Terrace
- 867 N Evergreen St
- 25901 W 178th St
- 16498 Evergreen St
- 16413 Blair St
- 19649 W 200th St
- 19616 W 199th Terrace
- 19613 W 200th St
- 19611 W 201st St
