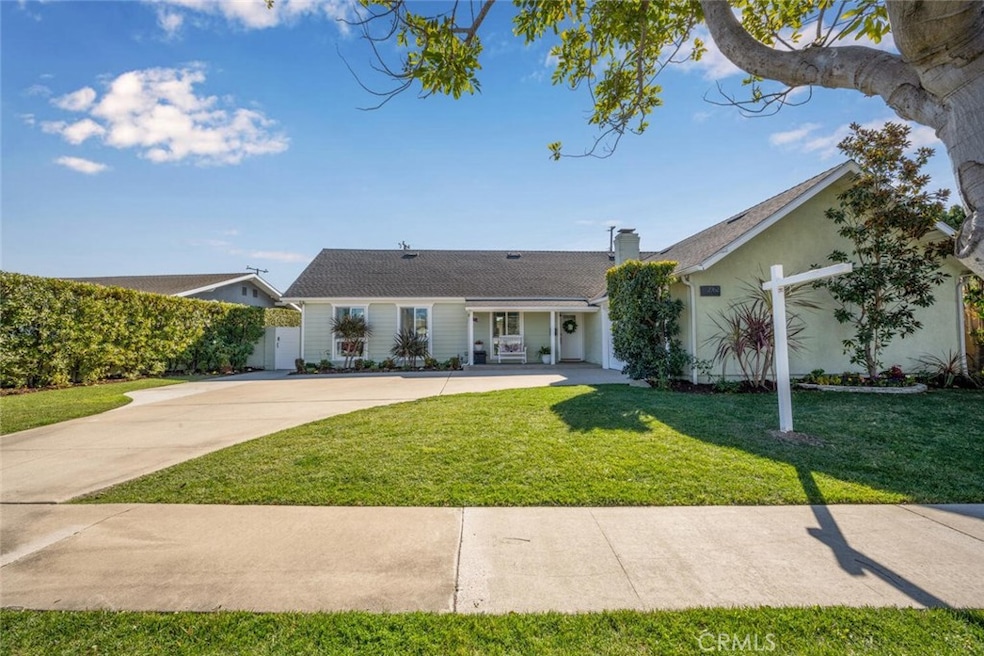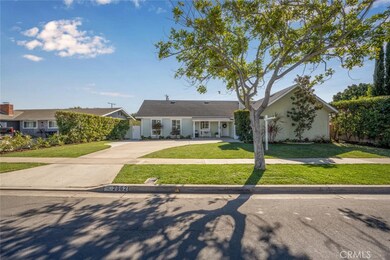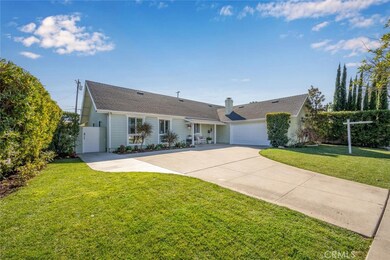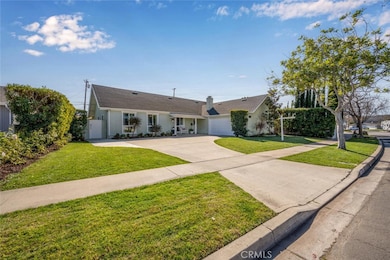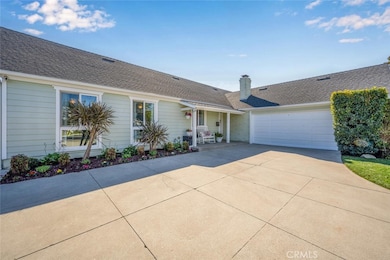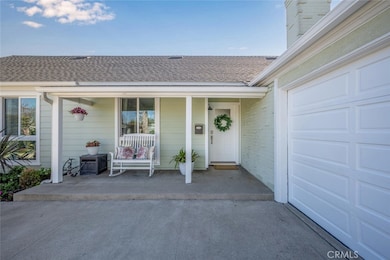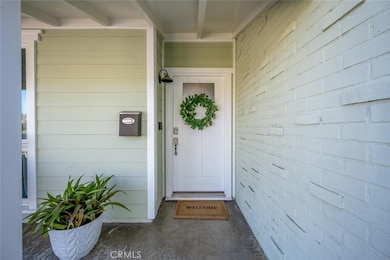
2962 Druid Ln Los Alamitos, CA 90720
Rossmoor NeighborhoodHighlights
- Updated Kitchen
- Traditional Architecture
- No HOA
- Francis Hopkinson Elementary School Rated A
- Quartz Countertops
- Neighborhood Views
About This Home
As of March 2025JUST LISTED! Beautifully updated and expanded Brittany Gardens home in Rossmoor! This 4 bedroom, 2 bathroom property features 2,360 sq feet of living space and is situated on an oversized 8,250 sq foot lot. Remodeled in 2017, the kitchen highlights newer shaker cabinets, quartz counter tops, stainless steel appliances, with an open layout to additional family room with vaulted ceilings and tons of natural light. The expanded primary suite includes French doors to the backyard, spacious bathroom, and walk in closet. Nicely updated guest bathroom and 3 additional guest bedrooms. Close proximity to shops and restaurants and located within the award winning Los Alamitos School District!
Last Agent to Sell the Property
The Westwood Real Estate Group Brokerage Phone: 5628848860 License #01945515 Listed on: 01/22/2025
Co-Listed By
The Westwood Real Estate Group Brokerage Phone: 5628848860 License #02032401
Home Details
Home Type
- Single Family
Est. Annual Taxes
- $12,042
Year Built
- Built in 1959
Lot Details
- 8,250 Sq Ft Lot
- Block Wall Fence
- Density is up to 1 Unit/Acre
Parking
- 2 Car Attached Garage
- 3 Open Parking Spaces
- Parking Available
- Driveway
Home Design
- Traditional Architecture
- Turnkey
- Slab Foundation
- Composition Roof
- Stucco
Interior Spaces
- 2,360 Sq Ft Home
- 1-Story Property
- Recessed Lighting
- Double Pane Windows
- Family Room with Fireplace
- Family Room Off Kitchen
- Living Room with Fireplace
- Dining Room
- Neighborhood Views
- Laundry Room
Kitchen
- Updated Kitchen
- Open to Family Room
- Dishwasher
- Kitchen Island
- Quartz Countertops
Flooring
- Carpet
- Laminate
- Tile
Bedrooms and Bathrooms
- 4 Main Level Bedrooms
- Walk-In Closet
- Remodeled Bathroom
- 2 Full Bathrooms
- Quartz Bathroom Countertops
- Bathtub with Shower
Schools
- Hopkinson Elementary School
- Oak/Mcauliffe Middle School
- Los Alamitos High School
Utilities
- Forced Air Heating and Cooling System
- Natural Gas Connected
- Water Heater
Additional Features
- Exterior Lighting
- Suburban Location
Community Details
- No Home Owners Association
Listing and Financial Details
- Tax Lot 205
- Tax Tract Number 2572
- Assessor Parcel Number 08648221
- $660 per year additional tax assessments
- Seller Considering Concessions
Ownership History
Purchase Details
Home Financials for this Owner
Home Financials are based on the most recent Mortgage that was taken out on this home.Purchase Details
Home Financials for this Owner
Home Financials are based on the most recent Mortgage that was taken out on this home.Purchase Details
Home Financials for this Owner
Home Financials are based on the most recent Mortgage that was taken out on this home.Purchase Details
Similar Homes in Los Alamitos, CA
Home Values in the Area
Average Home Value in this Area
Purchase History
| Date | Type | Sale Price | Title Company |
|---|---|---|---|
| Grant Deed | $1,875,000 | Ticor Title Company | |
| Interfamily Deed Transfer | -- | Lawyers Title | |
| Grant Deed | $900,000 | Lawyers Title | |
| Interfamily Deed Transfer | -- | None Available |
Mortgage History
| Date | Status | Loan Amount | Loan Type |
|---|---|---|---|
| Open | $1,500,000 | New Conventional | |
| Previous Owner | $507,000 | No Value Available | |
| Previous Owner | $200,000 | Credit Line Revolving | |
| Previous Owner | $510,400 | New Conventional | |
| Previous Owner | $555,000 | New Conventional | |
| Previous Owner | $570,000 | Adjustable Rate Mortgage/ARM |
Property History
| Date | Event | Price | Change | Sq Ft Price |
|---|---|---|---|---|
| 03/11/2025 03/11/25 | Sold | $1,875,000 | -3.8% | $794 / Sq Ft |
| 02/05/2025 02/05/25 | Pending | -- | -- | -- |
| 01/22/2025 01/22/25 | For Sale | $1,950,000 | +116.7% | $826 / Sq Ft |
| 04/22/2016 04/22/16 | Sold | $900,000 | -5.3% | $381 / Sq Ft |
| 03/18/2016 03/18/16 | Pending | -- | -- | -- |
| 01/03/2016 01/03/16 | For Sale | $949,999 | +5.6% | $403 / Sq Ft |
| 12/27/2015 12/27/15 | Off Market | $900,000 | -- | -- |
| 12/17/2015 12/17/15 | Price Changed | $949,999 | -4.4% | $403 / Sq Ft |
| 10/20/2015 10/20/15 | For Sale | $994,000 | -- | $421 / Sq Ft |
Tax History Compared to Growth
Tax History
| Year | Tax Paid | Tax Assessment Tax Assessment Total Assessment is a certain percentage of the fair market value that is determined by local assessors to be the total taxable value of land and additions on the property. | Land | Improvement |
|---|---|---|---|---|
| 2024 | $12,042 | $1,044,524 | $900,580 | $143,944 |
| 2023 | $11,770 | $1,024,044 | $882,922 | $141,122 |
| 2022 | $11,731 | $1,003,965 | $865,610 | $138,355 |
| 2021 | $11,477 | $984,280 | $848,637 | $135,643 |
| 2020 | $11,520 | $974,188 | $839,935 | $134,253 |
| 2019 | $11,163 | $955,087 | $823,466 | $131,621 |
| 2018 | $10,708 | $936,360 | $807,319 | $129,041 |
| 2017 | $10,499 | $918,000 | $791,489 | $126,511 |
| 2016 | $4,388 | $347,316 | $197,641 | $149,675 |
| 2015 | $4,361 | $342,099 | $194,672 | $147,427 |
| 2014 | $4,215 | $335,398 | $190,858 | $144,540 |
Agents Affiliated with this Home
-
Kat & Kevin Tomblin

Seller's Agent in 2025
Kat & Kevin Tomblin
The Westwood Real Estate Group
(562) 544-7881
51 in this area
123 Total Sales
-
Kevin Tomblin
K
Seller Co-Listing Agent in 2025
Kevin Tomblin
The Westwood Real Estate Group
(562) 544-7881
35 in this area
90 Total Sales
-
Rose Matute
R
Buyer's Agent in 2025
Rose Matute
Amberwood Real Estate, Inc.
(562) 427-2626
1 in this area
5 Total Sales
-
B
Seller's Agent in 2016
Brenda Gorman
RE/MAX
-
Kelly Lappin

Buyer's Agent in 2016
Kelly Lappin
Seven Gables Real Estate
(714) 840-1031
1 in this area
57 Total Sales
Map
Source: California Regional Multiple Listing Service (CRMLS)
MLS Number: PW25011122
APN: 086-482-21
- 13120 Del Monte Dr
- 3181 Druid Ln
- 1600 Northwood Rd Unit M11-275B
- 12691 Silver Fox Rd
- 2791 Brimhall Dr
- 13121 Shawnee Lane M-11 Unit 269i
- 1930 St John Road M-15 Unit 29L
- 1540 Northwood Rd Unit 270E
- 1860 Mckinney Way Unit 21L
- 1520 Northwood Rd Unit 244 E
- 13110 Seaview Ln Unit 245F
- 2662 Salmon Dr
- 1900 Mckinney Way Unit 22A
- 13140 Seaview Ln Unit 246E M10
- 3232 Brimhall Dr
- 1841 Mckinney Way
- 13310 Twin Hills Dr Unit M12 - 47H
- 13261 St Andrews Dr Unit M7 151A
- 1860 Sunningdale Rd Unit 30F M-14
- 1060 Foxburg Rd Unit 9 218F
