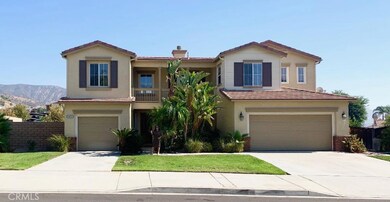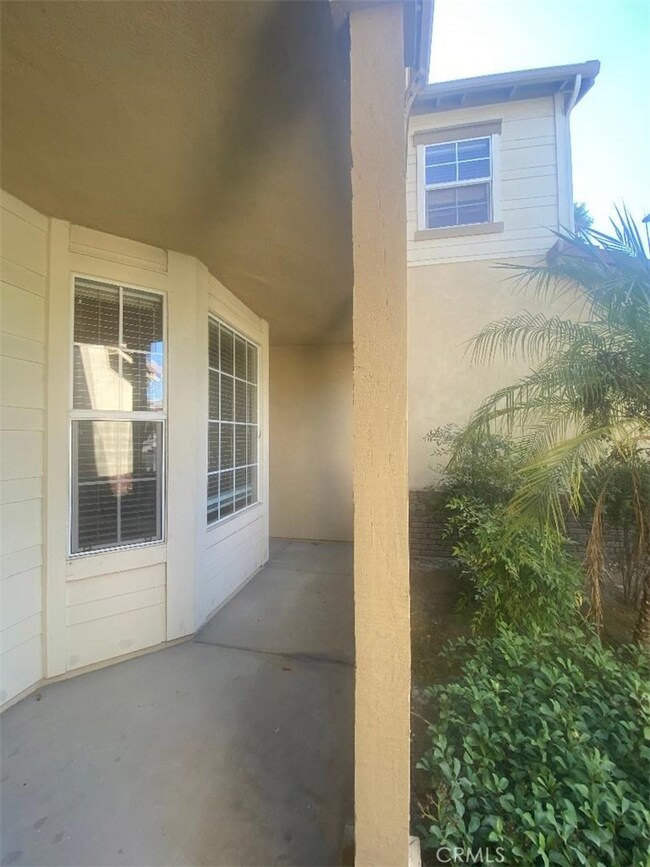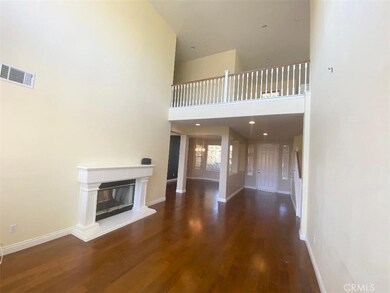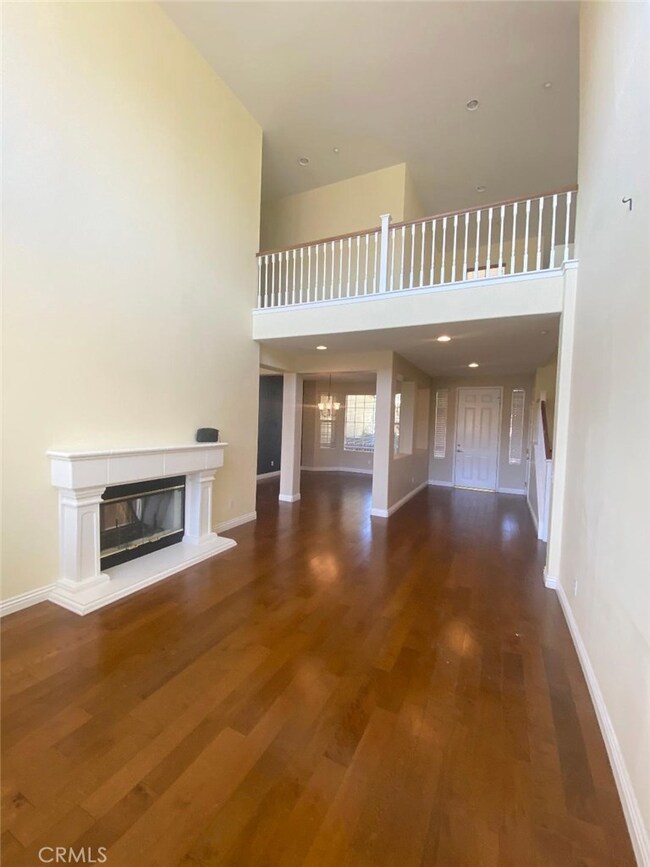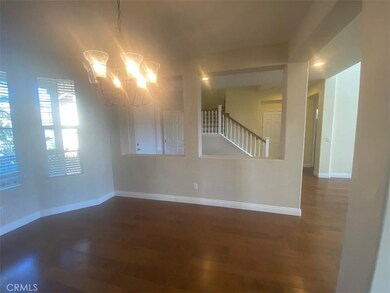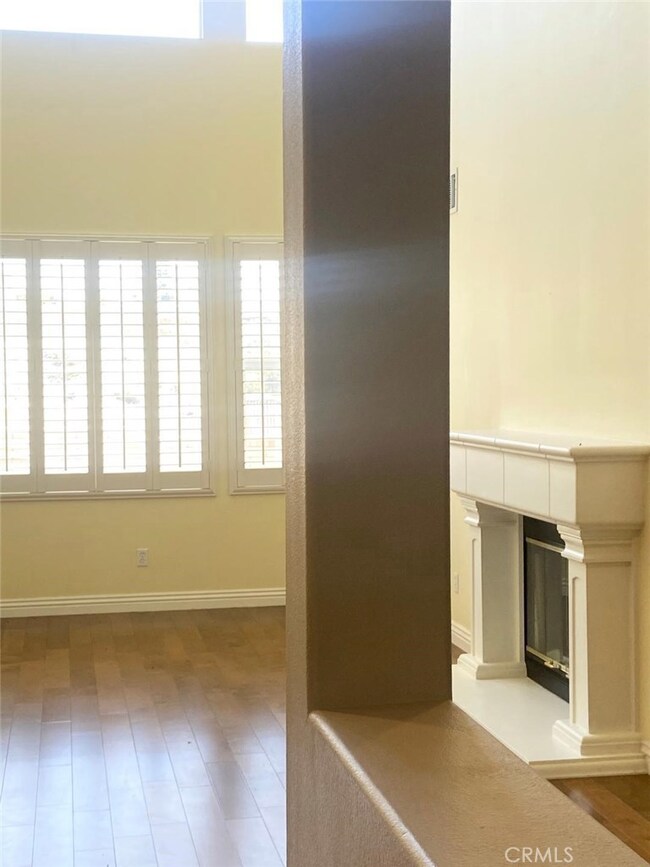
29625 Lochinvar Rd Highland, CA 92346
East Highlands NeighborhoodEstimated Value: $844,000 - $908,000
Highlights
- Primary Bedroom Suite
- Mountain View
- Cathedral Ceiling
- Cram Elementary School Rated A-
- Two Way Fireplace
- Main Floor Bedroom
About This Home
As of December 2020You will Simply fall in love with how Welcoming every single room in this home feels, how well designed it is and how you can see the whole family enjoying it all. This Beautiful Two Story home is located in a highly desirable Neighborhood of Highland heights, it has everything you need a Formal living and Dining Room, a Large Family Room with a double sided Fireplace, High Ceilings and beautiful hard wood flooring throughout. The Kitchen and Laundry room have Natural Stone Tile as well the Kitchen has a large Island perfect for Entertaining the front Balcony is a great place to sit out and enjoy the view, this home has five bedrooms one huge Master with an Elegant ensuite bathroom, a large loft upstairs and one bedroom and bath down stairs that could be used as a Guest room. Pride of Ownership here the Front landscaping includes Sago palms, Bamboo Palms, Robellini Palm, and a Banana Tree just to mention a few. The Back yard boast the beautiful hillside views of this great neighborhood. Thank You for Showing.
Last Agent to Sell the Property
RE/MAX CHAMPIONS License #01198910 Listed on: 10/20/2020

Home Details
Home Type
- Single Family
Est. Annual Taxes
- $9,162
Year Built
- Built in 2001
Lot Details
- 0.36 Acre Lot
- Front Yard Sprinklers
Parking
- 3 Car Garage
Property Views
- Mountain
- Neighborhood
Home Design
- Interior Block Wall
Interior Spaces
- 3,468 Sq Ft Home
- 2-Story Property
- Cathedral Ceiling
- Recessed Lighting
- Two Way Fireplace
- Family Room with Fireplace
- Living Room with Fireplace
- Loft
- Laundry Room
Bedrooms and Bathrooms
- 5 Bedrooms | 1 Main Level Bedroom
- Primary Bedroom Suite
- Walk-In Closet
- 4 Full Bathrooms
Additional Features
- Balcony
- Central Heating and Cooling System
Community Details
- No Home Owners Association
Listing and Financial Details
- Tax Lot 10
- Tax Tract Number 12805
- Assessor Parcel Number 1210161270000
Ownership History
Purchase Details
Home Financials for this Owner
Home Financials are based on the most recent Mortgage that was taken out on this home.Purchase Details
Home Financials for this Owner
Home Financials are based on the most recent Mortgage that was taken out on this home.Purchase Details
Home Financials for this Owner
Home Financials are based on the most recent Mortgage that was taken out on this home.Similar Homes in Highland, CA
Home Values in the Area
Average Home Value in this Area
Purchase History
| Date | Buyer | Sale Price | Title Company |
|---|---|---|---|
| Takhar Sukhwinder Singh | $630,000 | Orange Coast Title Company | |
| Takhar Gurpinder S | -- | Orange Coast Title Company | |
| Sanchez Elizabeth Ann | -- | Lawyers Title | |
| Sanchez Hector Angel | $324,000 | Orange Coast Title |
Mortgage History
| Date | Status | Borrower | Loan Amount |
|---|---|---|---|
| Open | Takhar Sukhwinder Singh | $504,000 | |
| Previous Owner | Sanchez Elizabeth Ann | $325,600 | |
| Previous Owner | Sanchez Elizabeth Ann | $61,000 | |
| Previous Owner | Sanchez Elizabeth Ann | $375,000 | |
| Previous Owner | Sanchez Hector Angel | $372,000 | |
| Previous Owner | Sanchez Hector Angel | $259,100 | |
| Closed | Sanchez Hector Angel | $48,550 |
Property History
| Date | Event | Price | Change | Sq Ft Price |
|---|---|---|---|---|
| 12/25/2020 12/25/20 | Sold | $630,000 | -2.3% | $182 / Sq Ft |
| 11/26/2020 11/26/20 | Pending | -- | -- | -- |
| 10/20/2020 10/20/20 | For Sale | $645,000 | -- | $186 / Sq Ft |
Tax History Compared to Growth
Tax History
| Year | Tax Paid | Tax Assessment Tax Assessment Total Assessment is a certain percentage of the fair market value that is determined by local assessors to be the total taxable value of land and additions on the property. | Land | Improvement |
|---|---|---|---|---|
| 2024 | $9,162 | $668,561 | $200,569 | $467,992 |
| 2023 | $9,138 | $655,452 | $196,636 | $458,816 |
| 2022 | $8,995 | $642,600 | $192,780 | $449,820 |
| 2021 | $9,077 | $630,000 | $189,000 | $441,000 |
| 2020 | $6,613 | $437,529 | $74,294 | $363,235 |
| 2019 | $6,423 | $428,950 | $72,837 | $356,113 |
| 2018 | $6,193 | $420,539 | $71,409 | $349,130 |
| 2017 | $5,799 | $412,293 | $70,009 | $342,284 |
| 2016 | $5,728 | $404,209 | $68,636 | $335,573 |
| 2015 | $5,678 | $398,137 | $67,605 | $330,532 |
| 2014 | $5,575 | $390,338 | $66,281 | $324,057 |
Agents Affiliated with this Home
-
Catherine Garza

Seller's Agent in 2020
Catherine Garza
RE/MAX
(909) 732-9428
1 in this area
54 Total Sales
-
Bob Singh
B
Buyer's Agent in 2020
Bob Singh
Superior Realty
(818) 689-2986
1 in this area
36 Total Sales
Map
Source: California Regional Multiple Listing Service (CRMLS)
MLS Number: CV20221677
APN: 1210-161-27
- 29608 Bright Spot Rd
- 7531 Aplin St
- 7768 Unicorn Way
- 7484 Sequoia Ln
- 7480 Tioga Ln
- 30058 Red Hill Rd
- 29263 Crescent Way
- 29263 Crescent Way
- 29263 Crescent Way
- 29263 Crescent Way
- 29403 Clear View Ln
- 7191 Paul Green Dr
- 7202 Paul Green Dr
- 7196 Paul Green Dr
- 7190 Paul Green Dr
- 7186 Paul Green Dr
- 7176 Paul Green Dr
- 7205 Paul Green Dr
- 7213 Paul Green Dr
- 7167 Paul Green Dr
- 29625 Lochinvar Rd
- 29635 Lochinvar Rd
- 29618 Carro Amano Ln
- 29645 Lochinvar Rd
- 29598 Lochinvar Rd
- 29642 Carro Amano Ln
- 26979 Nicholson Ct
- 29606 Lochinvar Rd
- 29615 Lochinvar Rd
- 29668 Nicholson Ct
- 29590 Lochinvar Rd
- 7608 Aplin St
- 29632 Bright Spot Rd
- 29614 Lochinvar Rd
- 29654 Carro Amano Ln
- 29687 Nicholson Ct
- 29680 Nicholson Ct
- 29655 Lochinvar Rd
- 7616 Aplin St
- 29605 Lochinvar Rd

