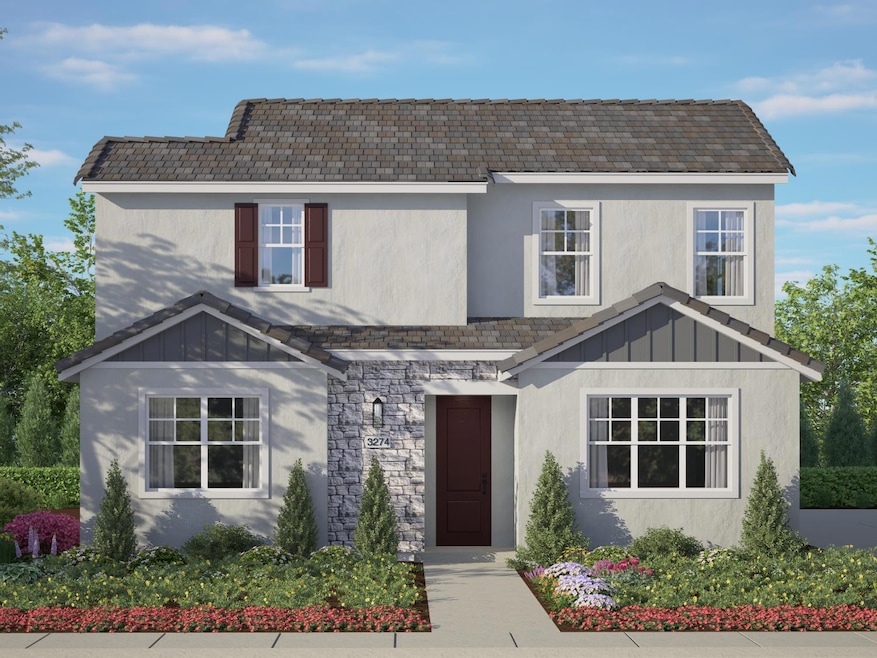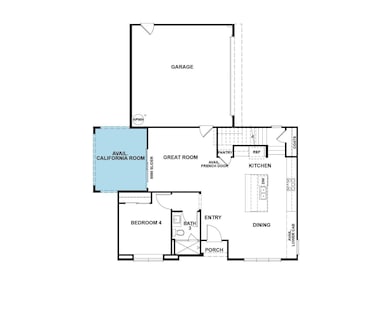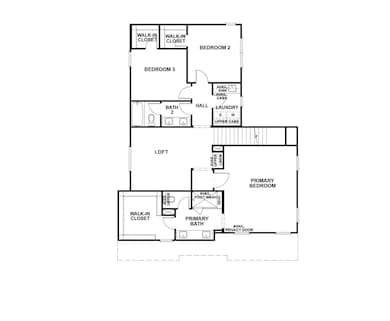2965 Brentridge St Lathrop, CA 95330
River Islands NeighborhoodEstimated payment $3,784/month
Total Views
30
4
Beds
3
Baths
2,133
Sq Ft
$310
Price per Sq Ft
Highlights
- Under Construction
- A-Frame Home
- Loft
- Solar Power System
- Main Floor Bedroom
- Window or Skylight in Bathroom
About This Home
Discover Resident 2 at Monterey by Van Daele Homes' newest community of Single Family Homes. This thoughtfully designed 4 bedrooms, 3-bath home features an inviting open-concept layout with a convenient downstairs bedroom and full bath. Upstairs, a spacious loft offers the perfect retreat for work or play. Enjoy outdoor living in your private rear yard, and take advantage of the near by parks, walking trails, and lakes!
Home Details
Home Type
- Single Family
Est. Annual Taxes
- $2,514
Year Built
- Built in 2025 | Under Construction
Lot Details
- 3,276 Sq Ft Lot
- North Facing Home
- Back Yard Fenced
- Landscaped
- Manual Sprinklers System
HOA Fees
- $77 Monthly HOA Fees
Parking
- 2 Car Attached Garage
- Garage Door Opener
- Driveway
- Secured Garage or Parking
- Guest Parking
Home Design
- A-Frame Home
- Farmhouse Style Home
- Concrete Foundation
- Slab Foundation
- Frame Construction
- Tile Roof
- Fiber Cement Roof
- Concrete Perimeter Foundation
- Stucco
Interior Spaces
- 2,133 Sq Ft Home
- 2-Story Property
- Ceiling Fan
- Double Pane Windows
- Window Screens
- Formal Entry
- Great Room
- Open Floorplan
- Living Room
- Formal Dining Room
- Loft
- Attic Fan
Kitchen
- Walk-In Pantry
- Free-Standing Gas Oven
- Free-Standing Gas Range
- Microwave
- Plumbed For Ice Maker
- Dishwasher
- Kitchen Island
- Stone Countertops
- Disposal
Flooring
- Carpet
- Laminate
- Tile
Bedrooms and Bathrooms
- 4 Bedrooms
- Main Floor Bedroom
- Primary Bedroom Upstairs
- Walk-In Closet
- 3 Full Bathrooms
- Stone Bathroom Countertops
- Tile Bathroom Countertop
- Secondary Bathroom Double Sinks
- Bathtub with Shower
- Separate Shower
- Window or Skylight in Bathroom
Laundry
- Laundry Room
- Laundry on upper level
- Laundry Cabinets
- 220 Volts In Laundry
- Washer and Dryer Hookup
Home Security
- Carbon Monoxide Detectors
- Fire and Smoke Detector
Eco-Friendly Details
- Energy-Efficient Appliances
- Energy-Efficient Thermostat
- Pre-Wired For Photovoltaic Solar
- Solar Power System
Outdoor Features
- Covered Patio or Porch
Utilities
- Forced Air Zoned Heating and Cooling System
- Smart Vent
- Underground Utilities
- 220 Volts in Kitchen
- Property is located within a water district
- ENERGY STAR Qualified Water Heater
- Gas Water Heater
- High Speed Internet
- Multiple Phone Lines
- Cable TV Available
Community Details
- Association fees include management, common areas, road
- Landmark Association, Phone Number (916) 746-0011
- Built by Van Daele Homes
- Monterey At River Islands Subdivision, Plan 2C
- Mandatory home owners association
- The community has rules related to parking rules
Listing and Financial Details
- Home warranty included in the sale of the property
- Assessor Parcel Number 213-770-04
Map
Create a Home Valuation Report for This Property
The Home Valuation Report is an in-depth analysis detailing your home's value as well as a comparison with similar homes in the area
Home Values in the Area
Average Home Value in this Area
Tax History
| Year | Tax Paid | Tax Assessment Tax Assessment Total Assessment is a certain percentage of the fair market value that is determined by local assessors to be the total taxable value of land and additions on the property. | Land | Improvement |
|---|---|---|---|---|
| 2025 | $2,514 | $120,699 | $120,699 | -- |
Source: Public Records
Property History
| Date | Event | Price | List to Sale | Price per Sq Ft |
|---|---|---|---|---|
| 11/24/2025 11/24/25 | For Sale | $662,226 | -- | $310 / Sq Ft |
Source: MetroList
Source: MetroList
MLS Number: 225146905
APN: 213-770-04
Nearby Homes
- 2928 Brentridge St
- 2917 Brentridge St
- 2911 Brentridge St
- Plan 1 at Monterey at River Islands
- Plan 3 at Monterey at River Islands
- Plan 3X at Monterey at River Islands
- Plan 2 at Monterey at River Islands
- 3275 Workman Ave
- 3290 Workman Ave
- 3301 Shrute Dr
- 15768 Thurston Ct
- 2651 Mulholland Dr
- Residence 1 Plan at Skye at River Islands - Skye II at River Islands
- Residence 1 Plan at Skye at River Islands
- Residence 4 Plan at Skye at River Islands
- Residence 3 Plan at Skye at River Islands
- Residence 3 Plan at Skye at River Islands - Skye II at River Islands
- Residence 2 Plan at Skye at River Islands - Skye II at River Islands
- Residence 2 Plan at Skye at River Islands
- Residence 4 Plan at Skye at River Islands - Skye II at River Islands
- 3057 Garden Farms Ave
- 2151 Daimler St
- 18006 Silver Springs Way
- 15474 Hedges Dr
- 1086 Carson River Ct
- 18309 Millbrook Ave
- 18288 Dalton Dr
- 18088 Clementine Ct
- 18357 Exeter Place
- 1181 Navigator Dr
- 983 Berkshire Ct
- 17187 Atlantic Oak Ln
- 365 Gold Coast Rd
- 400 Stanford Crossing
- 240 Towne Centre Dr
- 252 Crescent Moon Dr
- 562 Sandy Shores Dr
- 18008 Golden Valley Pkwy
- 15732 Warfield Rd
- 812 Granite Ave



