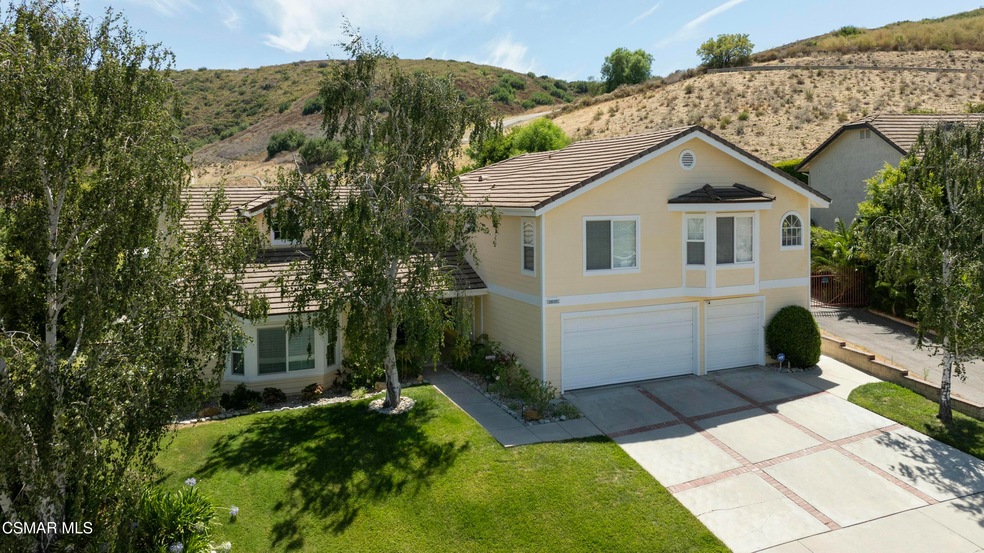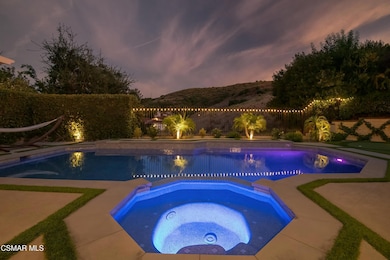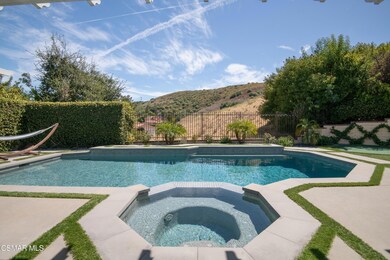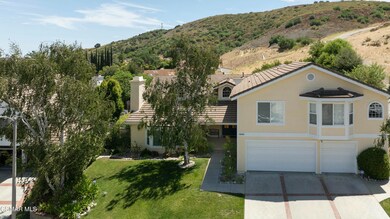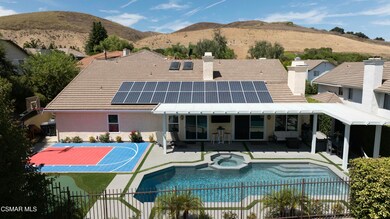
29650 Kimberly Dr Agoura Hills, CA 91301
Highlights
- Heated In Ground Pool
- Panoramic View
- Engineered Wood Flooring
- Willow Elementary School Rated A
- Traditional Architecture
- Main Floor Bedroom
About This Home
As of March 2025Kimberly Drive is the best location within Morrison Highlands and this is one of the best property locations on Kimberly Drive. A beautiful remodeled single story home with loft in Morrison Highlands is ready for you to move in and enjoy! With over 3,900+ square feet of living space, this remodeled beauty has something for everyone.
Step inside to this open floor plan that has an abundance of light and brings a sense of warmth the minute you enter. The owners spared no expense in making sure the great room was the center of all activity. Truly a single story home with an additional private office, game room, kitchen upstairs, the majority of home is a one story. The gourmet kitchen is a chef's dream, equipped with a center island that includes a prep sink and bar area, a top-of-the-line sub-zero refrigerator, coffee bar and fairly new appliances, including a Wolf 6 stove top with double oven.
Relax in the spacious family room, which boasts an abundance of windows where you can view the hillside reflecting off the remodeled pool & spa. Step outside to an entertainer's paradise in the backyard. This expansive outdoor space is perfect for hosting gatherings, featuring a covered patio, remodeled sparkling pool & spa, outdoor court, elevated sitting area, an outdoor TV, a fire pit for roasting marshmallows while you practice your putting on the outdoor putting green.
Additional highlights include solar panels to reduce or eliminate your electrical bill, plumbed for electric cars and a large office that can be used a guest bedroom, exercise room, game room etc.. a well cared for roof, whole-house Ethernet wiring, and an EV charger for your eco-friendly lifestyle. Located in the prestigious Las Virgenes Unified School District and just 15 minutes from the beach, this home offers the perfect combination of luxury and convenience.
Last Agent to Sell the Property
Coldwell Banker Realty License #01962436 Listed on: 01/18/2025

Home Details
Home Type
- Single Family
Est. Annual Taxes
- $17,025
Year Built
- Built in 1986 | Remodeled
Lot Details
- 0.33 Acre Lot
- Fenced Yard
- Wrought Iron Fence
- Property is Fully Fenced
- Block Wall Fence
- Drip System Landscaping
- Front and Back Yard Sprinklers
- Lawn
- Property is zoned AHRPD51U*
HOA Fees
- $85 Monthly HOA Fees
Parking
- 3 Car Garage
Property Views
- Panoramic
- Canyon
- Mountain
- Hills
- Pool
Home Design
- Traditional Architecture
- Slab Foundation
- Concrete Roof
- Wood Siding
- Stucco
Interior Spaces
- 3,935 Sq Ft Home
- 2-Story Property
- Ceiling Fan
- Raised Hearth
- Gas Fireplace
- Sliding Doors
- Family Room with Fireplace
- Family Room Off Kitchen
- Living Room with Fireplace
- Formal Dining Room
- Home Office
Kitchen
- Breakfast Room
- Eat-In Kitchen
- Breakfast Bar
- Double Oven
- Gas Cooktop
- Range Hood
- Freezer
- Dishwasher
- Kitchen Island
- Stone Countertops
- Disposal
Flooring
- Engineered Wood
- Stone
Bedrooms and Bathrooms
- 5 Bedrooms
- Main Floor Bedroom
- Walk-In Closet
- Powder Room
- In-Law or Guest Suite
- 5 Full Bathrooms
- Double Vanity
Laundry
- Laundry in unit
- Dryer
- Washer
Pool
- Heated In Ground Pool
- In Ground Spa
- Gunite Pool
- Outdoor Pool
- Fence Around Pool
- Pool Tile
Utilities
- Cooling System Powered By Gas
- Zoned Heating and Cooling
- Heating Available
- Furnace
- Underground Utilities
- Overhead Utilities
- Cable TV Available
Additional Features
- Rain Gutters
- City Lot
Listing and Financial Details
- Home warranty included in the sale of the property
- Assessor Parcel Number 2056053006
- Seller Concessions Not Offered
- Seller Will Consider Concessions
Community Details
Overview
- Morrison Ranch Estates Homeowners Association, Phone Number (833) 446-2674
- Property managed by Wolf, Rifkin, Shapiro, Schulman & Rabkin
- Maintained Community
- The community has rules related to covenants, conditions, and restrictions
- Greenbelt
Recreation
- Hiking Trails
Ownership History
Purchase Details
Purchase Details
Home Financials for this Owner
Home Financials are based on the most recent Mortgage that was taken out on this home.Purchase Details
Home Financials for this Owner
Home Financials are based on the most recent Mortgage that was taken out on this home.Purchase Details
Similar Homes in Agoura Hills, CA
Home Values in the Area
Average Home Value in this Area
Purchase History
| Date | Type | Sale Price | Title Company |
|---|---|---|---|
| Interfamily Deed Transfer | -- | None Available | |
| Grant Deed | $1,325,000 | Orange Coast Title Company | |
| Grant Deed | $938,500 | Orange Coast Title | |
| Interfamily Deed Transfer | -- | -- |
Mortgage History
| Date | Status | Loan Amount | Loan Type |
|---|---|---|---|
| Open | $200,000 | Credit Line Revolving | |
| Open | $1,060,000 | New Conventional | |
| Previous Owner | $625,500 | New Conventional | |
| Previous Owner | $378,000 | New Conventional | |
| Previous Owner | $484,000 | Unknown | |
| Previous Owner | $485,000 | Unknown | |
| Previous Owner | $489,000 | No Value Available | |
| Previous Owner | $145,000 | Stand Alone Second | |
| Previous Owner | $145,000 | Stand Alone Second | |
| Previous Owner | $354,000 | Unknown |
Property History
| Date | Event | Price | Change | Sq Ft Price |
|---|---|---|---|---|
| 03/25/2025 03/25/25 | Sold | $2,053,000 | -6.6% | $522 / Sq Ft |
| 02/28/2025 02/28/25 | Pending | -- | -- | -- |
| 01/18/2025 01/18/25 | For Sale | $2,199,000 | +66.0% | $559 / Sq Ft |
| 09/07/2017 09/07/17 | Sold | $1,325,000 | 0.0% | $337 / Sq Ft |
| 08/08/2017 08/08/17 | Pending | -- | -- | -- |
| 06/23/2017 06/23/17 | For Sale | $1,325,000 | +41.2% | $337 / Sq Ft |
| 06/11/2012 06/11/12 | Sold | $938,500 | 0.0% | $239 / Sq Ft |
| 05/12/2012 05/12/12 | Pending | -- | -- | -- |
| 03/03/2012 03/03/12 | For Sale | $938,500 | -- | $239 / Sq Ft |
Tax History Compared to Growth
Tax History
| Year | Tax Paid | Tax Assessment Tax Assessment Total Assessment is a certain percentage of the fair market value that is determined by local assessors to be the total taxable value of land and additions on the property. | Land | Improvement |
|---|---|---|---|---|
| 2024 | $17,025 | $1,478,057 | $938,260 | $539,797 |
| 2023 | $16,717 | $1,449,076 | $919,863 | $529,213 |
| 2022 | $16,203 | $1,420,664 | $901,827 | $518,837 |
| 2021 | $16,171 | $1,392,809 | $884,145 | $508,664 |
| 2019 | $15,598 | $1,351,500 | $857,922 | $493,578 |
| 2018 | $15,378 | $1,325,000 | $841,100 | $483,900 |
| 2016 | $11,561 | $995,784 | $561,713 | $434,071 |
| 2015 | $11,366 | $980,827 | $553,276 | $427,551 |
| 2014 | $11,224 | $961,615 | $542,439 | $419,176 |
Agents Affiliated with this Home
-
Matt McCormick

Seller's Agent in 2025
Matt McCormick
Coldwell Banker Realty
(650) 772-1924
2 in this area
111 Total Sales
-
L
Seller's Agent in 2017
Lori Davis
Ewing & Assoc. Sotheby's
-
R
Seller Co-Listing Agent in 2017
Roger Ewing
Ewing & Assoc. Sotheby's
-
S
Seller's Agent in 2012
Sharon Berman
Dilbeck Estates
-
G
Seller Co-Listing Agent in 2012
Gary Paller
Dilbeck Estates
-
D
Buyer's Agent in 2012
David Klein
Pacific REALTORS
Map
Source: Conejo Simi Moorpark Association of REALTORS®
MLS Number: 225000307
APN: 2056-053-006
- 29621 Ridgeway Dr
- 29614 Ridgeway Dr
- 29773 Kimberly Dr
- 29536 Fountainwood St
- 29515 Weeping Willow Dr
- 12 Sparrowhawk Ln
- 29366 Laro Dr
- 5873 Sunny Vista Ave
- 29302 Laro Dr
- 29251 Fountainwood St
- 29504 Woodbrook Dr
- 29628 Woodbrook Dr
- 29340 Castlehill Dr
- 425 Vista Dorado Ln
- 29003 Indian Ridge Ct
- 434 Vista Dorado Ln
- 5177 Pesto Way
- 5136 Pesto Way
- 529 El Azul Cir
- 0 Reyes Adobe Rd
