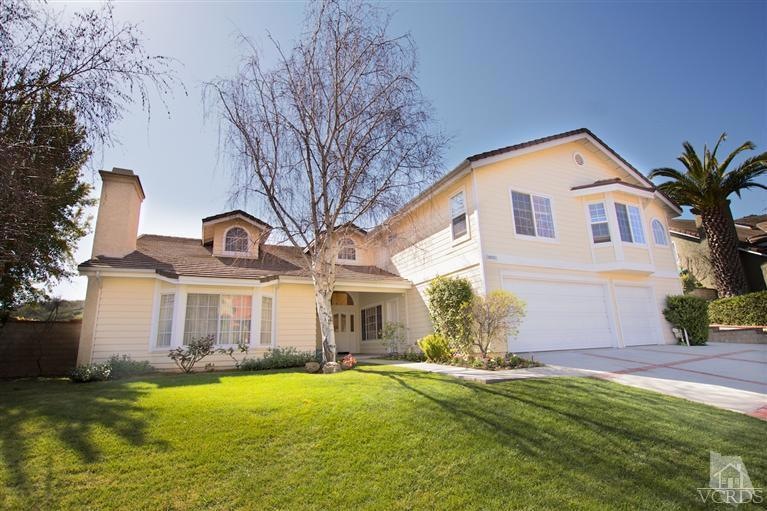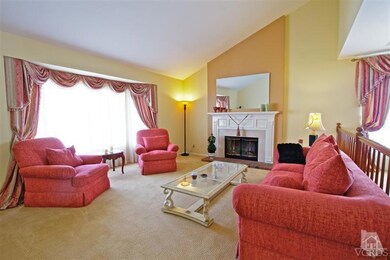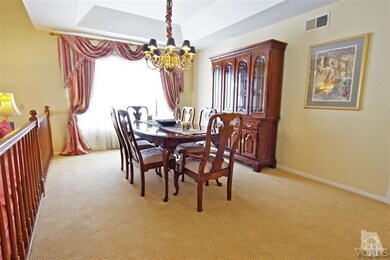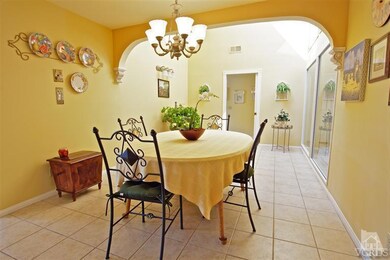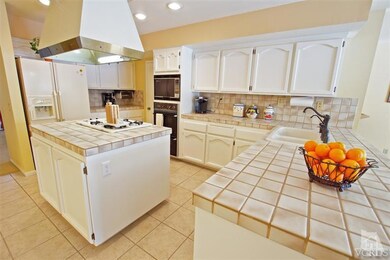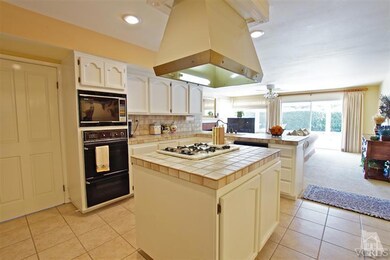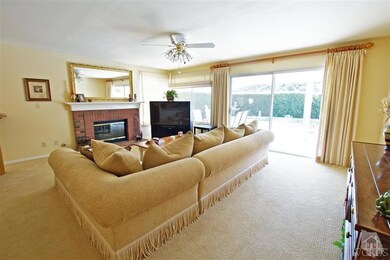
29650 Kimberly Dr Agoura Hills, CA 91301
Highlights
- In Ground Pool
- RV Access or Parking
- Maid or Guest Quarters
- Willow Elementary School Rated A
- Mountain View
- Fireplace in Primary Bedroom
About This Home
As of March 2025Customized one-story 205 model located on one of the most desirable streets in Morrison Estates backing up to open rolling hills. Main house features a family-friendly floor plan, large kitchen area which opens to the sun filled great room with fireplace, bar & custom window coverings, living room has vaulted ceilings & fireplace, large master suite with a spacious bathroom, fireplace & generous walk-in closet, add'tl 2 bedrooms, one with own bathroom, & optional large executive office/5th bedroom. Private backyard with views, a covered patio, grassy area, & recently renovated pool & spa. Three-car garage & separate workshop w/storage. Upstairs Apartment/Suite can be used for in-laws, guests, artist retreat, home office, media room & more; handicap accessible with a staircase chairlift (easily removable); an open concept living room with ceiling fan, dining room, kitchen area with granite counters, bedroom with mirrored wardrobe, bath with granite counters & lots of extra storage.
Last Agent to Sell the Property
Sharon Berman
Dilbeck Estates Listed on: 05/24/2002
Co-Listed By
Gary Paller
Dilbeck Estates
Last Buyer's Agent
David Klein
Pacific REALTORS License #01252575
Home Details
Home Type
- Single Family
Est. Annual Taxes
- $17,025
Year Built
- Built in 1986
Lot Details
- 0.33 Acre Lot
- Block Wall Fence
- Lawn
- Property is zoned Ahrpd51
HOA Fees
- $73 Monthly HOA Fees
Home Design
- Slab Foundation
- Tile Roof
Interior Spaces
- 3,935 Sq Ft Home
- 1-Story Property
- Gas Fireplace
- Family Room with Fireplace
- Living Room with Fireplace
- Formal Dining Room
- Carpet
- Mountain Views
- Laundry Room
Kitchen
- Eat-In Kitchen
- Range
- Microwave
- Dishwasher
- Disposal
Bedrooms and Bathrooms
- 5 Bedrooms
- Fireplace in Primary Bedroom
- Maid or Guest Quarters
Parking
- Garage
- Three Garage Doors
- RV Access or Parking
Pool
- In Ground Pool
- In Ground Spa
- Outdoor Pool
Outdoor Features
- Covered patio or porch
Utilities
- Central Air
- Heating System Uses Natural Gas
- Furnace
- Septic Tank
- Cable TV Available
Community Details
- Community Property Management Association, Phone Number (805) 987-8945
- Morrison Ranch South 889 Subdivision, 205 Custom Floorplan
- Property managed by Community Property Management
- Greenbelt
Listing and Financial Details
- Assessor Parcel Number 0020565306
Ownership History
Purchase Details
Purchase Details
Home Financials for this Owner
Home Financials are based on the most recent Mortgage that was taken out on this home.Purchase Details
Home Financials for this Owner
Home Financials are based on the most recent Mortgage that was taken out on this home.Purchase Details
Similar Homes in the area
Home Values in the Area
Average Home Value in this Area
Purchase History
| Date | Type | Sale Price | Title Company |
|---|---|---|---|
| Interfamily Deed Transfer | -- | None Available | |
| Grant Deed | $1,325,000 | Orange Coast Title Company | |
| Grant Deed | $938,500 | Orange Coast Title | |
| Interfamily Deed Transfer | -- | -- |
Mortgage History
| Date | Status | Loan Amount | Loan Type |
|---|---|---|---|
| Open | $200,000 | Credit Line Revolving | |
| Open | $1,060,000 | New Conventional | |
| Previous Owner | $625,500 | New Conventional | |
| Previous Owner | $378,000 | New Conventional | |
| Previous Owner | $484,000 | Unknown | |
| Previous Owner | $485,000 | Unknown | |
| Previous Owner | $489,000 | No Value Available | |
| Previous Owner | $145,000 | Stand Alone Second | |
| Previous Owner | $145,000 | Stand Alone Second | |
| Previous Owner | $354,000 | Unknown |
Property History
| Date | Event | Price | Change | Sq Ft Price |
|---|---|---|---|---|
| 03/25/2025 03/25/25 | Sold | $2,053,000 | -6.6% | $522 / Sq Ft |
| 02/28/2025 02/28/25 | Pending | -- | -- | -- |
| 01/18/2025 01/18/25 | For Sale | $2,199,000 | +66.0% | $559 / Sq Ft |
| 09/07/2017 09/07/17 | Sold | $1,325,000 | 0.0% | $337 / Sq Ft |
| 08/08/2017 08/08/17 | Pending | -- | -- | -- |
| 06/23/2017 06/23/17 | For Sale | $1,325,000 | +41.2% | $337 / Sq Ft |
| 06/11/2012 06/11/12 | Sold | $938,500 | 0.0% | $239 / Sq Ft |
| 05/12/2012 05/12/12 | Pending | -- | -- | -- |
| 03/03/2012 03/03/12 | For Sale | $938,500 | -- | $239 / Sq Ft |
Tax History Compared to Growth
Tax History
| Year | Tax Paid | Tax Assessment Tax Assessment Total Assessment is a certain percentage of the fair market value that is determined by local assessors to be the total taxable value of land and additions on the property. | Land | Improvement |
|---|---|---|---|---|
| 2024 | $17,025 | $1,478,057 | $938,260 | $539,797 |
| 2023 | $16,717 | $1,449,076 | $919,863 | $529,213 |
| 2022 | $16,203 | $1,420,664 | $901,827 | $518,837 |
| 2021 | $16,171 | $1,392,809 | $884,145 | $508,664 |
| 2019 | $15,598 | $1,351,500 | $857,922 | $493,578 |
| 2018 | $15,378 | $1,325,000 | $841,100 | $483,900 |
| 2016 | $11,561 | $995,784 | $561,713 | $434,071 |
| 2015 | $11,366 | $980,827 | $553,276 | $427,551 |
| 2014 | $11,224 | $961,615 | $542,439 | $419,176 |
Agents Affiliated with this Home
-
Matt McCormick

Seller's Agent in 2025
Matt McCormick
Coldwell Banker Realty
(650) 772-1924
2 in this area
111 Total Sales
-
L
Seller's Agent in 2017
Lori Davis
Ewing & Assoc. Sotheby's
-
R
Seller Co-Listing Agent in 2017
Roger Ewing
Ewing & Assoc. Sotheby's
-
S
Seller's Agent in 2012
Sharon Berman
Dilbeck Estates
-
G
Seller Co-Listing Agent in 2012
Gary Paller
Dilbeck Estates
-
D
Buyer's Agent in 2012
David Klein
Pacific REALTORS
Map
Source: Conejo Simi Moorpark Association of REALTORS®
MLS Number: 12002911
APN: 2056-053-006
- 29621 Ridgeway Dr
- 29614 Ridgeway Dr
- 29773 Kimberly Dr
- 29536 Fountainwood St
- 29515 Weeping Willow Dr
- 12 Sparrowhawk Ln
- 29366 Laro Dr
- 5873 Sunny Vista Ave
- 29302 Laro Dr
- 29251 Fountainwood St
- 29504 Woodbrook Dr
- 29628 Woodbrook Dr
- 29340 Castlehill Dr
- 425 Vista Dorado Ln
- 29003 Indian Ridge Ct
- 434 Vista Dorado Ln
- 5177 Pesto Way
- 5136 Pesto Way
- 529 El Azul Cir
- 0 Reyes Adobe Rd
