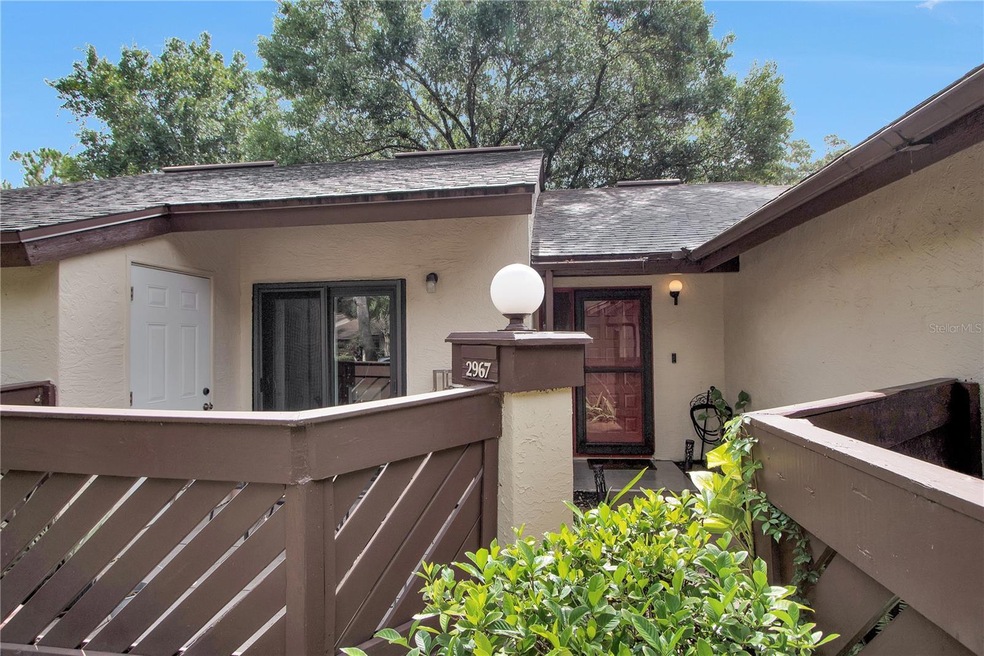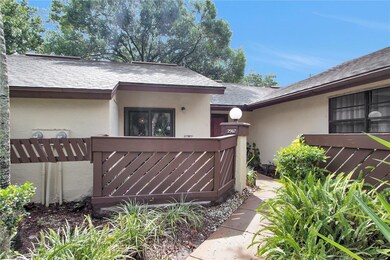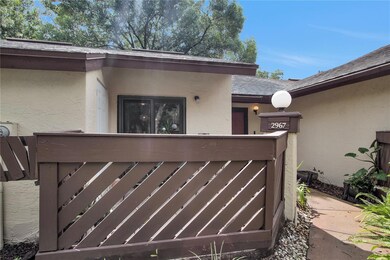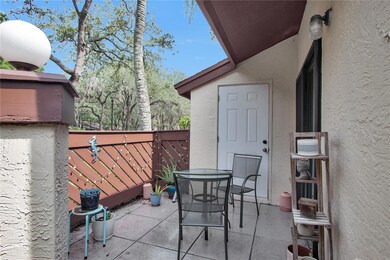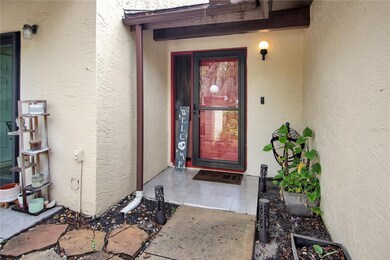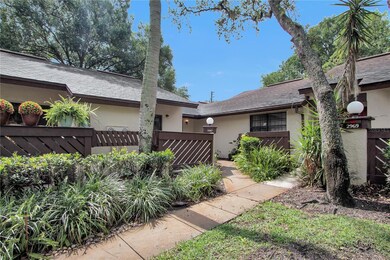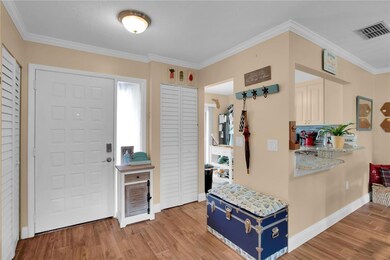
2967 Buttonbush Ct Palm Harbor, FL 34684
Strathmore Gate East NeighborhoodEstimated Value: $227,000 - $278,865
Highlights
- Community Pool
- Tennis Courts
- Solid Wood Cabinet
- East Lake High School Rated A
- High Impact Windows
- Crown Molding
About This Home
As of December 2023**Priced BELOW Recent Comparable Sales** PLUS~Seller is offering a $5,000 credit towards buyer's closing costs**
Your Search is Finally Over...You Officially Found YOUR NEW HOME in the Charming Community of Strathmore Gate East! This Impressive 2 bedroom, 2 bath villa has everything you've been looking for...solid wood kitchen cabinets, granite counter-tops, stainless steel appliances, wood plank porcelain tile, double-pane windows, crown molding, new fixtures...and so much more, check out the feature sheet for the full list of updates.
Strathmore Gate East is tucked away on a pristine Nature Preserve in beautiful Palm Harbor. Centrally located and just minutes away from Shopping, Theaters, Restaurants, Parks, Beaches, Hospitals and Tampa International Air.
Schedule your private showing TODAY! Trust me, you won't be disappointed...
UPDATES INCLUDE:
New Interior Paint , HVAC (2020), New Water Heater (2023), New Washer/Dryer, Refrigerator, Range & Dishwasher (2021), Removal of Popcorn Ceilings, New Fixtures Throughout (2021), New Double-Pane Windows & Front Slider (2021), New Crown Molding (2021). Roofs are in the process of being replaced-ASSESSMENT PAID IN FULL (2023/2024)
Last Listed By
MIHARA & ASSOCIATES INC. Brokerage Phone: 813-960-2300 License #3274680 Listed on: 10/26/2023

Home Details
Home Type
- Single Family
Est. Annual Taxes
- $2,592
Year Built
- Built in 1981
Lot Details
- 2,500 Sq Ft Lot
- West Facing Home
- Property is zoned RPD-5
HOA Fees
- $420 Monthly HOA Fees
Home Design
- Villa
- Slab Foundation
- Wood Frame Construction
- Shingle Roof
- Stucco
Interior Spaces
- 1,120 Sq Ft Home
- Crown Molding
- Sliding Doors
- Combination Dining and Living Room
- Ceramic Tile Flooring
- High Impact Windows
Kitchen
- Range
- Microwave
- Dishwasher
- Solid Wood Cabinet
Bedrooms and Bathrooms
- 2 Bedrooms
- 2 Full Bathrooms
Laundry
- Laundry in unit
- Dryer
- Washer
Outdoor Features
- Outdoor Storage
Schools
- Highland Lakes Elementary School
- Carwise Middle School
- East Lake High School
Utilities
- Central Heating and Cooling System
- Thermostat
- Cable TV Available
Listing and Financial Details
- Visit Down Payment Resource Website
- Tax Lot 124
- Assessor Parcel Number 08-28-16-85562-000-1240
Community Details
Overview
- Association fees include common area taxes, pool, escrow reserves fund, insurance, maintenance structure, ground maintenance, maintenance, pest control, private road, sewer, trash, water
- Keith Phillips Association, Phone Number (727) 726-8000
- Visit Association Website
- Strathmore Gate East Subdivision
- On-Site Maintenance
- The community has rules related to building or community restrictions, deed restrictions
Recreation
- Tennis Courts
- Community Basketball Court
- Community Pool
Ownership History
Purchase Details
Purchase Details
Home Financials for this Owner
Home Financials are based on the most recent Mortgage that was taken out on this home.Purchase Details
Purchase Details
Purchase Details
Purchase Details
Purchase Details
Similar Homes in Palm Harbor, FL
Home Values in the Area
Average Home Value in this Area
Purchase History
| Date | Buyer | Sale Price | Title Company |
|---|---|---|---|
| Levy Nitzan Eyal | -- | None Available | |
| Eyal Levy Nitzan | $209,900 | Tropical Title Insurance Llc | |
| The Smyth Family Living Trust | -- | Attorney | |
| Smyth Robert E | $70,000 | Wollinka Wikle Title Insuran | |
| Sanders Carol M | -- | Wollinka Wikle Title Insuran | |
| Sanders Gerald | -- | -- | |
| Strain Eva M | -- | -- |
Mortgage History
| Date | Status | Borrower | Loan Amount |
|---|---|---|---|
| Open | Eyal Levy Nitzan | $193,900 |
Property History
| Date | Event | Price | Change | Sq Ft Price |
|---|---|---|---|---|
| 12/13/2023 12/13/23 | Sold | $285,000 | -5.0% | $254 / Sq Ft |
| 11/27/2023 11/27/23 | Pending | -- | -- | -- |
| 11/14/2023 11/14/23 | Price Changed | $300,000 | -3.2% | $268 / Sq Ft |
| 11/09/2023 11/09/23 | Price Changed | $310,000 | -1.6% | $277 / Sq Ft |
| 11/02/2023 11/02/23 | Price Changed | $315,000 | -3.1% | $281 / Sq Ft |
| 10/26/2023 10/26/23 | For Sale | $325,000 | +54.8% | $290 / Sq Ft |
| 01/22/2021 01/22/21 | Sold | $209,900 | 0.0% | $187 / Sq Ft |
| 12/01/2020 12/01/20 | Pending | -- | -- | -- |
| 11/19/2020 11/19/20 | For Sale | $209,900 | +16046.2% | $187 / Sq Ft |
| 12/05/2018 12/05/18 | Sold | $1,300 | 0.0% | $1 / Sq Ft |
| 12/05/2018 12/05/18 | Rented | $1,300 | 0.0% | -- |
| 12/03/2018 12/03/18 | For Rent | $1,300 | 0.0% | -- |
| 11/09/2018 11/09/18 | For Sale | $189,900 | -- | $170 / Sq Ft |
Tax History Compared to Growth
Tax History
| Year | Tax Paid | Tax Assessment Tax Assessment Total Assessment is a certain percentage of the fair market value that is determined by local assessors to be the total taxable value of land and additions on the property. | Land | Improvement |
|---|---|---|---|---|
| 2024 | $2,677 | $93,204 | -- | -- |
| 2023 | $2,677 | $183,896 | $0 | $0 |
| 2022 | $2,592 | $178,540 | $0 | $178,540 |
| 2021 | $2,605 | $135,668 | $0 | $0 |
| 2020 | $2,397 | $121,106 | $0 | $0 |
| 2019 | $2,212 | $110,673 | $0 | $0 |
| 2018 | $2,083 | $107,338 | $0 | $0 |
| 2017 | $1,915 | $94,931 | $0 | $0 |
| 2016 | $1,836 | $94,226 | $0 | $0 |
| 2015 | $1,610 | $77,801 | $0 | $0 |
| 2014 | $1,454 | $68,047 | $0 | $0 |
Agents Affiliated with this Home
-
Christina Nostro

Seller's Agent in 2023
Christina Nostro
MIHARA & ASSOCIATES INC.
(727) 698-0660
5 in this area
122 Total Sales
-
Kristina Figueiral
K
Buyer's Agent in 2023
Kristina Figueiral
CENTURY 21 RE CHAMPIONS
(727) 398-2774
1 in this area
6 Total Sales
-
Connie Beal

Seller's Agent in 2021
Connie Beal
FUTURE HOME REALTY INC
(727) 420-0123
1 in this area
71 Total Sales
-
Sean Moore

Buyer's Agent in 2021
Sean Moore
FUTURE HOME REALTY INC
(813) 787-0707
1 in this area
23 Total Sales
-
Gail Smyth
G
Seller's Agent in 2018
Gail Smyth
FUTURE HOME REALTY INC
(813) 855-4982
18 Total Sales
Map
Source: Stellar MLS
MLS Number: T3482276
APN: 08-28-16-85562-000-1240
- 2913 Fig Ct
- 2910 Star Apple Ct
- 2920 Star Apple Ct
- 2912 Star Apple Ct
- 2953 Yucca Ct
- 2939 Yucca Ct
- 4031 Bluff Oak Ct
- 3554 Deer Run S
- 579 Deer Run N
- 592 Deer Run W
- 678 Greenglen Ln
- 3466 Maclaren Dr
- 3527 Greenglen Cir
- 1768 Lago Vista Blvd
- 3479 Maclaren Dr
- 1806 Lago Vista Blvd
- 3497 Birchwood Ct
- 3025 Bonaventure Cir Unit 103
- 776 Lakewood Dr
- 1750 Arabian Ln
- 2967 Buttonbush Ct
- 2967 Buttonbush Ct Unit 1
- 2967 Buttonbush Ct Unit 2967
- 2969 Buttonbush Ct
- 2965 Buttonbush Ct
- 2971 Buttonbush Ct
- 2963 Buttonbush Ct
- 2961 Buttonbush Ct
- 2931 Buttonbush Ct
- 2959 Buttonbush Ct
- 2933 Buttonbush Ct Unit 2
- 2921 Fig Ct
- 2919 Fig Ct
- 2923 Fig Ct
- 2957 Buttonbush Ct
- 2935 Buttonbush Ct
- 2917 Fig Ct Unit 2
- 2955 Buttonbush Ct
- 2925 Fig Ct
- 2937 Buttonbush Ct
