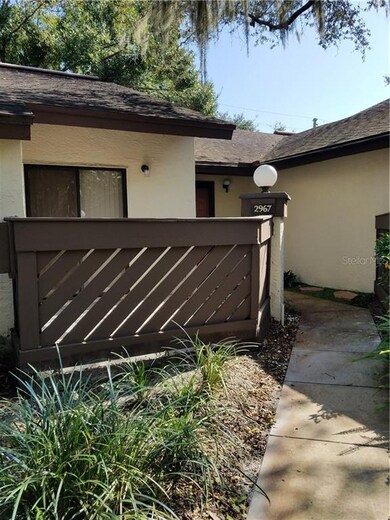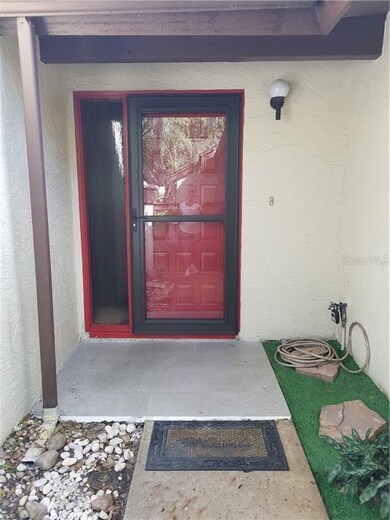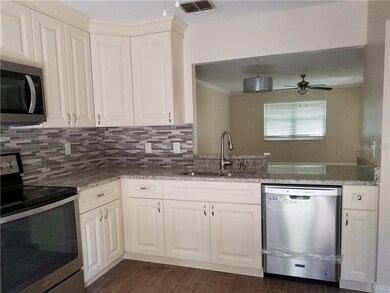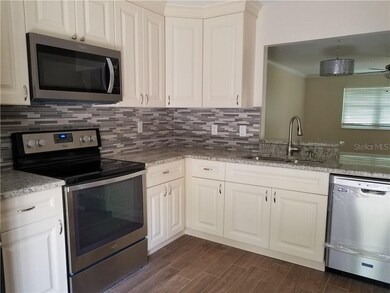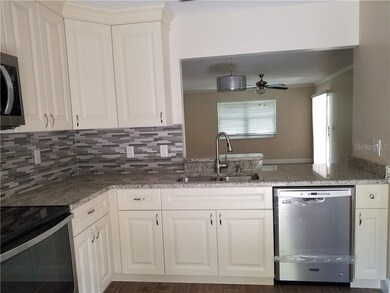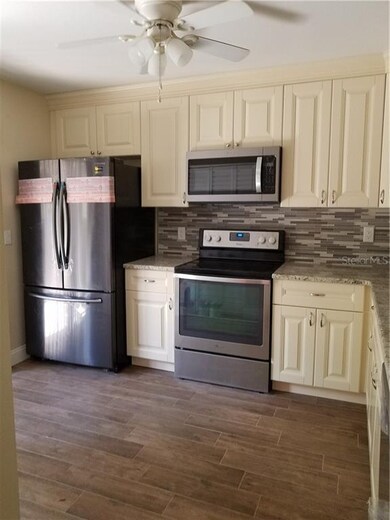
2967 Buttonbush Ct Palm Harbor, FL 34684
Strathmore Gate East NeighborhoodHighlights
- Open Floorplan
- Stone Countertops
- Tennis Courts
- East Lake High School Rated A
- Community Pool
- Enclosed patio or porch
About This Home
As of December 2023Gorgeous 2 bedroom 2 bath completely remodeled beginning with walking through the new storm door. Then the tour begins with all wood kitchen cabinets, granite counters, stainless steel appliances, porcelain tile floors that look like wood, new windows, new closet doors, crown molding, updated bathrooms and the list goes on and on. Ceiling fans even installed and full size washer and dryer are inside the home. A/C is 1 year old. This is an end unit so it is super private and has a covered and screened patio out back and another partially fenced patio out front. With the preserve out back you will see the deer and otters strolling by. The storage by the front patio is a good size with custom closet shelving just like in all of the closets inside the home. You will be surprised at all of the closets throughout including behind the front door. There is a nice community pool (heated in some months), tennis courts, pest control, and water, sewer, garbage included in HOA fee. Reserved parking spot 2967 right out front. Pool is at the end of Buttonbush Ct. This community is coded as a PUD single family so you can get an fha loan without having to have the complex approved-this is not a "condo". Nice unit!
Last Agent to Sell the Property
FUTURE HOME REALTY INC License #3142776 Listed on: 11/19/2020

Home Details
Home Type
- Single Family
Est. Annual Taxes
- $2,212
Year Built
- Built in 1981
Lot Details
- 2,500 Sq Ft Lot
- Cul-De-Sac
- West Facing Home
- Property is zoned RPD-5
HOA Fees
- $330 Monthly HOA Fees
Parking
- Assigned Parking
Home Design
- Villa
- Slab Foundation
- Wood Frame Construction
- Shingle Roof
- Stucco
Interior Spaces
- 1,120 Sq Ft Home
- 1-Story Property
- Open Floorplan
- Crown Molding
- Ceiling Fan
- Blinds
- Sliding Doors
- Family Room Off Kitchen
- Combination Dining and Living Room
- Porcelain Tile
Kitchen
- Range
- Microwave
- Dishwasher
- Stone Countertops
- Disposal
Bedrooms and Bathrooms
- 2 Bedrooms
- 2 Full Bathrooms
Laundry
- Laundry in Kitchen
- Dryer
- Washer
Outdoor Features
- Enclosed patio or porch
- Outdoor Storage
Schools
- Highland Lakes Elementary School
- Carwise Middle School
- East Lake High School
Utilities
- Central Heating and Cooling System
- Electric Water Heater
- Cable TV Available
Listing and Financial Details
- Tax Lot 124
- Assessor Parcel Number 08-28-16-85562-000-1240
Community Details
Overview
- Association fees include cable TV, community pool, escrow reserves fund, insurance, maintenance exterior, ground maintenance, manager, pest control, pool maintenance, sewer, trash, water
- Jenny Kidd Association, Phone Number (727) 726-8000
- Association Approval Required
- The community has rules related to deed restrictions
Recreation
- Tennis Courts
- Community Pool
Ownership History
Purchase Details
Purchase Details
Home Financials for this Owner
Home Financials are based on the most recent Mortgage that was taken out on this home.Purchase Details
Purchase Details
Purchase Details
Purchase Details
Purchase Details
Similar Homes in Palm Harbor, FL
Home Values in the Area
Average Home Value in this Area
Purchase History
| Date | Type | Sale Price | Title Company |
|---|---|---|---|
| Interfamily Deed Transfer | -- | None Available | |
| Warranty Deed | $209,900 | Tropical Title Insurance Llc | |
| Interfamily Deed Transfer | -- | Attorney | |
| Warranty Deed | $70,000 | Wollinka Wikle Title Insuran | |
| Interfamily Deed Transfer | -- | Wollinka Wikle Title Insuran | |
| Quit Claim Deed | -- | -- | |
| Quit Claim Deed | -- | -- |
Mortgage History
| Date | Status | Loan Amount | Loan Type |
|---|---|---|---|
| Open | $193,900 | New Conventional |
Property History
| Date | Event | Price | Change | Sq Ft Price |
|---|---|---|---|---|
| 12/13/2023 12/13/23 | Sold | $285,000 | -5.0% | $254 / Sq Ft |
| 11/27/2023 11/27/23 | Pending | -- | -- | -- |
| 11/14/2023 11/14/23 | Price Changed | $300,000 | -3.2% | $268 / Sq Ft |
| 11/09/2023 11/09/23 | Price Changed | $310,000 | -1.6% | $277 / Sq Ft |
| 11/02/2023 11/02/23 | Price Changed | $315,000 | -3.1% | $281 / Sq Ft |
| 10/26/2023 10/26/23 | For Sale | $325,000 | +54.8% | $290 / Sq Ft |
| 01/22/2021 01/22/21 | Sold | $209,900 | 0.0% | $187 / Sq Ft |
| 12/01/2020 12/01/20 | Pending | -- | -- | -- |
| 11/19/2020 11/19/20 | For Sale | $209,900 | +16046.2% | $187 / Sq Ft |
| 12/05/2018 12/05/18 | Sold | $1,300 | 0.0% | $1 / Sq Ft |
| 12/05/2018 12/05/18 | Rented | $1,300 | 0.0% | -- |
| 12/03/2018 12/03/18 | For Rent | $1,300 | 0.0% | -- |
| 11/09/2018 11/09/18 | For Sale | $189,900 | -- | $170 / Sq Ft |
Tax History Compared to Growth
Tax History
| Year | Tax Paid | Tax Assessment Tax Assessment Total Assessment is a certain percentage of the fair market value that is determined by local assessors to be the total taxable value of land and additions on the property. | Land | Improvement |
|---|---|---|---|---|
| 2024 | $2,677 | $93,204 | -- | -- |
| 2023 | $2,677 | $183,896 | $0 | $0 |
| 2022 | $2,592 | $178,540 | $0 | $178,540 |
| 2021 | $2,605 | $135,668 | $0 | $0 |
| 2020 | $2,397 | $121,106 | $0 | $0 |
| 2019 | $2,212 | $110,673 | $0 | $0 |
| 2018 | $2,083 | $107,338 | $0 | $0 |
| 2017 | $1,915 | $94,931 | $0 | $0 |
| 2016 | $1,836 | $94,226 | $0 | $0 |
| 2015 | $1,610 | $77,801 | $0 | $0 |
| 2014 | $1,454 | $68,047 | $0 | $0 |
Agents Affiliated with this Home
-
Christina Nostro

Seller's Agent in 2023
Christina Nostro
MIHARA & ASSOCIATES INC.
(727) 698-0660
5 in this area
122 Total Sales
-
Kristina Figueiral
K
Buyer's Agent in 2023
Kristina Figueiral
CENTURY 21 RE CHAMPIONS
(727) 398-2774
1 in this area
6 Total Sales
-
Connie Beal

Seller's Agent in 2021
Connie Beal
FUTURE HOME REALTY INC
(727) 420-0123
1 in this area
71 Total Sales
-
Sean Moore

Buyer's Agent in 2021
Sean Moore
FUTURE HOME REALTY INC
(813) 787-0707
1 in this area
23 Total Sales
-
Gail Smyth
G
Seller's Agent in 2018
Gail Smyth
FUTURE HOME REALTY INC
(813) 855-4982
18 Total Sales
Map
Source: Stellar MLS
MLS Number: U8103455
APN: 08-28-16-85562-000-1240
- 2919 Fig Ct
- 2913 Fig Ct
- 2910 Star Apple Ct
- 2920 Star Apple Ct
- 2912 Star Apple Ct
- 2953 Yucca Ct
- 2939 Yucca Ct
- 4031 Bluff Oak Ct
- 3554 Deer Run S
- 579 Deer Run N
- 592 Deer Run W
- 678 Greenglen Ln
- 3527 Greenglen Cir
- 3466 Maclaren Dr
- 1768 Lago Vista Blvd
- 3479 Maclaren Dr
- 1806 Lago Vista Blvd
- 3497 Birchwood Ct
- 776 Lakewood Dr
- 1750 Arabian Ln

