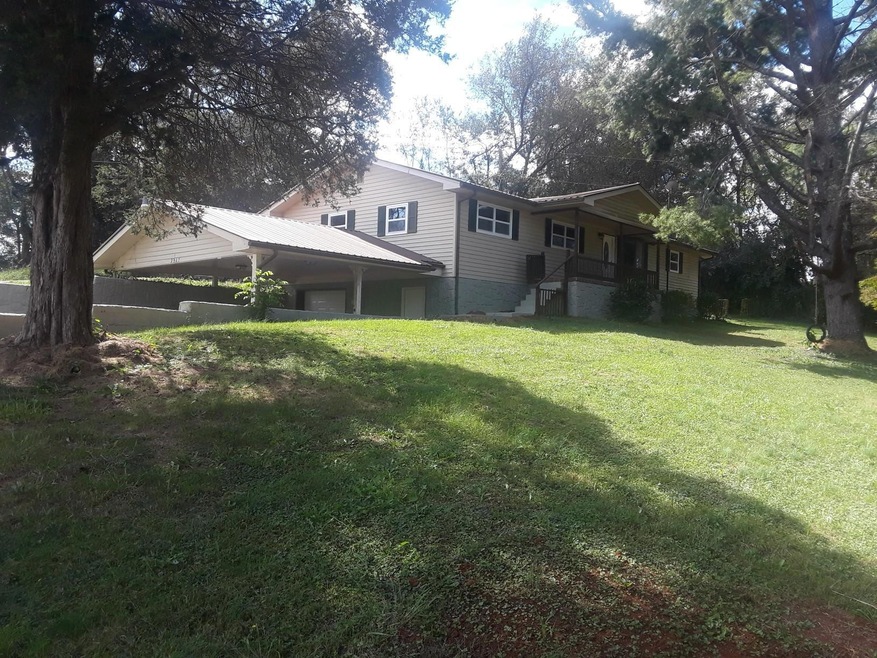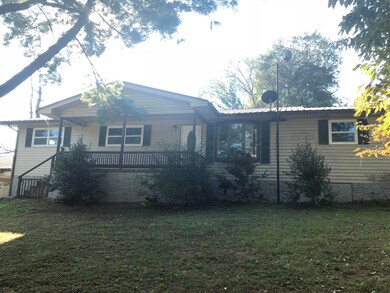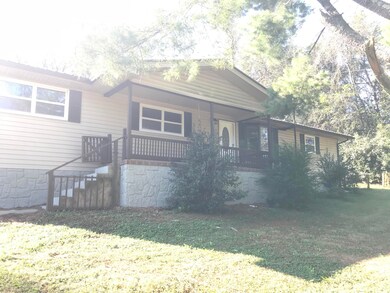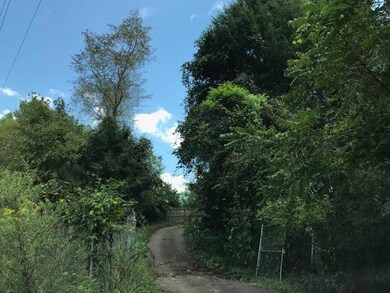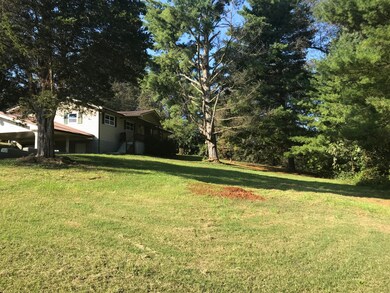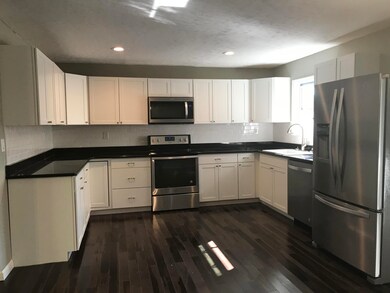
2967 Hodges Switch Rd Strawberry Plains, TN 37871
Estimated Value: $321,000 - $385,000
Highlights
- Countryside Views
- Traditional Architecture
- Fenced Yard
- Wooded Lot
- Covered patio or porch
- Attached Garage
About This Home
As of February 2019COMPLETELY UPDATED AND USDA FINANCING AVAILABLE! 4 beds & 2 full baths in this 2148 Square Feet Home sitting on almost a acre! Bathrooms have all new vanities, tile and toilets. Master bathroom has dual sinks, shower has rain nozzle and two regular nozzles and is completely tiled. Kitchen has all new cabinets, granite counters and stainless steel appliances. All new wood laminate in home, new carpet in all bedrooms. Kitchen/Dining Room combination and sunroom. Great room upstairs has a large bay window to let lots of natural light inside. Downstairs has a rec room or man cave, lots of storage, workshop area and 1 car garage with new garage door. Two additional Carports available for outside parking too. Home has a metal roof and sits on a completely fenced .95 acre, & everything has been been remodeled and updated including a new HVAC, water heater, and plumbing. Enjoy the screened in back porch perfect for morning coffee and a tire swing for the kids. Privacy and peaceful!
Last Agent to Sell the Property
CornerStone Realty Associates License #319686 Listed on: 09/24/2018
Last Buyer's Agent
Lorri Jordan
Realty Executives Associates
Home Details
Home Type
- Single Family
Est. Annual Taxes
- $819
Year Built
- Built in 1977
Lot Details
- 0.95 Acre Lot
- Fenced Yard
- Wood Fence
- Chain Link Fence
- Wooded Lot
Home Design
- Traditional Architecture
- Stone Siding
- Vinyl Siding
Interior Spaces
- 2,148 Sq Ft Home
- ENERGY STAR Qualified Windows
- Vinyl Clad Windows
- Countryside Views
- Finished Basement
- Walk-Out Basement
- Fire and Smoke Detector
Kitchen
- Self-Cleaning Oven
- Microwave
- Dishwasher
Flooring
- Carpet
- Laminate
- Tile
Bedrooms and Bathrooms
- 4 Bedrooms
- 2 Full Bathrooms
Parking
- Attached Garage
- Carport
- Basement Garage
- Side or Rear Entrance to Parking
Schools
- Jefferson County High School
Additional Features
- Covered patio or porch
- Zoned Heating and Cooling System
Listing and Financial Details
- Property Available on 10/5/18
- Assessor Parcel Number 042 031.00
Ownership History
Purchase Details
Home Financials for this Owner
Home Financials are based on the most recent Mortgage that was taken out on this home.Purchase Details
Home Financials for this Owner
Home Financials are based on the most recent Mortgage that was taken out on this home.Purchase Details
Purchase Details
Home Financials for this Owner
Home Financials are based on the most recent Mortgage that was taken out on this home.Purchase Details
Home Financials for this Owner
Home Financials are based on the most recent Mortgage that was taken out on this home.Purchase Details
Purchase Details
Similar Homes in the area
Home Values in the Area
Average Home Value in this Area
Purchase History
| Date | Buyer | Sale Price | Title Company |
|---|---|---|---|
| Bennett Doug W | $189,900 | None Available | |
| Hanold Matthew | $81,000 | None Available | |
| Bank Of New York Mellon | -- | -- | |
| The Bank Of New York Mellon Tr | $128,163 | -- | |
| Stacy Manis | $153,000 | -- | |
| Jones David L | -- | -- | |
| Hensley David M | -- | -- | |
| Hensley David M | -- | -- |
Mortgage History
| Date | Status | Borrower | Loan Amount |
|---|---|---|---|
| Open | Bennett Doug W | $170,910 | |
| Previous Owner | Hensley David M | $136,800 |
Property History
| Date | Event | Price | Change | Sq Ft Price |
|---|---|---|---|---|
| 02/28/2019 02/28/19 | Sold | $189,900 | +134.4% | $88 / Sq Ft |
| 04/13/2018 04/13/18 | Sold | $81,000 | -- | $53 / Sq Ft |
Tax History Compared to Growth
Tax History
| Year | Tax Paid | Tax Assessment Tax Assessment Total Assessment is a certain percentage of the fair market value that is determined by local assessors to be the total taxable value of land and additions on the property. | Land | Improvement |
|---|---|---|---|---|
| 2023 | $819 | $35,625 | $0 | $0 |
| 2022 | $780 | $35,625 | $3,750 | $31,875 |
| 2021 | $780 | $35,625 | $3,750 | $31,875 |
| 2020 | $780 | $35,625 | $3,750 | $31,875 |
| 2019 | $780 | $35,625 | $3,750 | $31,875 |
| 2018 | $661 | $28,125 | $3,750 | $24,375 |
| 2017 | $661 | $28,125 | $3,750 | $24,375 |
| 2016 | $661 | $28,125 | $3,750 | $24,375 |
| 2015 | $661 | $28,125 | $3,750 | $24,375 |
| 2014 | $661 | $28,125 | $3,750 | $24,375 |
Agents Affiliated with this Home
-
Lorri Jordan

Seller's Agent in 2019
Lorri Jordan
CornerStone Realty Associates
(865) 806-3274
53 Total Sales
-
Richard Long
R
Seller's Agent in 2018
Richard Long
Harold Long Realty
(865) 924-0888
11 Total Sales
Map
Source: East Tennessee REALTORS® MLS
MLS Number: 1057290
APN: 042-031.00
- 3119 Cherokee Ln
- 2816 Shiloh Cir
- 3104 Aspen Ln
- 2713 W Highway 11e
- 2715 W Highway 11e
- 11 Laura Boling Loop Rd
- 2741 Lisa Cir
- Lot 9 Laura Boling Loop Rd
- Lot 8 Laura Boling Loop Rd
- Lot 1 Laura Boling Loop Rd
- 10 Laura Boling Loop Rd
- 2 Laura Boling Loop Rd
- 677 Beard Rd
- 3136 W Old A J Hwy W
- 3598 Blue Springs Rd
- 3 Stansberry Dr
- 3163 W Old Andrew Johnson Hwy
- 2 Stansberry Dr
- 2590 Day Rd
- 929 N East End Rd
- 2967 Hodges Switch Rd
- 2924 Mayberry Way
- 320315 Welcome Ln
- 2618 W Old Andrew Johnson Hwy
- 2618 W Old A J Hwy W
- 2626 W Old A J Hwy W
- 300 Welcome Ln
- 2630 W Old A J Hwy
- 2600 W Old A J Hwy W
- 2638 W Old Aj Highway Hwy
- 2604 W Old A J Hwy
- 2642 W Old A J Hwy W
- 2646 W Old A J Hwy
- 2588 W Old A J Hwy W
- 2637 W Old A J Hwy W
- 315 Welcome Ln
- 320 Welcome Ln
- 320 Welcome Ln
- 2607 W Old A J Hwy W
- 2586 W Old Andrew Johnson Hwy
