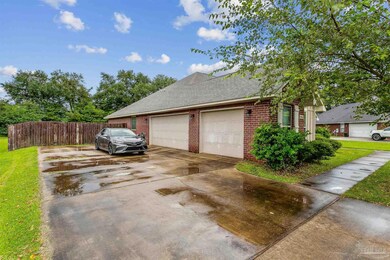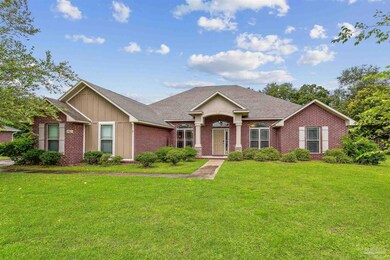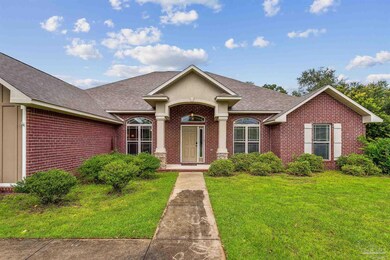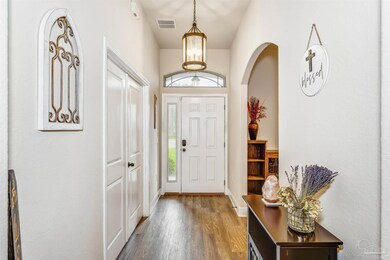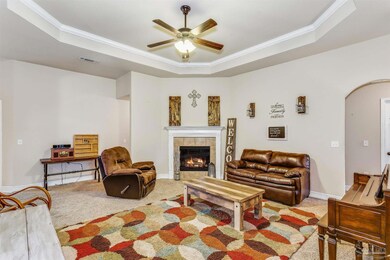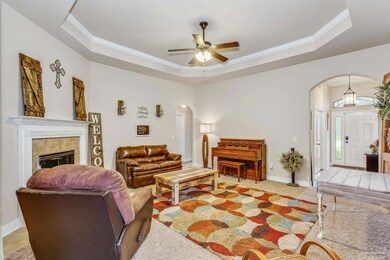
2967 Sundance Ln Cantonment, FL 32533
Estimated Value: $491,000 - $562,000
Highlights
- Craftsman Architecture
- Granite Countertops
- Formal Dining Room
- High Ceiling
- Breakfast Area or Nook
- Fireplace
About This Home
As of November 2022Beautiful home with a large great room, kitchen has granite countertops, breakfast area, large Florida room, four bedroom, three bath home, double vanities in master, separate garden tub and shower in master, walk-in closets, formal dining room andl living room, and a three car garage, energy efficient home!
Last Buyer's Agent
GRANT NEWTON, IV
Redfin

Home Details
Home Type
- Single Family
Est. Annual Taxes
- $5,813
Year Built
- Built in 2015
Lot Details
- 0.45
HOA Fees
- $21 Monthly HOA Fees
Parking
- 3 Car Garage
- Side or Rear Entrance to Parking
Home Design
- Craftsman Architecture
- Brick Exterior Construction
- Slab Foundation
- Frame Construction
- Shingle Roof
- Ridge Vents on the Roof
Interior Spaces
- 2,929 Sq Ft Home
- 1-Story Property
- Crown Molding
- High Ceiling
- Ceiling Fan
- Recessed Lighting
- Fireplace
- Double Pane Windows
- Formal Dining Room
- Tile Flooring
- Washer and Dryer Hookup
Kitchen
- Breakfast Area or Nook
- Self-Cleaning Oven
- Built-In Microwave
- Dishwasher
- Granite Countertops
- Disposal
Bedrooms and Bathrooms
- 4 Bedrooms
- Walk-In Closet
- In-Law or Guest Suite
- 3 Full Bathrooms
- Granite Bathroom Countertops
- Tile Bathroom Countertop
- Dual Vanity Sinks in Primary Bathroom
- Soaking Tub
- Separate Shower
Schools
- Kingsfield Elementary School
- Ransom Middle School
- Tate High School
Utilities
- Cooling Available
- Heat Pump System
- Electric Water Heater
Additional Features
- Energy-Efficient Insulation
- 0.45 Acre Lot
Community Details
- Windsong Subdivision
Listing and Financial Details
- Assessor Parcel Number 361N313100019001
Ownership History
Purchase Details
Purchase Details
Home Financials for this Owner
Home Financials are based on the most recent Mortgage that was taken out on this home.Purchase Details
Purchase Details
Home Financials for this Owner
Home Financials are based on the most recent Mortgage that was taken out on this home.Purchase Details
Purchase Details
Home Financials for this Owner
Home Financials are based on the most recent Mortgage that was taken out on this home.Purchase Details
Similar Homes in Cantonment, FL
Home Values in the Area
Average Home Value in this Area
Purchase History
| Date | Buyer | Sale Price | Title Company |
|---|---|---|---|
| Paul Family Revocable Trust | $100 | None Listed On Document | |
| Paul Dylan R | $485,000 | Allure Title | |
| Christman Elizabeth E | $100 | -- | |
| Christman Kevin C | $296,000 | Clear Title Of Nw Fl Llc | |
| Thomas Home Corporation | $48,000 | Surety Land Title Of Fl Llc | |
| Morgan James G | $43,000 | None Available | |
| Yates Rebecca C | $144,000 | None Available |
Mortgage History
| Date | Status | Borrower | Loan Amount |
|---|---|---|---|
| Previous Owner | Paul Dylan R | $325,000 | |
| Previous Owner | Christman Kevin C | $281,200 | |
| Previous Owner | Morgan James G | $32,250 |
Property History
| Date | Event | Price | Change | Sq Ft Price |
|---|---|---|---|---|
| 11/22/2022 11/22/22 | Sold | $485,000 | -1.0% | $166 / Sq Ft |
| 10/13/2022 10/13/22 | Pending | -- | -- | -- |
| 10/11/2022 10/11/22 | Price Changed | $489,900 | -1.0% | $167 / Sq Ft |
| 10/03/2022 10/03/22 | Price Changed | $494,900 | -1.0% | $169 / Sq Ft |
| 08/11/2022 08/11/22 | For Sale | $499,900 | +68.9% | $171 / Sq Ft |
| 03/17/2016 03/17/16 | Sold | $296,000 | 0.0% | $101 / Sq Ft |
| 01/07/2016 01/07/16 | Pending | -- | -- | -- |
| 05/29/2015 05/29/15 | For Sale | $296,000 | -- | $101 / Sq Ft |
Tax History Compared to Growth
Tax History
| Year | Tax Paid | Tax Assessment Tax Assessment Total Assessment is a certain percentage of the fair market value that is determined by local assessors to be the total taxable value of land and additions on the property. | Land | Improvement |
|---|---|---|---|---|
| 2024 | $5,813 | $479,616 | -- | -- |
| 2023 | $5,813 | $465,472 | $60,000 | $405,472 |
| 2022 | $5,134 | $400,614 | $35,000 | $365,614 |
| 2021 | $4,623 | $325,866 | $0 | $0 |
| 2020 | $4,113 | $289,773 | $0 | $0 |
| 2019 | $3,948 | $275,240 | $0 | $0 |
| 2018 | $3,789 | $258,080 | $0 | $0 |
| 2017 | $3,666 | $238,854 | $0 | $0 |
| 2016 | $3,649 | $234,367 | $0 | $0 |
| 2015 | $600 | $33,000 | $0 | $0 |
| 2014 | $519 | $27,550 | $0 | $0 |
Agents Affiliated with this Home
-
Brad Fairbanks

Seller's Agent in 2022
Brad Fairbanks
Smart RE Corp
(850) 607-1197
1 in this area
60 Total Sales
-

Buyer's Agent in 2022
GRANT NEWTON, IV
Redfin
(850) 382-4393
-
S
Seller's Agent in 2016
SANDRA MASON
Coldwell Banker Realty
-
Kimberly Gettle

Buyer's Agent in 2016
Kimberly Gettle
Key Impressions LLC
(850) 776-4580
2 in this area
20 Total Sales
Map
Source: Pensacola Association of REALTORS®
MLS Number: 614216
APN: 36-1N-31-3100-019-001
- 2939 Sundance Ln
- 2924 Sundance Ln
- 3166 Serviceberry Rd
- 3162 Serviceberry Rd
- 3158 Serviceberry Rd
- 3154 Serviceberry Rd
- 3150 Serviceberry Rd
- 3178 Serviceberry Rd
- 3146 Serviceberry Rd
- 3142 Serviceberry Rd
- 3138 Serviceberry Rd
- 3152 Silver Maple Dr
- 2652 Sandicrest Dr
- 2481 Devine Farm Rd
- 3085 Serviceberry Rd
- 3081 Serviceberry Rd
- 3077 Serviceberry Rd
- 3073 Serviceberry Rd
- 3069 Serviceberry Rd
- 3534 Conley Dr
- 2967 Sundance Ln
- 2971 Sundance Ln
- 2963 Sundance Ln
- 2966 Sundance Ln
- 2970 Sundance Ln
- 2974 Sundance Ln
- 2962 Sundance Ln
- 2958 Sundance Ln
- 2955 Sundance Ln
- 2954 Sundance Ln
- 2951 Sundance Ln
- 2950 Sundance Ln
- 2947 Sundance Ln
- 2936 Sundance Ln
- 2944 Sundance Ln
- 2932 Sundance Ln
- 3139 S Highway 97
- 2928 Sundance Ln
- 1922 Westhill Dr
- 1949 Westhill Dr

