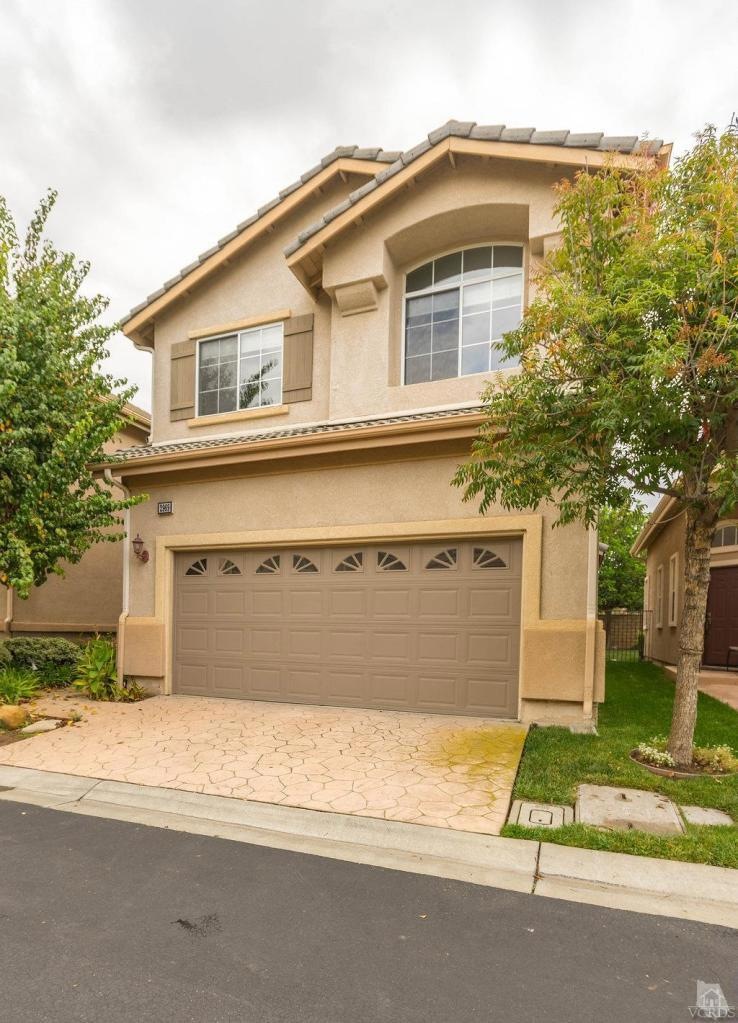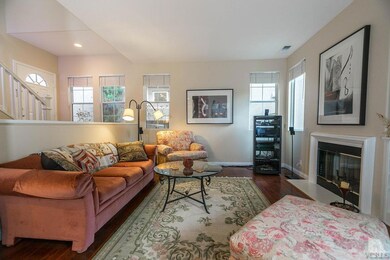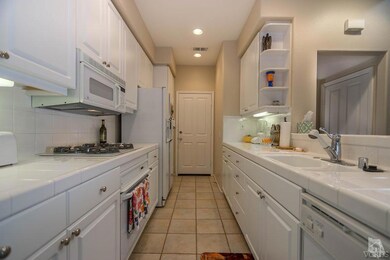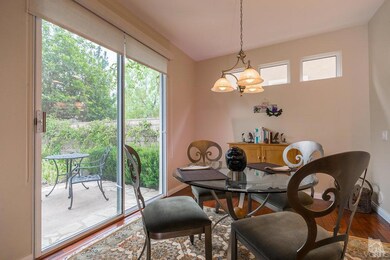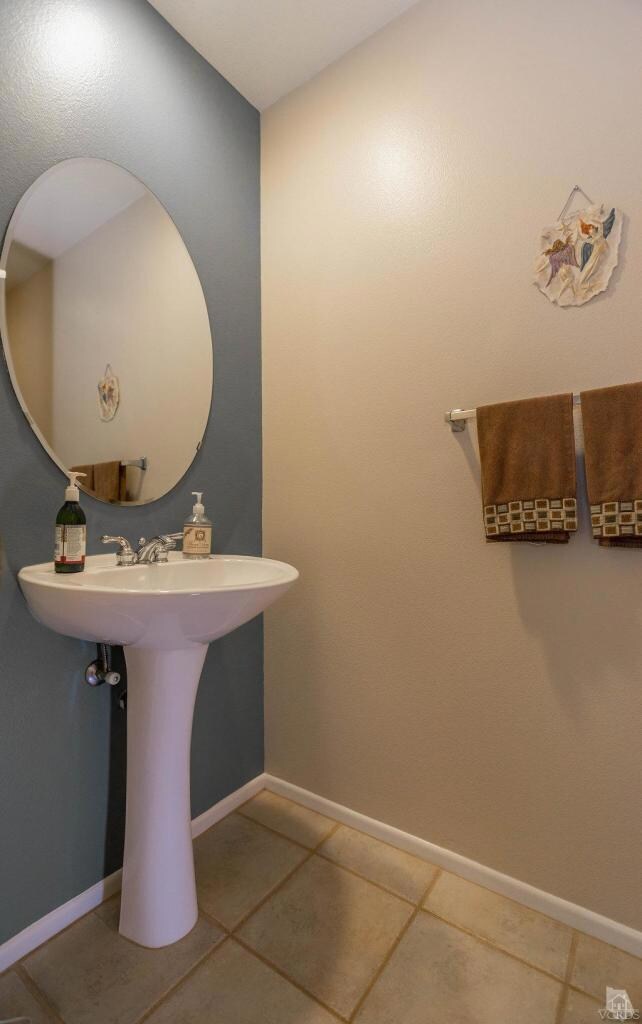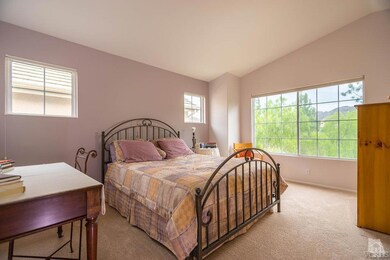
2969 Capella Way Thousand Oaks, CA 91362
Estimated Value: $947,000 - $1,020,000
Highlights
- Tennis Courts
- In Ground Pool
- City Lights View
- Lang Ranch Rated A
- Gated Community
- Maid or Guest Quarters
About This Home
As of January 2017This immaculate, 3 bed and 2 1/2 bath home has a light and bright floor plan in the highly sought after gated community of Verdigris in Lang Ranch!! The GORGEOUS views from the master bedroom were the reason the seller fell in love with this home!! Master has private bathroom with deep soaking tub and a sizeable walk-in closet!! Real wood flooring (walnut) on bottom and mid level, carpet upstairs. Laundry room is conveniently located upstairs. The kitchen, dining area and family room have a a great room feel!! The dining area has a slider that opens to the serene garden and your very own zen space. Claim this home as yours today!!
Last Listed By
Gabrielle Guthrie-Jeffers
Aviara Real Estate License #01725920 Listed on: 11/02/2016
Home Details
Home Type
- Single Family
Est. Annual Taxes
- $8,143
Year Built
- Built in 1996
Lot Details
- 2,614 Sq Ft Lot
- Property fronts a private road
- Private Streets
- Wrought Iron Fence
- Block Wall Fence
- Property is zoned RPD2.57U
HOA Fees
- $133 Monthly HOA Fees
Parking
- 2 Car Direct Access Garage
- Single Garage Door
- Driveway
Property Views
- City Lights
- Mountain
Home Design
- Split Level Home
- Slab Foundation
- Tile Roof
Interior Spaces
- 1,453 Sq Ft Home
- Recessed Lighting
- Gas Fireplace
- Window Screens
- Sliding Doors
- Family Room with Fireplace
- Dining Area
- Laundry Room
Kitchen
- Galley Kitchen
- Breakfast Bar
- Oven
- Gas Cooktop
- Microwave
- Dishwasher
- Tile Countertops
- Disposal
Flooring
- Wood
- Carpet
Bedrooms and Bathrooms
- 3 Bedrooms
- All Upper Level Bedrooms
- Walk-In Closet
- Sunken Shower or Bathtub
- Powder Room
- Maid or Guest Quarters
- Bathtub with Shower
Home Security
- Carbon Monoxide Detectors
- Fire and Smoke Detector
Pool
- In Ground Pool
- In Ground Spa
- Outdoor Pool
Outdoor Features
- Tennis Courts
- Slab Porch or Patio
Utilities
- Central Air
- Heating System Uses Natural Gas
- Furnace
- Cable TV Available
Listing and Financial Details
- Assessor Parcel Number 5690180095
Community Details
Overview
- Association Phone (818) 707-0200
- Verdigris 614 Subdivision
- Property managed by Lordon Management
- The community has rules related to covenants, conditions, and restrictions
- Greenbelt
Recreation
- Tennis Courts
- Community Playground
- Community Pool
- Community Spa
Security
- Gated Community
Ownership History
Purchase Details
Home Financials for this Owner
Home Financials are based on the most recent Mortgage that was taken out on this home.Purchase Details
Purchase Details
Purchase Details
Home Financials for this Owner
Home Financials are based on the most recent Mortgage that was taken out on this home.Purchase Details
Home Financials for this Owner
Home Financials are based on the most recent Mortgage that was taken out on this home.Purchase Details
Purchase Details
Home Financials for this Owner
Home Financials are based on the most recent Mortgage that was taken out on this home.Similar Homes in Thousand Oaks, CA
Home Values in the Area
Average Home Value in this Area
Purchase History
| Date | Buyer | Sale Price | Title Company |
|---|---|---|---|
| Lannolo Jamie L | -- | None Available | |
| Iannolo Jamie L | $630,000 | None Available | |
| Cloutier Suzanne | -- | None Available | |
| Cloutier Suzanne | $485,000 | Equity Title Los Angeles | |
| Bryson Sarie E | -- | Lsi | |
| Bryson Sarie E | -- | -- | |
| Bryson Rolando | $218,000 | Chicago Title |
Mortgage History
| Date | Status | Borrower | Loan Amount |
|---|---|---|---|
| Previous Owner | Cloutier Suzanne | $417,000 | |
| Previous Owner | Bryson Sarie E | $165,423 | |
| Previous Owner | Bryson Sarie E | $58,000 | |
| Previous Owner | Bryson Sarie E | $150,536 | |
| Previous Owner | Bryson Sarie E | $154,000 | |
| Previous Owner | Bryson Rolando | $174,350 |
Property History
| Date | Event | Price | Change | Sq Ft Price |
|---|---|---|---|---|
| 01/18/2017 01/18/17 | Sold | $630,000 | 0.0% | $434 / Sq Ft |
| 12/19/2016 12/19/16 | Pending | -- | -- | -- |
| 11/01/2016 11/01/16 | For Sale | $630,000 | -- | $434 / Sq Ft |
Tax History Compared to Growth
Tax History
| Year | Tax Paid | Tax Assessment Tax Assessment Total Assessment is a certain percentage of the fair market value that is determined by local assessors to be the total taxable value of land and additions on the property. | Land | Improvement |
|---|---|---|---|---|
| 2024 | $8,143 | $716,826 | $465,938 | $250,888 |
| 2023 | $7,835 | $702,771 | $456,802 | $245,969 |
| 2022 | $7,693 | $688,992 | $447,845 | $241,147 |
| 2021 | $7,556 | $675,483 | $439,064 | $236,419 |
| 2020 | $7,102 | $668,559 | $434,563 | $233,996 |
| 2019 | $6,913 | $655,451 | $426,043 | $229,408 |
| 2018 | $6,773 | $642,600 | $417,690 | $224,910 |
| 2017 | $5,656 | $535,386 | $267,693 | $267,693 |
| 2016 | $5,601 | $524,890 | $262,445 | $262,445 |
| 2015 | $5,501 | $517,006 | $258,503 | $258,503 |
| 2014 | $5,430 | $506,882 | $253,441 | $253,441 |
Agents Affiliated with this Home
-
G
Seller's Agent in 2017
Gabrielle Guthrie-Jeffers
Aviara Real Estate
Map
Source: Conejo Simi Moorpark Association of REALTORS®
MLS Number: 216015258
APN: 569-0-180-095
- 2889 Capella Way Unit 3
- 2915 Capella Way
- 3179 Arianna Ln Unit 82
- 3127 La Casa Ct
- 3109 La Casa Ct
- 2594 Oak Valley Ln
- 2746 Autumn Ridge Dr
- 2857 Limestone Dr Unit 20
- 2787 Stonecutter St Unit 56
- 3034 Heavenly Ridge St
- 3622 Lang Ranch Pkwy
- 3194 Sunset Hills Blvd
- 3211 Cove Creek Ct
- 3269 Morning Ridge Ave
- 2179 Waterside Cir
- 2512 Kensington Ave
- 2515 Northpark St
- 2425 Haymarket St
- 2969 Capella Way
- 2965 Capella Way Unit 57
- 2965 Capella Way
- 2973 Capella Way
- 2961 Capella Way Unit 85
- 2977 Capella Way
- 2949 Capella Way Unit 53
- 2945 Capella Way Unit 52
- 2945 Capella Way
- 2953 Capella Way
- 2941 Capella Way
- 2957 Capella Way
- 2948 Capella Way
- 2940 Capella Way
- 2927 Capella Way Unit 48
- 2931 Capella Way
- 2923 Capella Way
- 2935 Capella Way
- 3230 Clarita Ct
- 2919 Capella Way Unit 46
