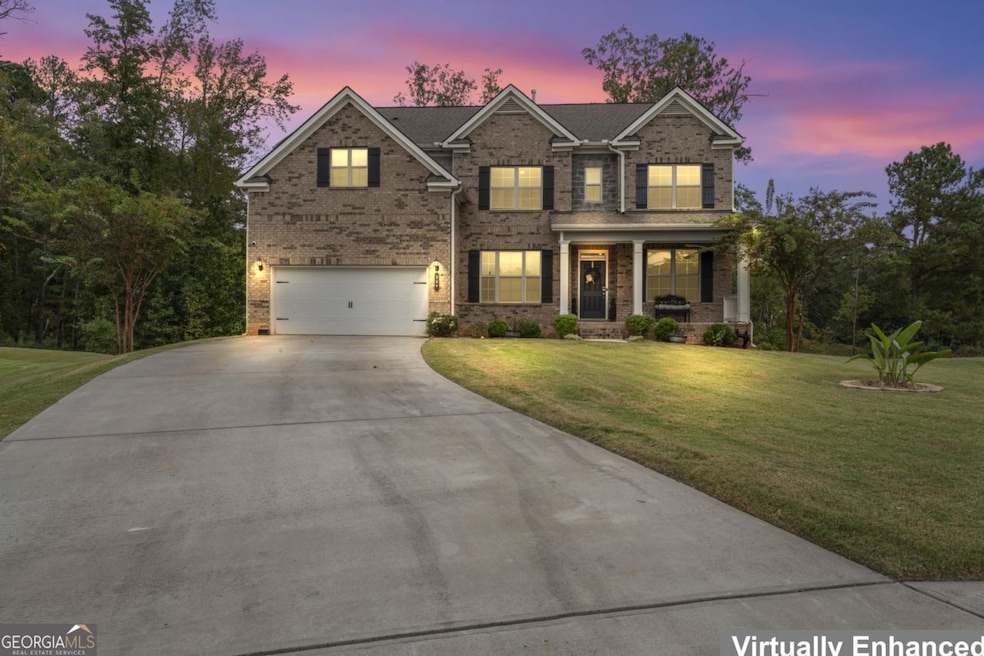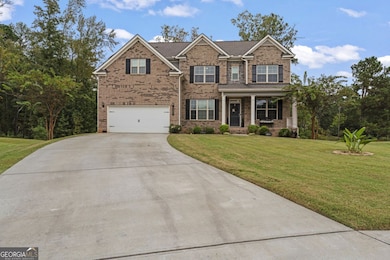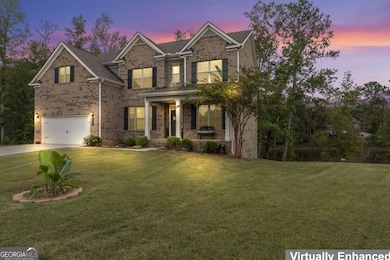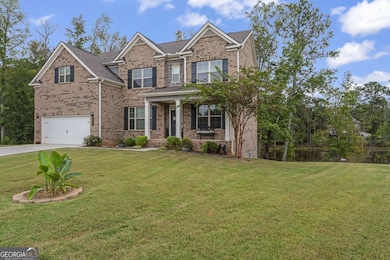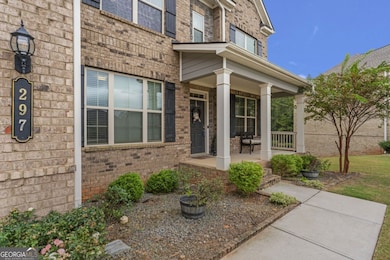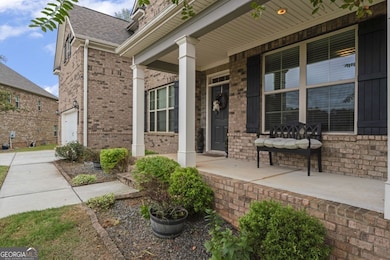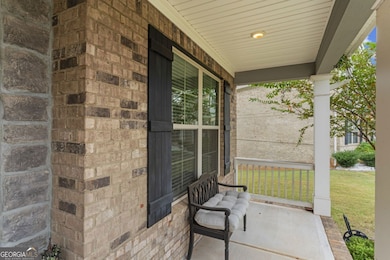297 Aylesbury Blvd McDonough, GA 30252
Estimated payment $3,733/month
Highlights
- Access To Lake
- Lake View
- Deck
- Home fronts a pond
- Community Lake
- Vaulted Ceiling
About This Home
Experience Waterfront Luxury in the Prestigious Windsor Estates. This 4-sided brick home is move-in ready, offering 5 bedrooms, 4 full baths, and a layout designed for elegance, family living, and a true sense of wholesomeness. A charming front porch sets the scene for quiet mornings or festive holiday decor before stepping into a soaring two-story foyer framed by a private office and formal dining room. A spacious guest bedroom with a full bath is conveniently located on the main level, providing privacy and comfort for overnight guests or visiting family. The chef's kitchen is a culinary showpiece, featuring stone wraparound countertops, stainless steel gas appliances, ample cabinetry, and an extended breakfast bar that flows seamlessly into the family room with dramatic ceilings and a fireplace. Upstairs, retreat to the expansive owner's suite spanning one side of the home, offering a level of privacy and comfort that feels like a personal sanctuary. Complete with a private sitting area, tray ceilings, dual vanities, soaking tub, frameless glass shower, and oversized walk-in closet. Three additional bedrooms feature high ceilings and no shared walls, including the private in-law suite with a custom Murphy bed, walk-in closet, and full bath. Outdoors, enjoy peaceful pond views from the patio and landscaped yard. The in-house laundry room adds everyday convenience, while the daylight basement with exterior entry and stubbed bath offers endless possibilities for future expansion. Smart thermostat, down lights, sprinkler system, zoned HVAC, and whole-home water filtration provide comfort and efficiency. Windsor Estates offers a wealth of community amenities, including a sparkling pool, playground, and scenic lake trails, delivering a lifestyle of definitive luxury and wellness.
Home Details
Home Type
- Single Family
Est. Annual Taxes
- $7,552
Year Built
- Built in 2020
Lot Details
- Home fronts a pond
- Cul-De-Sac
HOA Fees
- $71 Monthly HOA Fees
Home Design
- Traditional Architecture
- Brick Exterior Construction
- Composition Roof
Interior Spaces
- 3-Story Property
- Bookcases
- Tray Ceiling
- Vaulted Ceiling
- Ceiling Fan
- Entrance Foyer
- Family Room with Fireplace
- Great Room
- Living Room with Fireplace
- Formal Dining Room
- Home Office
- Bonus Room
- Lake Views
Kitchen
- Oven or Range
- Microwave
- Dishwasher
- Stainless Steel Appliances
- Disposal
Flooring
- Wood
- Carpet
- Tile
Bedrooms and Bathrooms
- Walk-In Closet
- Double Vanity
- Soaking Tub
- Bathtub Includes Tile Surround
- Separate Shower
Laundry
- Laundry Room
- Laundry on upper level
Unfinished Basement
- Basement Fills Entire Space Under The House
- Interior and Exterior Basement Entry
- Stubbed For A Bathroom
- Natural lighting in basement
Parking
- Garage
- Parking Accessed On Kitchen Level
- Garage Door Opener
- Off-Street Parking
Outdoor Features
- Access To Lake
- Deck
- Patio
- Porch
Schools
- Tussahaw Elementary School
- Mcdonough Middle School
- Mcdonough High School
Utilities
- Forced Air Zoned Heating and Cooling System
- Dual Heating Fuel
- Heating System Uses Natural Gas
- Underground Utilities
- Gas Water Heater
- High Speed Internet
- Phone Available
Community Details
Overview
- Association fees include ground maintenance, swimming
- Windsor Estates Subdivision
- Community Lake
Recreation
- Community Playground
- Community Pool
Map
Home Values in the Area
Average Home Value in this Area
Tax History
| Year | Tax Paid | Tax Assessment Tax Assessment Total Assessment is a certain percentage of the fair market value that is determined by local assessors to be the total taxable value of land and additions on the property. | Land | Improvement |
|---|---|---|---|---|
| 2025 | $6,994 | $219,840 | $24,000 | $195,840 |
| 2024 | $6,994 | $216,920 | $24,000 | $192,920 |
| 2023 | $6,166 | $205,360 | $18,800 | $186,560 |
| 2022 | $4,989 | $173,600 | $18,800 | $154,800 |
| 2021 | $5,055 | $135,280 | $17,451 | $117,829 |
| 2020 | $700 | $18,000 | $18,000 | $0 |
| 2019 | $721 | $18,000 | $18,000 | $0 |
| 2018 | $712 | $17,800 | $17,800 | $0 |
| 2016 | $502 | $14,600 | $14,600 | $0 |
| 2015 | $376 | $8,000 | $8,000 | $0 |
| 2014 | $116 | $2,800 | $2,800 | $0 |
Property History
| Date | Event | Price | List to Sale | Price per Sq Ft | Prior Sale |
|---|---|---|---|---|---|
| 10/01/2025 10/01/25 | For Sale | $575,999 | +70.4% | $180 / Sq Ft | |
| 06/30/2020 06/30/20 | Sold | $338,105 | -0.6% | $110 / Sq Ft | View Prior Sale |
| 04/16/2020 04/16/20 | For Sale | $339,990 | -- | $111 / Sq Ft |
Purchase History
| Date | Type | Sale Price | Title Company |
|---|---|---|---|
| Warranty Deed | $338,105 | -- | |
| Warranty Deed | -- | -- |
Mortgage History
| Date | Status | Loan Amount | Loan Type |
|---|---|---|---|
| Open | $331,979 | FHA |
Source: Georgia MLS
MLS Number: 10613407
APN: 123H-01-047-000
- 1205 Polk Crossing
- 104 Society St
- 173 Everett Square
- 215 Winston Dr
- 100 Everett Square
- 240 Churchill Way
- 200 Travis Dr
- 147 Country Meadows Ct
- 541 Tulip Ln
- 297 Delta Dr
- 518 Tulip Ln
- 101 Daisy Cir
- 185 Steeplechase Dr
- 1374 Lake Dow Rd
- 47 Lakesprings Dr
- 551 Racetrack Rd
- 100 Woodlawn Park Dr
- 1800 Highway 81 E
- 100 Greystone Dr
- 5055 Towne Park Dr
