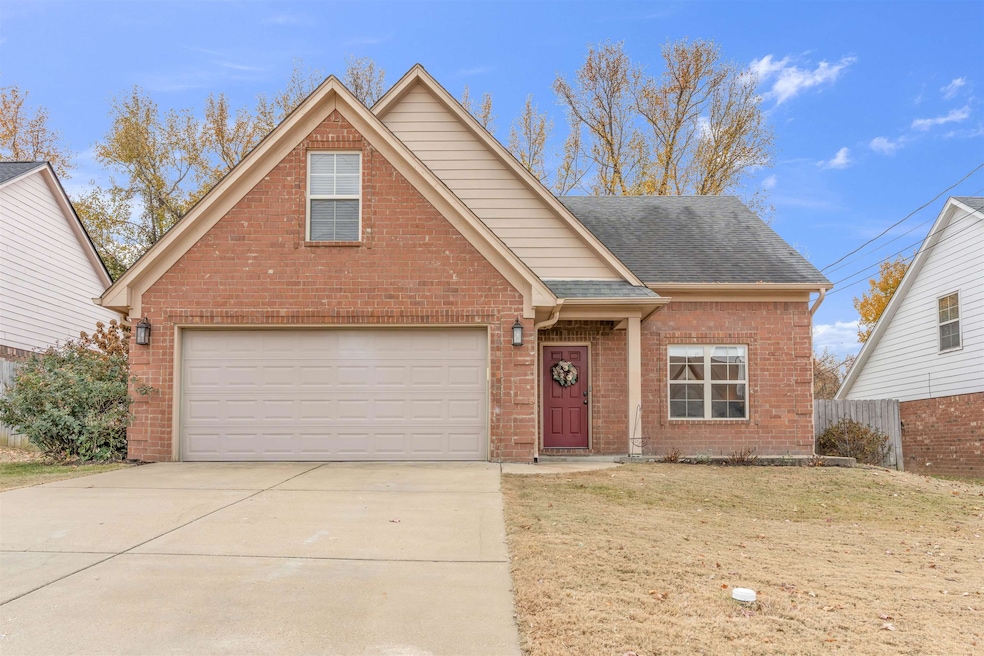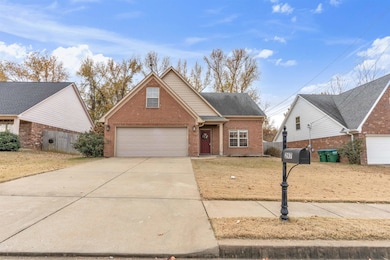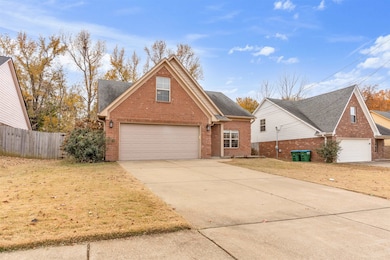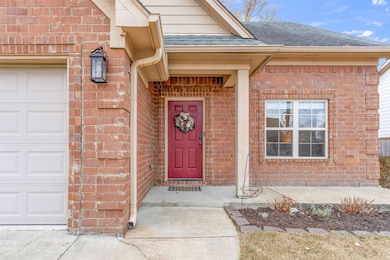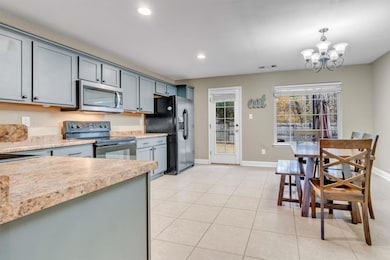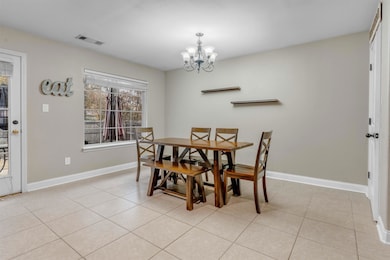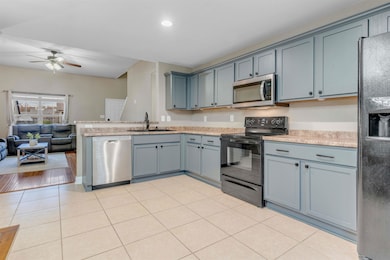297 Switchgrass Cove Munford, TN 38058
Estimated payment $1,735/month
Highlights
- Vaulted Ceiling
- Traditional Architecture
- Main Floor Primary Bedroom
- Munford Elementary School Rated A-
- Wood Flooring
- Whirlpool Bathtub
About This Home
Experience the best of both worlds — the unmatched convenience of being minutes from Millington and the peaceful privacy of a quiet cove. This 4-bed, 2.5-bath home welcomes you with an open, light-filled layout and soaring vaulted ceilings in both the living room and kitchen. The oversized kitchen steals the show with beautifully painted cabinets and a spacious eat-in area that flows seamlessly into the living room, making it perfect for everyday living or weekend entertaining. The primary suite is tucked quietly downstairs and features an impressive walk-in closet. Upstairs, three additional bedrooms offer flexible space for family, guests, or a dedicated home office. Hardwood floors, brand new carpet upstairs, and a brand-new hot water heater add comfort and peace of mind. Step outside to a backyard with no rear neighbors — just a refreshing tree-lined backdrop that makes the space feel private and serene. Homes like this don't last- schedule your showing before it's gone!!
Home Details
Home Type
- Single Family
Est. Annual Taxes
- $1,806
Year Built
- Built in 2013
Lot Details
- 8,276 Sq Ft Lot
- Wood Fence
- Landscaped
- Level Lot
Home Design
- Traditional Architecture
- Composition Shingle Roof
Interior Spaces
- 1,912 Sq Ft Home
- 1.5-Story Property
- Vaulted Ceiling
- Ceiling Fan
- Separate Formal Living Room
- Eat-In Kitchen
- Washer and Dryer Hookup
Flooring
- Wood
- Partially Carpeted
- Tile
Bedrooms and Bathrooms
- 4 Bedrooms | 1 Primary Bedroom on Main
- Walk-In Closet
- Primary Bathroom is a Full Bathroom
- Double Vanity
- Whirlpool Bathtub
- Bathtub With Separate Shower Stall
Parking
- 2 Car Garage
- Front Facing Garage
- Garage Door Opener
- Driveway
Outdoor Features
- Cove
- Porch
Utilities
- Central Heating and Cooling System
- Electric Water Heater
Community Details
- Simmons Place Subdivision
- Planned Unit Development
Listing and Financial Details
- Assessor Parcel Number 144H 144H C01300
Map
Home Values in the Area
Average Home Value in this Area
Tax History
| Year | Tax Paid | Tax Assessment Tax Assessment Total Assessment is a certain percentage of the fair market value that is determined by local assessors to be the total taxable value of land and additions on the property. | Land | Improvement |
|---|---|---|---|---|
| 2024 | $1,806 | $76,100 | $13,525 | $62,575 |
| 2023 | $1,806 | $76,100 | $13,525 | $62,575 |
| 2022 | $1,715 | $53,450 | $9,950 | $43,500 |
| 2021 | $1,715 | $53,450 | $9,950 | $43,500 |
| 2020 | $1,715 | $53,450 | $9,950 | $43,500 |
| 2019 | $1,805 | $46,925 | $7,650 | $39,275 |
| 2018 | $1,711 | $46,925 | $7,650 | $39,275 |
| 2017 | $1,711 | $46,925 | $7,650 | $39,275 |
| 2016 | $1,711 | $46,925 | $7,650 | $39,275 |
| 2015 | $1,709 | $46,925 | $7,650 | $39,275 |
| 2014 | $1,592 | $46,922 | $0 | $0 |
Property History
| Date | Event | Price | List to Sale | Price per Sq Ft | Prior Sale |
|---|---|---|---|---|---|
| 11/20/2025 11/20/25 | For Sale | $299,900 | 0.0% | $157 / Sq Ft | |
| 06/01/2014 06/01/14 | Rented | $1,250 | 0.0% | -- | |
| 06/01/2014 06/01/14 | Under Contract | -- | -- | -- | |
| 04/21/2014 04/21/14 | For Rent | $1,250 | 0.0% | -- | |
| 08/23/2013 08/23/13 | Sold | $147,000 | -7.5% | $82 / Sq Ft | View Prior Sale |
| 08/07/2013 08/07/13 | Pending | -- | -- | -- | |
| 01/25/2013 01/25/13 | For Sale | $158,900 | -- | $88 / Sq Ft |
Purchase History
| Date | Type | Sale Price | Title Company |
|---|---|---|---|
| Warranty Deed | $265,000 | None Available | |
| Warranty Deed | -- | None Listed On Document | |
| Warranty Deed | $147,000 | -- | |
| Warranty Deed | $26,000 | -- |
Mortgage History
| Date | Status | Loan Amount | Loan Type |
|---|---|---|---|
| Open | $229,191 | FHA | |
| Closed | $229,191 | New Conventional | |
| Previous Owner | $148,694 | VA |
Source: Memphis Area Association of REALTORS®
MLS Number: 10210108
APN: 144H-C-013.00
- 321 Switchgrass Cove
- 0 Simmons Rd Unit 10197057
- 64 Switchgrass Cove
- 0 Hickory Ln
- 0 Reed Cir Unit 10192357
- 121 Reed Cir
- 44 Rachel Cove
- 97 Rachel Cove
- 595 Hickory Ln
- 9509 Merrill Rd
- 182 Fulcher Dr
- 231 Country Meadow Ln
- 33 Rose Bush St
- 39 Rose Bush St
- 21 Rose Bush St
- 0 Bethuel Church Rd Unit RTC2971170
- 47 Rose Bush St
- 53 Rose Bush St
- 27 Rose Bush St
- Beckett Plan at The Villages of Green Meadows
- 94 Vivian Way Unit 94
- 498 Tipton Lake Cir W
- 128 Anna Ln
- 90 Webster Cove
- 8594 Blue Creek Cir
- 8456 Golden Hawk Dr
- 97 Riverchase Dr
- 129 Boardwalk St
- 61 Franklin Square Dr
- 4915 1st Ave
- 10060 Rosemark Rd
- 6895 Southknoll Ave
- 443 Beverly Dr
- 148 Nugget Ln
- 1578 Atoka Idaville Rd
- 2929 Munford Giltedge Rd
- 3285 Munford Giltedge Rd
- 7778 Biloxi Cove
- 7792 Hickory Meadow Rd
- 8217 Penny Ln
