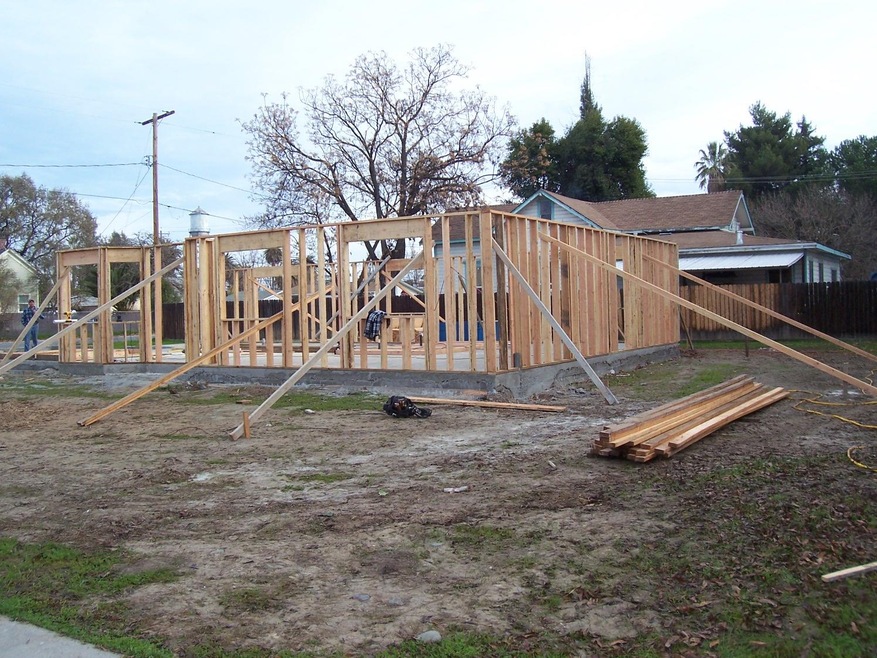
Highlights
- Corner Lot
- No HOA
- Double Pane Windows
- Great Room
- Covered patio or porch
- Bathtub with Shower
About This Home
As of April 2022New Home under construction with attractive open floor plan. 3 bedrm 2 bath with office and a large lot. Expected completion is April 2018.
Last Agent to Sell the Property
Reed Johnson
American Home Realty License #01443676 Listed on: 12/14/2017
Last Buyer's Agent
Non-Member Non-Member
Non Mls Member
Home Details
Home Type
- Single Family
Est. Annual Taxes
- $4,443
Year Built
- Built in 2018
Lot Details
- 0.25 Acre Lot
- West Facing Home
- Back Yard Fenced
- Landscaped
- Corner Lot
- Front Yard Sprinklers
Parking
- 2 Car Garage
Home Design
- Slab Foundation
- Frame Construction
- Composition Roof
- Stucco
Interior Spaces
- 1,502 Sq Ft Home
- 1-Story Property
- Ceiling Fan
- Double Pane Windows
- Great Room
- Combination Dining and Living Room
Kitchen
- Free-Standing Gas Range
- Dishwasher
Flooring
- Carpet
- Tile
Bedrooms and Bathrooms
- 3 Bedrooms
- 2 Full Bathrooms
- Bathtub with Shower
Laundry
- Laundry in Garage
- 220 Volts In Laundry
Home Security
- Carbon Monoxide Detectors
- Fire and Smoke Detector
- Fire Sprinkler System
Outdoor Features
- Covered patio or porch
Utilities
- Central Heating and Cooling System
- 220 Volts
- Natural Gas Connected
Community Details
- No Home Owners Association
Listing and Financial Details
- Assessor Parcel Number 001-193-009-000
Ownership History
Purchase Details
Home Financials for this Owner
Home Financials are based on the most recent Mortgage that was taken out on this home.Purchase Details
Purchase Details
Similar Homes in Biggs, CA
Home Values in the Area
Average Home Value in this Area
Purchase History
| Date | Type | Sale Price | Title Company |
|---|---|---|---|
| Grant Deed | $300,000 | Mid Valley T&E Co | |
| Interfamily Deed Transfer | -- | Bidwell Title And Escrow Co | |
| Grant Deed | $50,000 | Fidelity Natl Title Co Of Ca |
Mortgage History
| Date | Status | Loan Amount | Loan Type |
|---|---|---|---|
| Open | $307,625 | FHA | |
| Closed | $8,460 | FHA | |
| Closed | $294,566 | FHA |
Property History
| Date | Event | Price | Change | Sq Ft Price |
|---|---|---|---|---|
| 04/07/2022 04/07/22 | Sold | $404,500 | +1.3% | $269 / Sq Ft |
| 03/15/2022 03/15/22 | For Sale | $399,500 | +33.2% | $266 / Sq Ft |
| 03/22/2019 03/22/19 | Sold | $300,000 | +5.3% | $199 / Sq Ft |
| 02/13/2019 02/13/19 | Pending | -- | -- | -- |
| 02/06/2019 02/06/19 | For Sale | $285,000 | +24.7% | $189 / Sq Ft |
| 05/31/2018 05/31/18 | Sold | $228,500 | 0.0% | $152 / Sq Ft |
| 01/03/2018 01/03/18 | Pending | -- | -- | -- |
| 12/14/2017 12/14/17 | For Sale | $228,500 | -- | $152 / Sq Ft |
Tax History Compared to Growth
Tax History
| Year | Tax Paid | Tax Assessment Tax Assessment Total Assessment is a certain percentage of the fair market value that is determined by local assessors to be the total taxable value of land and additions on the property. | Land | Improvement |
|---|---|---|---|---|
| 2024 | $4,443 | $420,841 | $104,040 | $316,801 |
| 2023 | $4,370 | $412,590 | $102,000 | $310,590 |
| 2022 | $3,353 | $315,352 | $105,117 | $210,235 |
| 2021 | $3,279 | $309,169 | $103,056 | $206,113 |
| 2020 | $3,251 | $306,000 | $102,000 | $204,000 |
| 2019 | $2,473 | $233,070 | $76,500 | $156,570 |
| 2018 | $358 | $29,070 | $29,070 | $0 |
| 2017 | $402 | $35,000 | $35,000 | $0 |
| 2016 | $393 | $35,000 | $35,000 | $0 |
| 2015 | -- | $30,000 | $30,000 | $0 |
| 2014 | -- | $27,500 | $27,500 | $0 |
Agents Affiliated with this Home
-
Jami Mac Intyre

Seller's Agent in 2022
Jami Mac Intyre
Parkway Real Estate Co.
(530) 712-7832
2 in this area
112 Total Sales
-
Troy Davis

Seller's Agent in 2019
Troy Davis
Action Realty
(530) 570-1630
266 Total Sales
-
Kathy Robertson

Buyer's Agent in 2019
Kathy Robertson
Real Brokerage Technologies, Inc
(530) 370-4300
141 Total Sales
-

Seller's Agent in 2018
Reed Johnson
American Home Realty
(530) 870-2040
-
N
Buyer's Agent in 2018
Non-Member Non-Member
Non Mls Member
Map
Source: MetroList
MLS Number: 201703976
APN: 001-193-009-000
