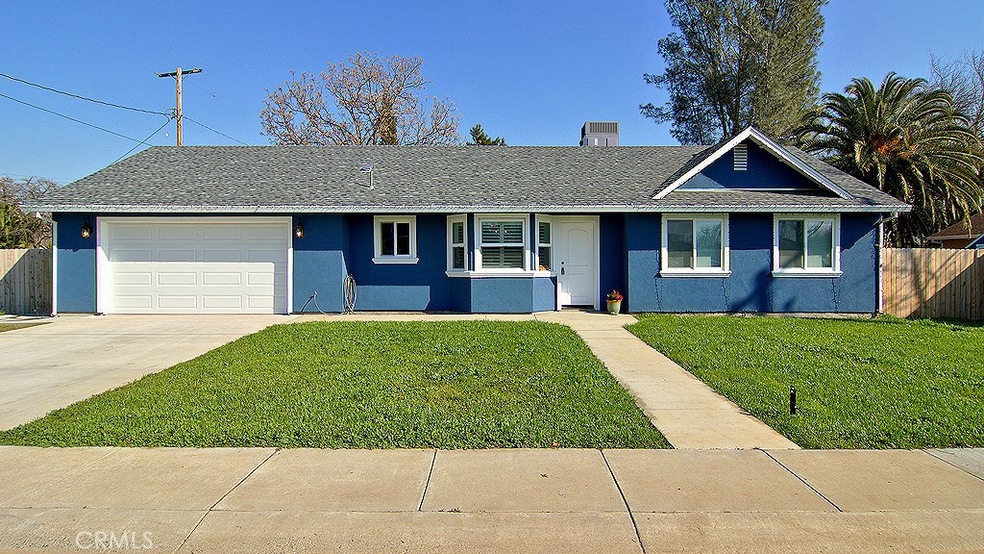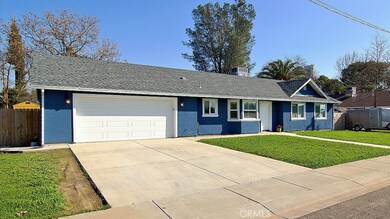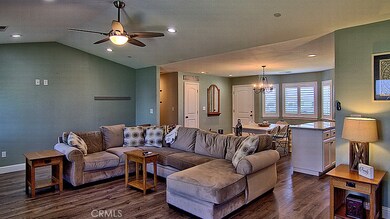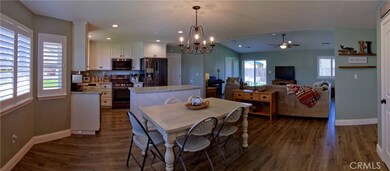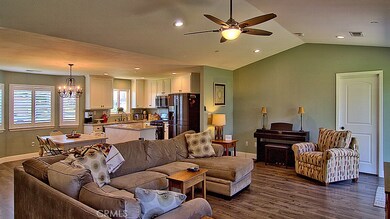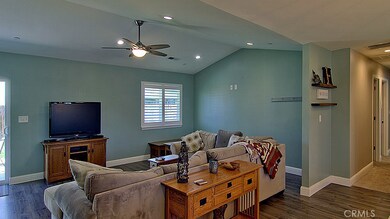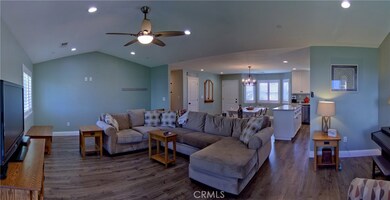
Highlights
- RV Access or Parking
- Open Floorplan
- Main Floor Bedroom
- Primary Bedroom Suite
- Cathedral Ceiling
- Bonus Room
About This Home
As of April 2022Newer Home (2018 Built-hardly lived in) with upgrades and an open floor plan! The kitchen has gorgeous floor to ceiling white cabinets with custom granite counter tops, built in microwave, dishwasher, pots/pans drawer, and a kitchen island. The spacious living room has a vaulted ceiling with ceiling fan, recessed lighting and an adjoining bonus room that would make a great office, library, craft room or (?). The master suite is located towards the back of the home, providing additional privacy and includes a custom designed walk-in closet; and the master bath has a walk-in shower with dual seating. The hall bath includes a bathtub/shower combo. The back yard is fully fenced with both an open patio and then a covered patio on the back side of the garage; large side yard for additional parking, gardening, etc. The garage interior is fully finished with garage door opener and insulated garage door. Other amenities include custom (interior) window shutters, forced heat/air, whole house fan, tank-less water heater, dual pane windows, rain gutters, sprinkler system on a timer, and lots more. CB613
Home Details
Home Type
- Single Family
Est. Annual Taxes
- $4,443
Year Built
- Built in 2018
Lot Details
- 0.25 Acre Lot
- Wood Fence
- Corner Lot
- Level Lot
- Front Yard Sprinklers
- Private Yard
- Lawn
- Back and Front Yard
Parking
- 2 Car Attached Garage
- Parking Available
- Front Facing Garage
- Single Garage Door
- Garage Door Opener
- Driveway
- Off-Street Parking
- RV Access or Parking
Home Design
- Turnkey
- Slab Foundation
- Frame Construction
- Composition Roof
- Stucco
Interior Spaces
- 1,508 Sq Ft Home
- 1-Story Property
- Open Floorplan
- Cathedral Ceiling
- Ceiling Fan
- Recessed Lighting
- Track Lighting
- Double Pane Windows
- Shutters
- Sliding Doors
- Family Room Off Kitchen
- Living Room
- Home Office
- Bonus Room
- Neighborhood Views
Kitchen
- Open to Family Room
- Self-Cleaning Oven
- Propane Cooktop
- Microwave
- Dishwasher
- Kitchen Island
- Granite Countertops
- Disposal
Flooring
- Carpet
- Laminate
Bedrooms and Bathrooms
- 3 Main Level Bedrooms
- Primary Bedroom Suite
- Walk-In Closet
- 2 Full Bathrooms
- Granite Bathroom Countertops
- Low Flow Toliet
- Bathtub with Shower
- Walk-in Shower
- Exhaust Fan In Bathroom
- Linen Closet In Bathroom
Laundry
- Laundry Room
- Laundry in Garage
- Washer and Propane Dryer Hookup
Home Security
- Carbon Monoxide Detectors
- Fire and Smoke Detector
Accessible Home Design
- Doors swing in
Outdoor Features
- Covered patio or porch
- Shed
- Rain Gutters
Utilities
- Whole House Fan
- Forced Air Heating and Cooling System
- High Efficiency Heating System
- Heating System Uses Propane
- Vented Exhaust Fan
- Propane
- Tankless Water Heater
Community Details
- No Home Owners Association
Listing and Financial Details
- Assessor Parcel Number 001193009000
Ownership History
Purchase Details
Home Financials for this Owner
Home Financials are based on the most recent Mortgage that was taken out on this home.Purchase Details
Purchase Details
Similar Homes in Biggs, CA
Home Values in the Area
Average Home Value in this Area
Purchase History
| Date | Type | Sale Price | Title Company |
|---|---|---|---|
| Grant Deed | $300,000 | Mid Valley T&E Co | |
| Interfamily Deed Transfer | -- | Bidwell Title And Escrow Co | |
| Grant Deed | $50,000 | Fidelity Natl Title Co Of Ca |
Mortgage History
| Date | Status | Loan Amount | Loan Type |
|---|---|---|---|
| Open | $307,625 | FHA | |
| Closed | $8,460 | FHA | |
| Closed | $294,566 | FHA |
Property History
| Date | Event | Price | Change | Sq Ft Price |
|---|---|---|---|---|
| 04/07/2022 04/07/22 | Sold | $404,500 | +1.3% | $269 / Sq Ft |
| 03/15/2022 03/15/22 | For Sale | $399,500 | +33.2% | $266 / Sq Ft |
| 03/22/2019 03/22/19 | Sold | $300,000 | +5.3% | $199 / Sq Ft |
| 02/13/2019 02/13/19 | Pending | -- | -- | -- |
| 02/06/2019 02/06/19 | For Sale | $285,000 | +24.7% | $189 / Sq Ft |
| 05/31/2018 05/31/18 | Sold | $228,500 | 0.0% | $152 / Sq Ft |
| 01/03/2018 01/03/18 | Pending | -- | -- | -- |
| 12/14/2017 12/14/17 | For Sale | $228,500 | -- | $152 / Sq Ft |
Tax History Compared to Growth
Tax History
| Year | Tax Paid | Tax Assessment Tax Assessment Total Assessment is a certain percentage of the fair market value that is determined by local assessors to be the total taxable value of land and additions on the property. | Land | Improvement |
|---|---|---|---|---|
| 2024 | $4,443 | $420,841 | $104,040 | $316,801 |
| 2023 | $4,370 | $412,590 | $102,000 | $310,590 |
| 2022 | $3,353 | $315,352 | $105,117 | $210,235 |
| 2021 | $3,279 | $309,169 | $103,056 | $206,113 |
| 2020 | $3,251 | $306,000 | $102,000 | $204,000 |
| 2019 | $2,473 | $233,070 | $76,500 | $156,570 |
| 2018 | $358 | $29,070 | $29,070 | $0 |
| 2017 | $402 | $35,000 | $35,000 | $0 |
| 2016 | $393 | $35,000 | $35,000 | $0 |
| 2015 | -- | $30,000 | $30,000 | $0 |
| 2014 | -- | $27,500 | $27,500 | $0 |
Agents Affiliated with this Home
-
Jami Mac Intyre

Seller's Agent in 2022
Jami Mac Intyre
Parkway Real Estate Co.
(530) 712-7832
2 in this area
112 Total Sales
-
Troy Davis

Seller's Agent in 2019
Troy Davis
Action Realty
(530) 570-1630
266 Total Sales
-
Kathy Robertson

Buyer's Agent in 2019
Kathy Robertson
Real Brokerage Technologies, Inc
(530) 370-4300
141 Total Sales
-

Seller's Agent in 2018
Reed Johnson
American Home Realty
(530) 870-2040
-
N
Buyer's Agent in 2018
Non-Member Non-Member
Non Mls Member
Map
Source: California Regional Multiple Listing Service (CRMLS)
MLS Number: PA19019494
APN: 001-193-009-000
