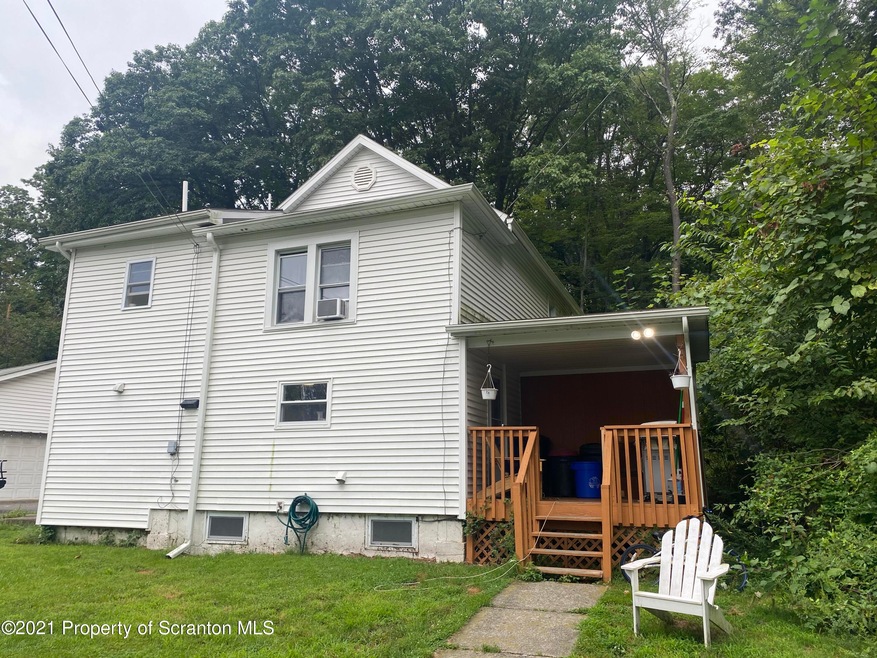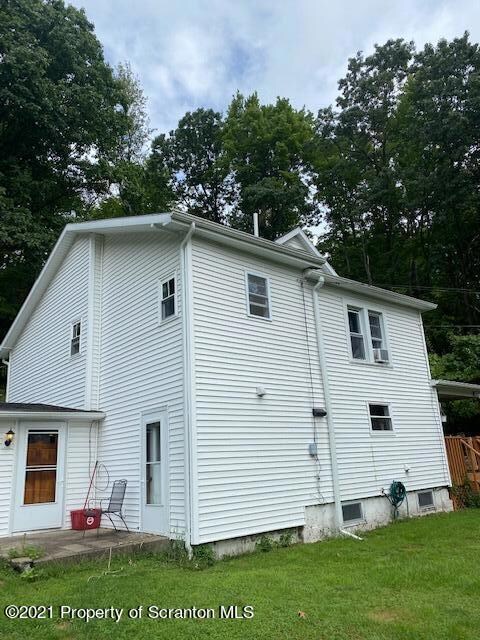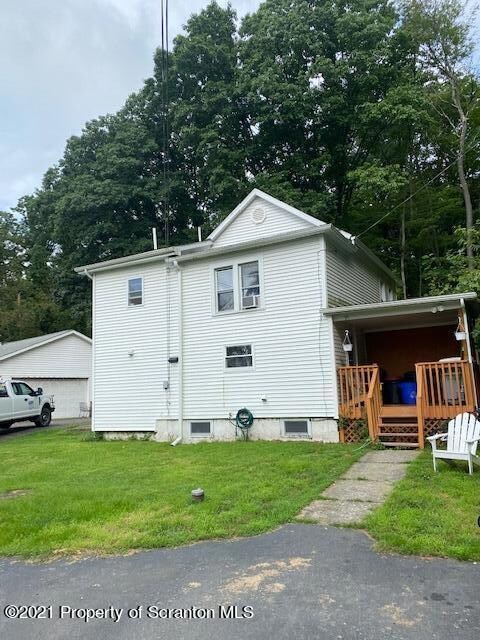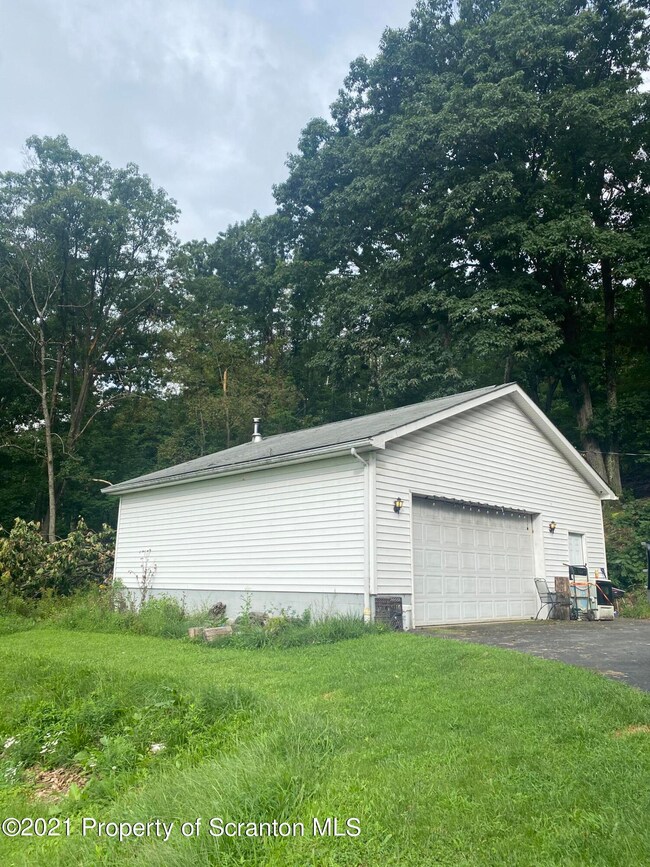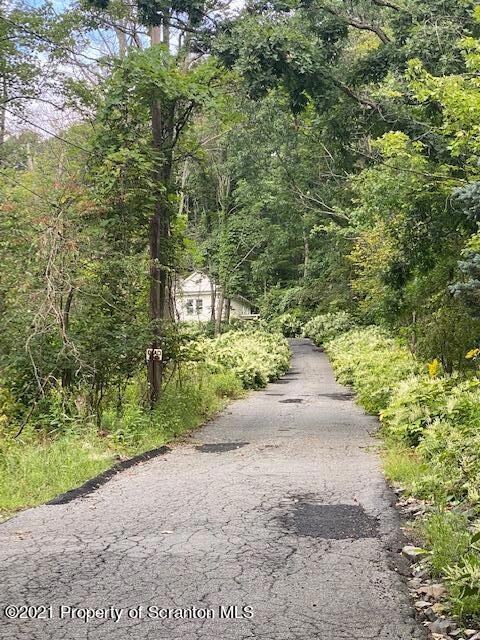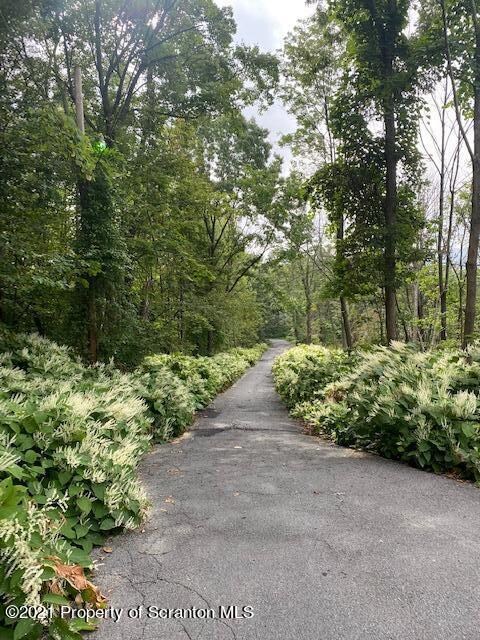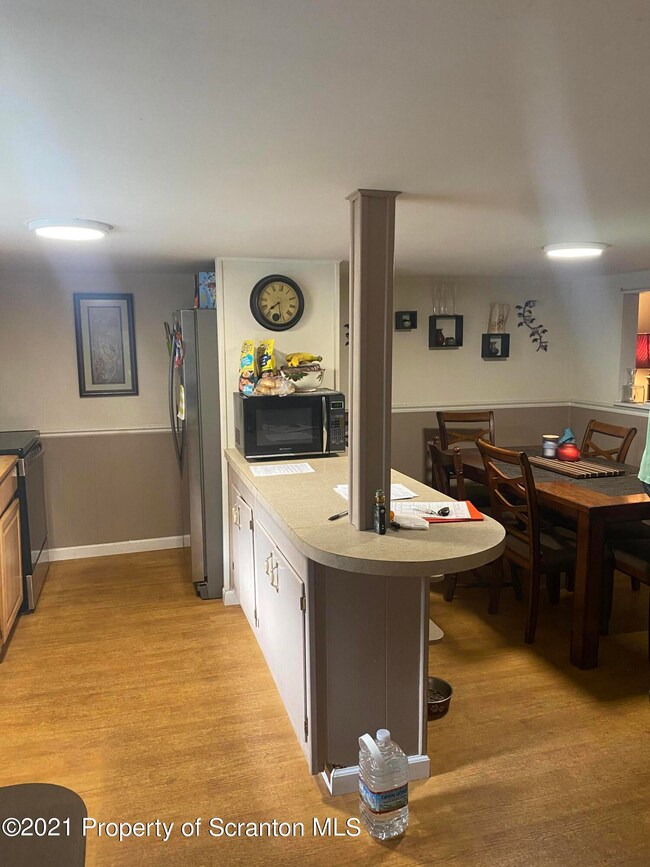
2970 Frink St Scranton, PA 18504
West Mountain NeighborhoodHighlights
- 4.96 Acre Lot
- Separate Outdoor Workshop
- Porch
- Traditional Architecture
- 2 Car Detached Garage
- Eat-In Kitchen
About This Home
As of February 2022**ALMOST 5 ACRES/4BR/PRIVATE DRIVE**Welcome home to your very own private piece of the mountain that includes a 3 car heated garage/workshop! This home boasts 4BR & 1 and a 1/2 baths, including a large family room. With acres of land, this is a quiet place to call home!**Property has 3 additional parcels which equals 4.96 acres & for a taxes total of about $6000.00 per year**All information is approximate not guaranteed or warranted., Baths: 1 Bath Lev 2,Modern,1 Half Lev 1, Beds: 2+ Bed 2nd, SqFt Fin - Main: 1053.00, SqFt Fin - 3rd: 0.00, Tax Information: Available, Dining Area: Y, SqFt Fin - 2nd: 864.00
Last Agent to Sell the Property
Kelly McDonald
Christian Saunders Real Estate License #RS358325 Listed on: 08/30/2021
Home Details
Home Type
- Single Family
Est. Annual Taxes
- $2,808
Year Built
- Built in 1930
Lot Details
- 4.96 Acre Lot
- Lot Dimensions are 166x205x165x193
- Home fronts a stream
- Property fronts a private road
- Additional Parcels
Parking
- 2 Car Detached Garage
- Garage Door Opener
- Off-Street Parking
Home Design
- Traditional Architecture
- Fire Rated Drywall
- Wood Roof
- Composition Roof
- Vinyl Siding
- Stone
Interior Spaces
- 1,917 Sq Ft Home
- 2-Story Property
- Insulated Windows
- Family Room
- Living Room
- Dining Room
Kitchen
- Eat-In Kitchen
- No Kitchen Appliances
- Kitchen Island
Flooring
- Carpet
- Linoleum
- Laminate
- Tile
Bedrooms and Bathrooms
- 4 Bedrooms
Unfinished Basement
- Partial Basement
- Interior Basement Entry
- Sump Pump
- Block Basement Construction
- Crawl Space
Outdoor Features
- Separate Outdoor Workshop
- Porch
Utilities
- No Cooling
- Heating System Uses Oil
- Well
- Septic Tank
- Cable TV Available
Listing and Financial Details
- Assessor Parcel Number 14401050003
- $10,500 per year additional tax assessments
Ownership History
Purchase Details
Home Financials for this Owner
Home Financials are based on the most recent Mortgage that was taken out on this home.Purchase Details
Home Financials for this Owner
Home Financials are based on the most recent Mortgage that was taken out on this home.Purchase Details
Similar Homes in Scranton, PA
Home Values in the Area
Average Home Value in this Area
Purchase History
| Date | Type | Sale Price | Title Company |
|---|---|---|---|
| Deed | $157,000 | Haggerty Hinton & Cosgrove Llp | |
| Deed | $110,000 | -- | |
| Deed | $25,000 | -- |
Mortgage History
| Date | Status | Loan Amount | Loan Type |
|---|---|---|---|
| Open | $15,578 | New Conventional | |
| Open | $154,156 | FHA | |
| Previous Owner | $108,007 | FHA |
Property History
| Date | Event | Price | Change | Sq Ft Price |
|---|---|---|---|---|
| 02/15/2022 02/15/22 | Sold | $157,000 | -15.1% | $82 / Sq Ft |
| 12/11/2021 12/11/21 | Pending | -- | -- | -- |
| 08/30/2021 08/30/21 | For Sale | $185,000 | +68.2% | $97 / Sq Ft |
| 10/06/2017 10/06/17 | Sold | $110,000 | -33.3% | $75 / Sq Ft |
| 08/28/2017 08/28/17 | Pending | -- | -- | -- |
| 04/18/2016 04/18/16 | For Sale | $164,800 | -- | $112 / Sq Ft |
Tax History Compared to Growth
Tax History
| Year | Tax Paid | Tax Assessment Tax Assessment Total Assessment is a certain percentage of the fair market value that is determined by local assessors to be the total taxable value of land and additions on the property. | Land | Improvement |
|---|---|---|---|---|
| 2025 | $3,217 | $10,500 | $850 | $9,650 |
| 2024 | $2,929 | $10,500 | $850 | $9,650 |
| 2023 | $2,929 | $10,500 | $850 | $9,650 |
| 2022 | $2,864 | $10,500 | $850 | $9,650 |
| 2021 | $2,864 | $10,500 | $850 | $9,650 |
| 2020 | $2,808 | $10,500 | $850 | $9,650 |
| 2019 | $2,637 | $10,500 | $850 | $9,650 |
| 2018 | $2,637 | $10,500 | $850 | $9,650 |
| 2017 | $2,588 | $10,500 | $850 | $9,650 |
| 2016 | $686 | $10,500 | $850 | $9,650 |
| 2015 | $1,913 | $10,500 | $850 | $9,650 |
| 2014 | -- | $10,500 | $850 | $9,650 |
Agents Affiliated with this Home
-
K
Seller's Agent in 2022
Kelly McDonald
Christian Saunders Real Estate
-
Thomas Exeter
T
Seller Co-Listing Agent in 2022
Thomas Exeter
Christian Saunders Real Estate
(570) 499-3333
3 in this area
227 Total Sales
-
C
Seller's Agent in 2017
Carl Canedy
ERA One Source Realty
-
J
Buyer's Agent in 2017
JANINE DEECKE CHRISTIAN
Henry E. Deecke Appraisals
Map
Source: Greater Scranton Board of REALTORS®
MLS Number: GSB214030
APN: 14401050003
- 515 Parallel Dr
- 2833 Frink St
- 0 N Sekol Ave L 2
- 2749 Jackson St
- 295 Crisp Ave
- 0 Crisp Ave and Division St Unit 22-3646
- 320 N Horatio Ave
- 384 N Keyser Ave
- 394 N Keyser Ave
- 454 S Keyser Ave Unit K
- 202 Park Edge Ln Unit Bldg D
- 0 R Luzerne St
- 410 21st Ave
- 2014 Preston Place
- 1924 Luzerne & 20th St
- 120 N Van Buren Ave
- 1909-1911 Luzerne St
- 115 Morris Ave
- 138-140 S Everett Ave
- 1819 Luzerne St
