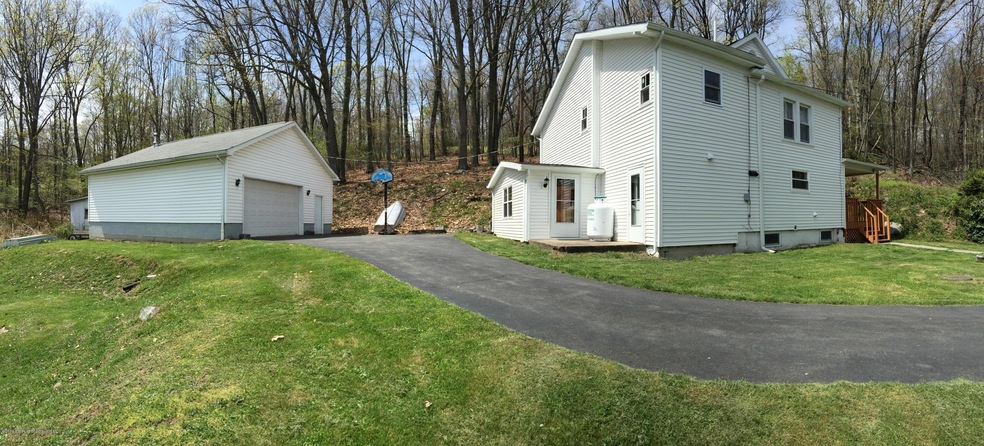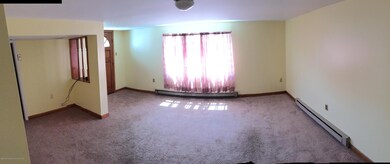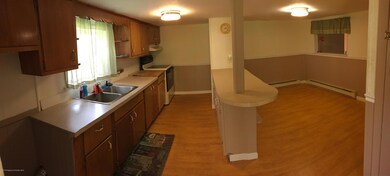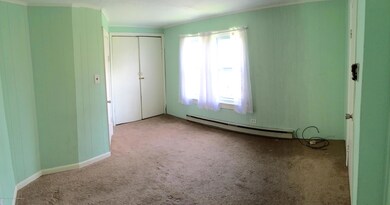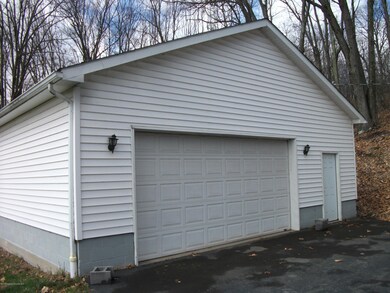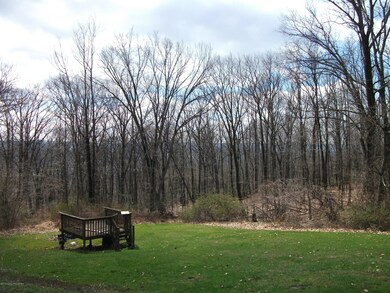
2970 Frink St Scranton, PA 18504
West Mountain NeighborhoodHighlights
- 4.96 Acre Lot
- 2 Car Detached Garage
- Eat-In Kitchen
- Farmhouse Style Home
- Porch
- Shed
About This Home
As of February 2022$1,000 AGENT BONUS! Newly remodeled 5 acre, 4 Bedroom, 2 bath home on West Mountain, 2 Car Heated Garage w/heated Workshop. Large utility shed. Lovely views, secluded country living in the city. New carpeting, siding, windows, insulation, Storm doors, more. Check out the bucolic views and stream that runs through the property. This is a true one of kind find!, Baths: 1 Bath Lev 2,Modern,1 Half Lev 1, Beds: 2+ Bed 2nd, SqFt Fin - Main: 800.00, SqFt Fin - 3rd: 0.00, Tax Information: Available, Formal Dining Room: Y, Semi-Modern Kitchen: Y, SqFt Fin - 2nd: 672.00, Additional Info: Note on Taxes!! There are 3 parcels totally almost 5 acres. The taxes are $4,707.03 for the combined parcels.
Last Agent to Sell the Property
Carl Canedy
ERA One Source Realty License #RS319056
Last Buyer's Agent
JANINE DEECKE CHRISTIAN
Henry E. Deecke Appraisals
Home Details
Home Type
- Single Family
Est. Annual Taxes
- $2,588
Year Built
- Built in 1930
Lot Details
- 4.96 Acre Lot
- Lot Dimensions are 166x205x165x193
- Home fronts a stream
- Irregular Lot
- Additional Parcels
Parking
- 2 Car Detached Garage
- Garage Door Opener
Home Design
- Farmhouse Style Home
- Fire Rated Drywall
- Wood Roof
- Composition Roof
- Vinyl Siding
- Stone
Interior Spaces
- 1,472 Sq Ft Home
- 2-Story Property
- Insulated Windows
- Attic or Crawl Hatchway Insulated
Kitchen
- Eat-In Kitchen
- Electric Oven
- Electric Range
- Kitchen Island
Flooring
- Carpet
- Linoleum
- Laminate
- Concrete
- Tile
Bedrooms and Bathrooms
- 4 Bedrooms
Unfinished Basement
- Heated Basement
- Partial Basement
- Interior Basement Entry
- Block Basement Construction
- Crawl Space
Outdoor Features
- Shed
- Porch
Utilities
- No Cooling
- Heating System Uses Propane
- Well
- Water Softener is Owned
- Septic Tank
- Cable TV Available
Listing and Financial Details
- Assessor Parcel Number 14401050003
- $10,500 per year additional tax assessments
Ownership History
Purchase Details
Home Financials for this Owner
Home Financials are based on the most recent Mortgage that was taken out on this home.Purchase Details
Home Financials for this Owner
Home Financials are based on the most recent Mortgage that was taken out on this home.Purchase Details
Map
Similar Homes in Scranton, PA
Home Values in the Area
Average Home Value in this Area
Purchase History
| Date | Type | Sale Price | Title Company |
|---|---|---|---|
| Deed | $157,000 | Haggerty Hinton & Cosgrove Llp | |
| Deed | $110,000 | -- | |
| Deed | $25,000 | -- |
Mortgage History
| Date | Status | Loan Amount | Loan Type |
|---|---|---|---|
| Open | $15,578 | New Conventional | |
| Open | $154,156 | FHA | |
| Previous Owner | $108,007 | FHA |
Property History
| Date | Event | Price | Change | Sq Ft Price |
|---|---|---|---|---|
| 02/15/2022 02/15/22 | Sold | $157,000 | -15.1% | $82 / Sq Ft |
| 12/11/2021 12/11/21 | Pending | -- | -- | -- |
| 08/30/2021 08/30/21 | For Sale | $185,000 | +68.2% | $97 / Sq Ft |
| 10/06/2017 10/06/17 | Sold | $110,000 | -33.3% | $75 / Sq Ft |
| 08/28/2017 08/28/17 | Pending | -- | -- | -- |
| 04/18/2016 04/18/16 | For Sale | $164,800 | -- | $112 / Sq Ft |
Tax History
| Year | Tax Paid | Tax Assessment Tax Assessment Total Assessment is a certain percentage of the fair market value that is determined by local assessors to be the total taxable value of land and additions on the property. | Land | Improvement |
|---|---|---|---|---|
| 2025 | $3,217 | $10,500 | $850 | $9,650 |
| 2024 | $2,929 | $10,500 | $850 | $9,650 |
| 2023 | $2,929 | $10,500 | $850 | $9,650 |
| 2022 | $2,864 | $10,500 | $850 | $9,650 |
| 2021 | $2,864 | $10,500 | $850 | $9,650 |
| 2020 | $2,808 | $10,500 | $850 | $9,650 |
| 2019 | $2,637 | $10,500 | $850 | $9,650 |
| 2018 | $2,637 | $10,500 | $850 | $9,650 |
| 2017 | $2,588 | $10,500 | $850 | $9,650 |
| 2016 | $686 | $10,500 | $850 | $9,650 |
| 2015 | $1,913 | $10,500 | $850 | $9,650 |
| 2014 | -- | $10,500 | $850 | $9,650 |
Source: Greater Scranton Board of REALTORS®
MLS Number: GSB162145
APN: 14401050003
- 515 Parallel Dr
- 2833 Frink St
- 0 N Sekol Ave L 2
- 2749 Jackson St
- 295 Crisp Ave
- 0 Crisp Ave and Division St Unit 22-3646
- 320 N Horatio Ave
- 384 N Keyser Ave
- 394 N Keyser Ave
- 454 S Keyser Ave Unit K
- 202 Park Edge Ln Unit Bldg D
- 0 R Luzerne St
- 410 21st Ave
- 2014 Preston Place
- 1924 Luzerne & 20th St
- 120 N Van Buren Ave
- 1909-1911 Luzerne St
- 115 Morris Ave
- 138-140 S Everett Ave
- 1819 Luzerne St
