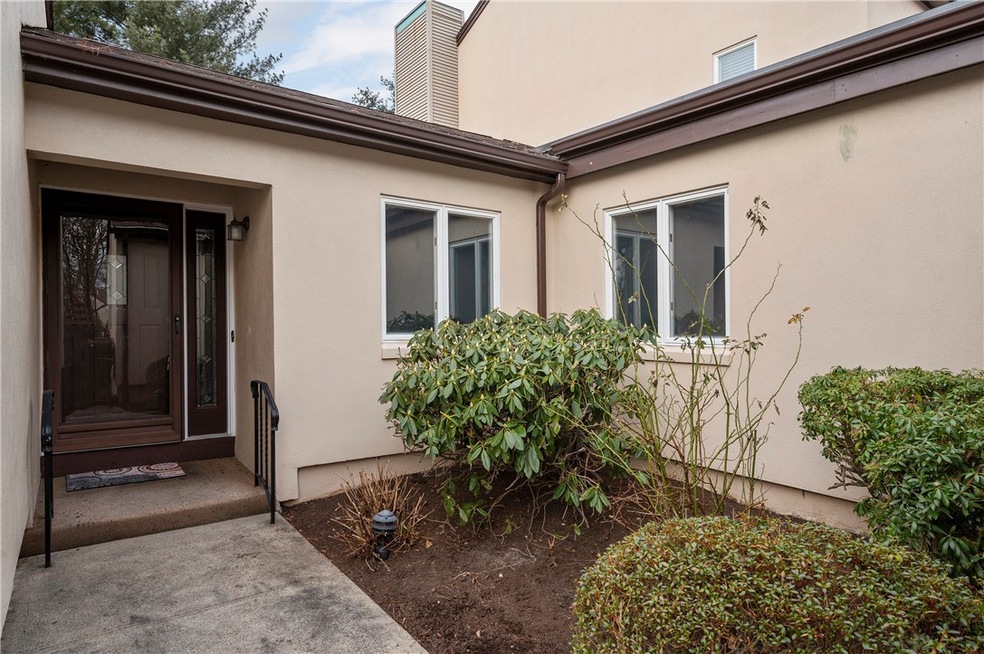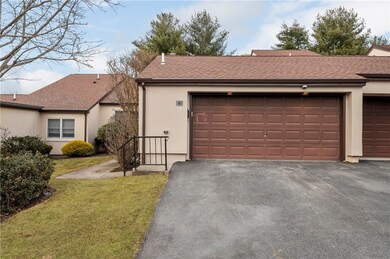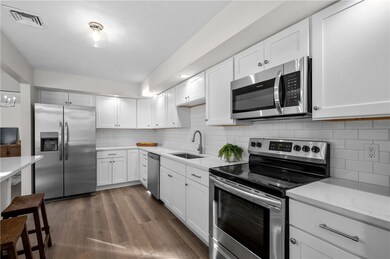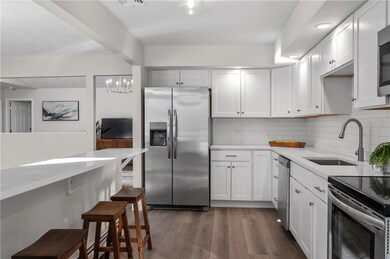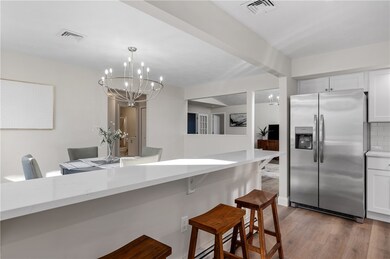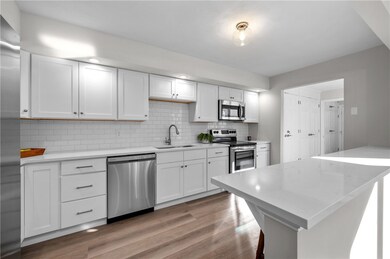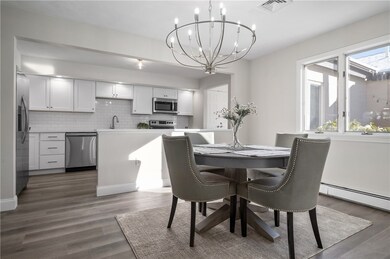
2970 Mendon Rd Unit 171 Cumberland, RI 02864
Cumberland Hill NeighborhoodHighlights
- Cathedral Ceiling
- Attic
- Recreation Facilities
- Ashton School Rated A-
- Community Pool
- Thermal Windows
About This Home
As of March 2024UPDATED ONE LEVEL 2-3 bedroom CONDO in Maplewood Farms! All new kitchen with stainless appliances, quartz countertops and new white cabinetry. Extra space for a coffee nook and pantry closets. Vinyl plank flooring throughout. Two good sized bedrooms with private access to two full baths; Master bedroom features two closets -- one double closet and one large walk-in closet-- and a fully renovated primary bath with quart double vanity bonus master bedroom; and oversized 3rd bedroom/guest room/office with French doors. Covered sunroom off the cathedral living room. Built-in Display shelving with lights on either side of the fireplace. 2 car garage; laundry area; natural gas heat and central air. Highest and best will be due Tuesday, Feb 20th at noon.
Property Details
Home Type
- Condominium
Est. Annual Taxes
- $4,500
Year Built
- Built in 1979
HOA Fees
- $390 Monthly HOA Fees
Parking
- 2 Car Attached Garage
- Garage Door Opener
- Driveway
- Assigned Parking
Home Design
- Concrete Perimeter Foundation
- Plaster
Interior Spaces
- 1,946 Sq Ft Home
- 1-Story Property
- Cathedral Ceiling
- Skylights
- Marble Fireplace
- Thermal Windows
- Attic
Kitchen
- Oven
- Range
- Microwave
- Dishwasher
Flooring
- Carpet
- Laminate
- Ceramic Tile
Bedrooms and Bathrooms
- 2 Bedrooms
- Cedar Closet
- 2 Full Bathrooms
- Bathtub with Shower
Laundry
- Laundry in unit
- Dryer
Utilities
- Central Air
- Heating System Uses Gas
- Baseboard Heating
- Heating System Uses Steam
- Gas Water Heater
- Cable TV Available
Additional Features
- Porch
- Sprinkler System
Listing and Financial Details
- Tax Lot 32
- Assessor Parcel Number 2970MENDONRD171CUMB
Community Details
Overview
- 181 Units
- Maple Woods Farm Subdivision
Amenities
- Shops
Recreation
- Recreation Facilities
- Community Pool
Pet Policy
- No Pets Allowed
Similar Homes in the area
Home Values in the Area
Average Home Value in this Area
Property History
| Date | Event | Price | Change | Sq Ft Price |
|---|---|---|---|---|
| 03/27/2024 03/27/24 | Sold | $508,000 | +1.6% | $261 / Sq Ft |
| 02/24/2024 02/24/24 | Pending | -- | -- | -- |
| 02/15/2024 02/15/24 | For Sale | $499,900 | +141.5% | $257 / Sq Ft |
| 11/13/2015 11/13/15 | Sold | $207,000 | -17.2% | $106 / Sq Ft |
| 10/14/2015 10/14/15 | Pending | -- | -- | -- |
| 04/22/2015 04/22/15 | For Sale | $249,900 | -- | $128 / Sq Ft |
Tax History Compared to Growth
Agents Affiliated with this Home
-
Kathy Bain Farrell

Seller's Agent in 2024
Kathy Bain Farrell
RE/MAX Town & Country
(401) 374-1211
91 in this area
536 Total Sales
-
Richard Zompa

Seller's Agent in 2015
Richard Zompa
RE/MAX Preferred
(401) 353-2600
43 Total Sales
-
Mike Zompa

Buyer's Agent in 2015
Mike Zompa
RE/MAX Preferred
(800) 536-0171
1 in this area
56 Total Sales
Map
Source: State-Wide MLS
MLS Number: 1352897
- 2970 Mendon Rd Unit 2
- 9 Greenview St
- 74 Roosevelt Rd
- 22 Dwight St
- 60 Farm Dr
- 36 Rolling Acres Dr
- 201 Kay St
- 18 Secluded Ct
- 200 Heroux Blvd Unit 2108
- 200 Heroux Blvd Unit 804
- 3261 Mendon Rd
- 116 Canning St
- 185 Manville Hill Rd Unit 109
- 400 New River Rd Unit 314
- 34 Boyle Ave
- 23 Legion Ave
- 30 Forest View Dr
- 17 Boyle Ave
- 200 Manville Hill Rd Unit 28
- 200 Manville Hill Rd Unit 126
