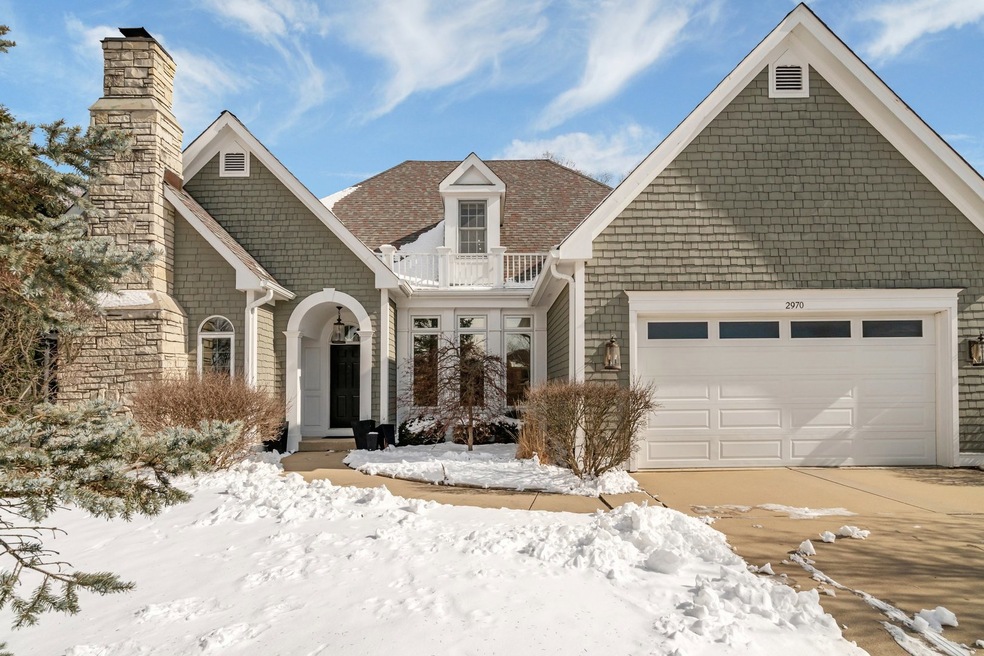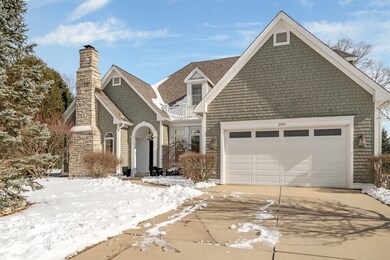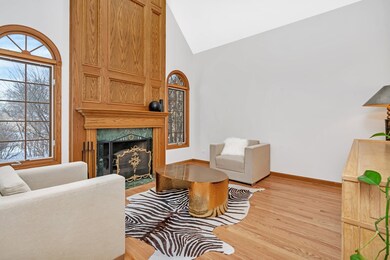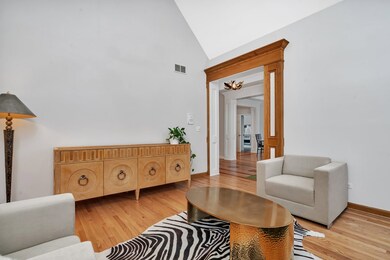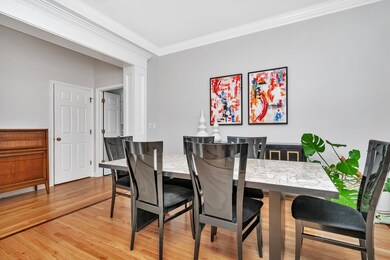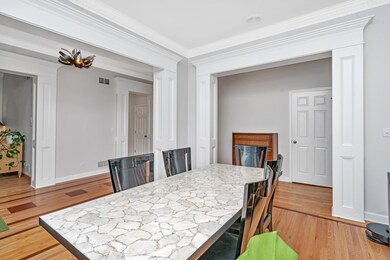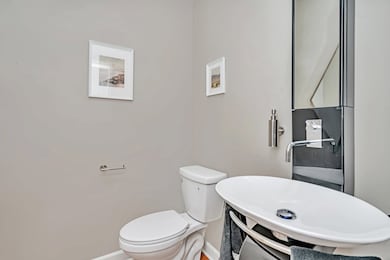
2970 Oxford Ct Unit 32 Aurora, IL 60502
Eola Yards NeighborhoodHighlights
- Property is near a park
- Wood Flooring
- Formal Dining Room
- Gwendolyn Brooks Elementary School Rated A
- Wine Refrigerator
- Double Oven
About This Home
As of April 2025This freshly painted exquisite 5 bedroom, 3.1 bathroom home boasts a generous 3,202 sq ft of pristine living space and is tucked away in a quiet cul-de-sac located in the highly sought after neighborhood of Stonebridge. The home is adorned with impressive features of architectural splendor with custom woodwork throughout the foyer and adjoining formal living and dining rooms. You'll no doubt notice this home has an openness of natural light that flows perfectly throughout this home with an enriched blend of oak hardwood flooring and deeper shades for perfect formal inlays. A stellar state of the art Kitchen can be tailored for the modern minimalist or inviting for the MasterChef containing Top of the line appliances including; subzero refrigerator, convection oven, induction cooktop, microwave and dishwasher. Flawless Italian luxury custom cabinetry has more storage than imaginable and is complemented by a gorgeously lit coffee bar. The expansive two tiered first floor features a formal dining room and family room with crystal clear surround sound, high vaulted ceilings, and eat-in kitchen with amazing Swarovski crystals light fixtures. Glass door leads to the fantastic grilling area outside. Once back inside to the large private primary bedroom with walk-in closet and an adjoining primary luxury bath that will take your breath away. This bathroom has it all, custom tile work, a freestanding oval soaker tub, towel warmer, and "Lighted" cabinets and mirrors with Bluetooth connectivity. Across the kitchen, you have the private guest room with en-suite with a walk-in closet inside private bath. As you move up the new custom staircase, there are two additional bedrooms sharing a Jack n Jill bathroom. Then step up to the fifth bedroom or office. The full unfinished basement adds additional space for loads of potential. The main level, separate laundry room offers you room for the Electrolux washer and dryer, laundry sink, sub zero freezer and plenty of cabinets for storage. Stunning modern home completely remodeled in 2018. Convenient side door entrance in garage along with epoxy floors. Roof, 2017, primary bath, 2018, sump pump, 2024. This home is a one of a kind masterpiece! Full Property Details for 2970 Oxford Ct
Last Agent to Sell the Property
Crosstown Realtors, Inc. License #475182624 Listed on: 02/21/2025

Last Buyer's Agent
@properties Christie's International Real Estate License #475164281

Home Details
Home Type
- Single Family
Est. Annual Taxes
- $14,382
Year Built
- Built in 1995 | Remodeled in 2022
HOA Fees
- $80 Monthly HOA Fees
Parking
- 2.5 Car Garage
- Parking Included in Price
Home Design
- Brick Exterior Construction
- Asphalt Roof
- Concrete Perimeter Foundation
Interior Spaces
- 3,200 Sq Ft Home
- 2-Story Property
- Window Screens
- Family Room
- Living Room
- Formal Dining Room
- Partial Basement
Kitchen
- Double Oven
- Gas Cooktop
- Range Hood
- Microwave
- High End Refrigerator
- Dishwasher
- Wine Refrigerator
- Stainless Steel Appliances
- Disposal
Flooring
- Wood
- Slate Flooring
Bedrooms and Bathrooms
- 5 Bedrooms
- 5 Potential Bedrooms
Laundry
- Laundry Room
- Dryer
- Washer
Schools
- Brooks Elementary School
- Granger Middle School
- Metea Valley High School
Utilities
- Central Air
- Heating System Uses Natural Gas
- 200+ Amp Service
Additional Features
- Patio
- Lot Dimensions are 39x136x54x110
- Property is near a park
Community Details
- Association fees include clubhouse, pool
Ownership History
Purchase Details
Home Financials for this Owner
Home Financials are based on the most recent Mortgage that was taken out on this home.Purchase Details
Home Financials for this Owner
Home Financials are based on the most recent Mortgage that was taken out on this home.Purchase Details
Home Financials for this Owner
Home Financials are based on the most recent Mortgage that was taken out on this home.Similar Homes in Aurora, IL
Home Values in the Area
Average Home Value in this Area
Purchase History
| Date | Type | Sale Price | Title Company |
|---|---|---|---|
| Warranty Deed | $673,000 | Baird & Warner Title Services | |
| Warranty Deed | $375,000 | -- | |
| Warranty Deed | $354,500 | -- |
Mortgage History
| Date | Status | Loan Amount | Loan Type |
|---|---|---|---|
| Open | $605,610 | New Conventional | |
| Previous Owner | $265,250 | New Conventional | |
| Previous Owner | $302,000 | New Conventional | |
| Previous Owner | $269,000 | Unknown | |
| Previous Owner | $275,000 | No Value Available | |
| Previous Owner | $283,400 | No Value Available | |
| Closed | $62,500 | No Value Available |
Property History
| Date | Event | Price | Change | Sq Ft Price |
|---|---|---|---|---|
| 04/28/2025 04/28/25 | Sold | $785,000 | -0.6% | $245 / Sq Ft |
| 03/10/2025 03/10/25 | Pending | -- | -- | -- |
| 02/21/2025 02/21/25 | For Sale | $789,900 | +17.4% | $247 / Sq Ft |
| 01/27/2023 01/27/23 | Sold | $672,900 | 0.0% | $210 / Sq Ft |
| 12/13/2022 12/13/22 | Pending | -- | -- | -- |
| 11/21/2022 11/21/22 | For Sale | $672,900 | -- | $210 / Sq Ft |
Tax History Compared to Growth
Tax History
| Year | Tax Paid | Tax Assessment Tax Assessment Total Assessment is a certain percentage of the fair market value that is determined by local assessors to be the total taxable value of land and additions on the property. | Land | Improvement |
|---|---|---|---|---|
| 2023 | $14,382 | $184,970 | $58,470 | $126,500 |
| 2022 | $13,560 | $167,700 | $52,620 | $115,080 |
| 2021 | $13,209 | $161,710 | $50,740 | $110,970 |
| 2020 | $13,371 | $161,710 | $50,740 | $110,970 |
| 2019 | $12,912 | $153,800 | $48,260 | $105,540 |
| 2018 | $13,724 | $161,380 | $50,350 | $111,030 |
| 2017 | $13,506 | $155,900 | $48,640 | $107,260 |
| 2016 | $13,280 | $149,620 | $46,680 | $102,940 |
| 2015 | $13,161 | $142,060 | $44,320 | $97,740 |
| 2014 | $13,821 | $144,720 | $44,820 | $99,900 |
| 2013 | $13,676 | $145,720 | $45,130 | $100,590 |
Agents Affiliated with this Home
-
Kimberly Brehm

Seller's Agent in 2025
Kimberly Brehm
Crosstown Realtors, Inc.
(708) 691-2966
2 in this area
140 Total Sales
-
Nicole Bokich

Buyer's Agent in 2025
Nicole Bokich
@ Properties
(847) 302-7192
1 in this area
73 Total Sales
-
Nicole Meding

Seller's Agent in 2023
Nicole Meding
Baird Warner
(815) 277-6906
2 in this area
71 Total Sales
Map
Source: Midwest Real Estate Data (MRED)
MLS Number: 12292760
APN: 07-07-400-021
- 1420 Greenlake Dr
- 1260 Radford Dr
- 1211 Townes Cir
- 1254 Townes Cir
- 2987 Norwalk Ct
- 2758 Palm Springs Ln
- 1207 Pennsbury Ln
- 2653 Clara Ave
- 1110 Oakhill Dr
- 31W776 Molitor Rd
- 1525 Woodcrest Ct
- 322 4th St
- 326 4th St
- 328 4th St
- 2520 Hanford Ln
- 1462 Haversham Dr
- 3132 Ollerton Ave Unit 384B
- 1589 Stonehenge Ct
- 1051 Chadwick Ct
- 3292 Bromley Ln Unit 42B
