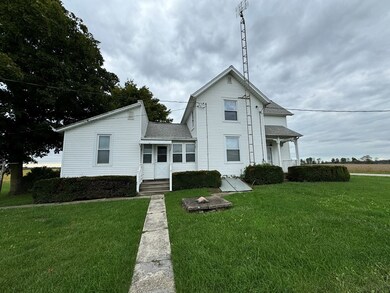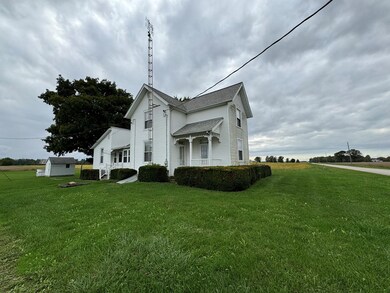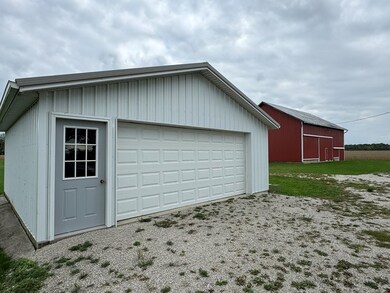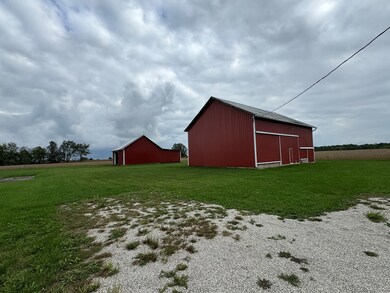
2971 Temple Rd Bucyrus, OH 44820
Highlights
- Barn
- Lawn
- Enclosed patio or porch
- Main Floor Primary Bedroom
- Den
- Double Pane Windows
About This Home
As of June 2025Great location! Just outside of town is this great country home on 2.1 acres. Nice kitchen with oak cabinets and appliances. Large main floor bathroom with laundry hookup. Currently one bedroom is on the main floor. Vinyl replacement windows about 15 years old. Asphalt shingle roof approx. 5 years old. Very nice newer 24X24 detached garage with opener, 36X50 metal sided barn with concrete and wood floor and a hay loft, 32X30 metal sided barn with a 32X20 lean-to. House and barns have been very well maintained. As per auditor's site, year built is unknown. Wynford School District. Don't let this one pass you by!
Last Agent to Sell the Property
Craig A. Miley Realty & Auction Brokerage Phone: 4194684602 License #375061 Listed on: 10/07/2024
Home Details
Home Type
- Single Family
Est. Annual Taxes
- $780
Lot Details
- 2.13 Acre Lot
- Level Lot
- Landscaped with Trees
- Lawn
Parking
- 2 Car Garage
- Garage Door Opener
- Open Parking
Home Design
- Standing Seam Metal Roof
- Vinyl Siding
Interior Spaces
- 1,520 Sq Ft Home
- 2-Story Property
- Double Pane Windows
- Living Room
- Dining Room
- Den
- Wall to Wall Carpet
- Range<<rangeHoodToken>>
Bedrooms and Bathrooms
- 3 Bedrooms | 1 Primary Bedroom on Main
- 1 Full Bathroom
Laundry
- Laundry on main level
- Dryer
- Washer
Basement
- Partial Basement
- Sump Pump
Outdoor Features
- Enclosed patio or porch
Farming
- Barn
- Machine Shed
Utilities
- No Cooling
- Baseboard Heating
- Well
- Electric Water Heater
- Septic Tank
Listing and Financial Details
- Assessor Parcel Number 210004032.001
Ownership History
Purchase Details
Home Financials for this Owner
Home Financials are based on the most recent Mortgage that was taken out on this home.Purchase Details
Home Financials for this Owner
Home Financials are based on the most recent Mortgage that was taken out on this home.Similar Homes in Bucyrus, OH
Home Values in the Area
Average Home Value in this Area
Purchase History
| Date | Type | Sale Price | Title Company |
|---|---|---|---|
| Warranty Deed | $210,000 | Monday Title | |
| Warranty Deed | $210,000 | Monday Title | |
| Warranty Deed | $200,000 | Old Crawford Land Title | |
| Warranty Deed | $200,000 | Old Crawford Land Title |
Mortgage History
| Date | Status | Loan Amount | Loan Type |
|---|---|---|---|
| Open | $168,000 | New Conventional | |
| Closed | $168,000 | New Conventional | |
| Previous Owner | $160,000 | New Conventional |
Property History
| Date | Event | Price | Change | Sq Ft Price |
|---|---|---|---|---|
| 06/04/2025 06/04/25 | Sold | $210,000 | -12.5% | $138 / Sq Ft |
| 03/19/2025 03/19/25 | For Sale | $240,000 | +20.0% | $158 / Sq Ft |
| 12/16/2024 12/16/24 | Sold | $200,000 | -4.7% | $132 / Sq Ft |
| 10/07/2024 10/07/24 | For Sale | $209,900 | -- | $138 / Sq Ft |
Tax History Compared to Growth
Tax History
| Year | Tax Paid | Tax Assessment Tax Assessment Total Assessment is a certain percentage of the fair market value that is determined by local assessors to be the total taxable value of land and additions on the property. | Land | Improvement |
|---|---|---|---|---|
| 2024 | $1,154 | $41,110 | $6,080 | $35,030 |
| 2023 | $1,156 | $26,860 | $4,430 | $22,430 |
| 2022 | $837 | $26,860 | $4,430 | $22,430 |
| 2021 | $868 | $26,860 | $4,430 | $22,430 |
| 2020 | $812 | $27,000 | $4,570 | $22,430 |
| 2019 | $862 | $27,000 | $4,570 | $22,430 |
| 2018 | $881 | $27,000 | $4,570 | $22,430 |
| 2017 | $748 | $21,690 | $4,760 | $16,930 |
| 2016 | $507 | $21,690 | $4,760 | $16,930 |
| 2015 | $514 | $21,690 | $4,760 | $16,930 |
| 2014 | $508 | $21,380 | $4,450 | $16,930 |
| 2013 | $508 | $21,380 | $4,450 | $16,930 |
Agents Affiliated with this Home
-
Tiffany Sobas
T
Seller's Agent in 2025
Tiffany Sobas
Generations Realty
(740) 262-2269
41 Total Sales
-
N
Buyer's Agent in 2025
NON MEMBER
NON MEMBER OFFICE
-
Marilyn Miley

Seller's Agent in 2024
Marilyn Miley
Craig A. Miley Realty & Auction
(419) 571-6833
182 Total Sales
Map
Source: Mansfield Association of REALTORS®
MLS Number: 9064176
APN: 21-0004032.001






