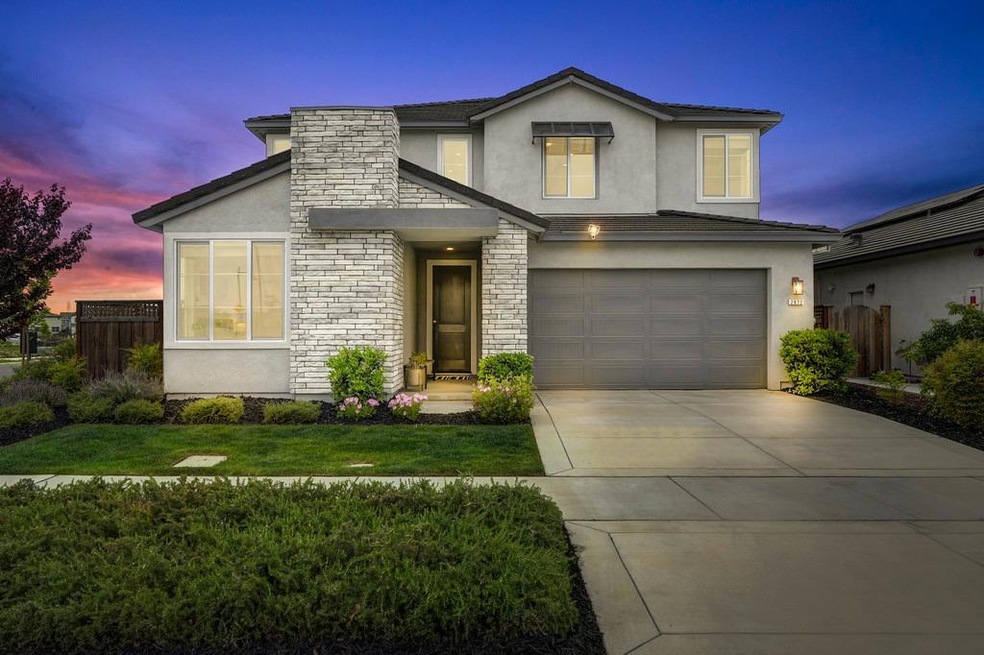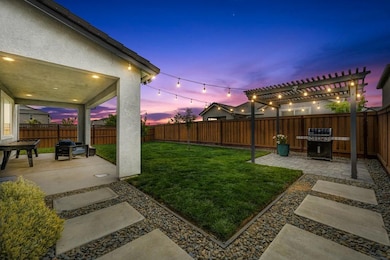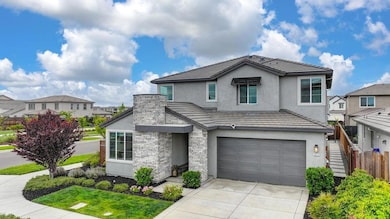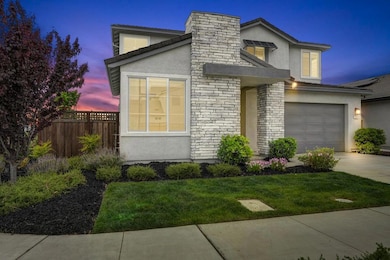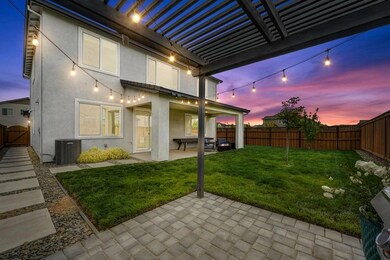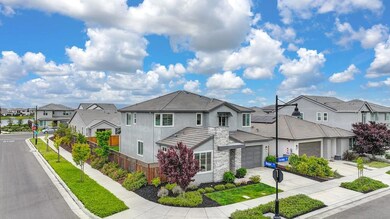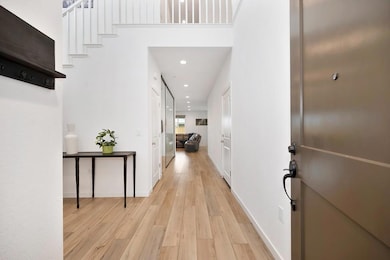$42,000 Price Improvement! Offer Deadline: Monday, June 30th at 12PM PST. Don't miss your windowthis home becomes a rental if not sold by 6/30! Welcome to this stunning NORTH-facing Kiper Balboa home, located on a premium oversized corner lot near Lake Skye. With no two-story neighbors, enjoy maximum privacy & wide-open skies. This beautifully upgraded layout features 4 bedrooms, an open stair rail loft, a sleek glass-enclosed office, & an inviting California room. Downstairs has a bedroom & full bath ideal for in-laws, multi-gen, &/or guests. A stylish office offers a quiet, modern space for remote work. The kitchen features quartz counters, denim shaker cabinets, herringbone tile backsplash, KitchenAid stainless steel appliances, refrigerator included & upgraded LED lighting. Durable LVP flooring runs through the main level & all bathrooms. Upstairs, the spacious primary suite boasts water views, a spa-like bath, & walk-in closet. A large laundry room adds daily convenience & the washer & dryer are included. Over $50K in upgrades including custom window coverings, a 25-year prepaid solar system, PureFlow water filtration, garage workshop storage that stays, & a fully landscaped backyard with irrigation, trees, pergola, privacy, & it has 50 AMP wiring ready for a hot tub.

